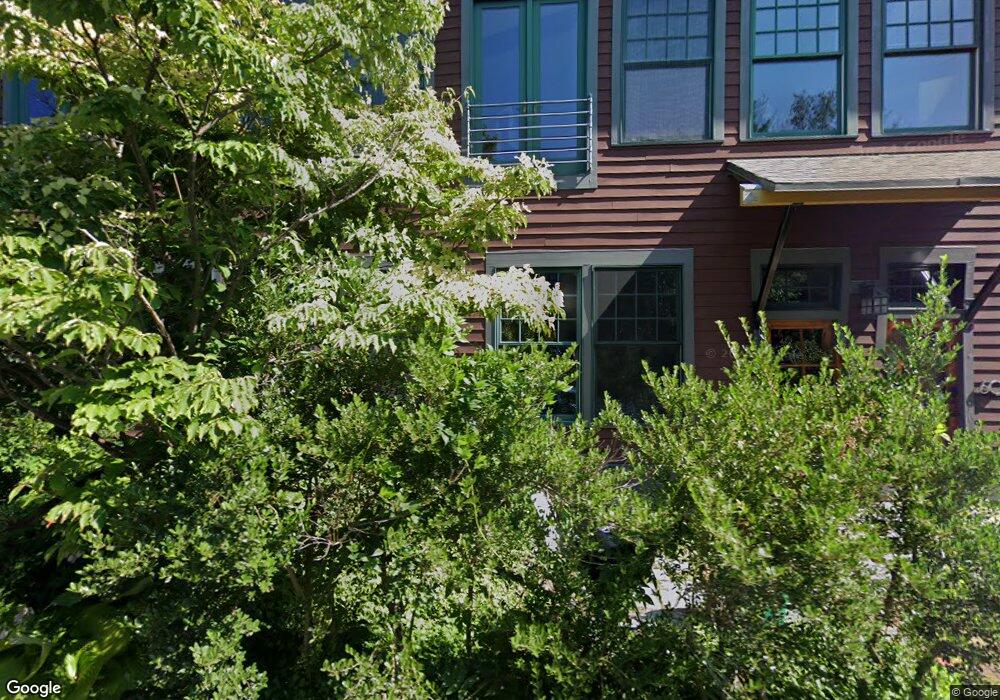58 Regent St Unit 58 Cambridge, MA 02140
North Cambridge NeighborhoodEstimated Value: $1,780,000 - $2,397,000
3
Beds
3
Baths
2,610
Sq Ft
$786/Sq Ft
Est. Value
About This Home
This home is located at 58 Regent St Unit 58, Cambridge, MA 02140 and is currently estimated at $2,051,879, approximately $786 per square foot. 58 Regent St Unit 58 is a home located in Middlesex County with nearby schools including Benjamin Banneker Charter Public School, Cambridge Montessori School, and Wild Rose Montessori School.
Ownership History
Date
Name
Owned For
Owner Type
Purchase Details
Closed on
Apr 14, 2016
Sold by
Lewis David
Bought by
Lewis David and Nurpeisova Jansulu A
Current Estimated Value
Purchase Details
Closed on
Mar 23, 1998
Sold by
Bussink Albert W
Bought by
Lewis David
Create a Home Valuation Report for This Property
The Home Valuation Report is an in-depth analysis detailing your home's value as well as a comparison with similar homes in the area
Home Values in the Area
Average Home Value in this Area
Purchase History
| Date | Buyer | Sale Price | Title Company |
|---|---|---|---|
| Lewis David | -- | -- | |
| Lewis David | $455,500 | -- |
Source: Public Records
Mortgage History
| Date | Status | Borrower | Loan Amount |
|---|---|---|---|
| Previous Owner | Lewis David | $305,000 | |
| Previous Owner | Lewis David | $72,000 |
Source: Public Records
Tax History Compared to Growth
Tax History
| Year | Tax Paid | Tax Assessment Tax Assessment Total Assessment is a certain percentage of the fair market value that is determined by local assessors to be the total taxable value of land and additions on the property. | Land | Improvement |
|---|---|---|---|---|
| 2025 | $11,763 | $1,852,500 | $0 | $1,852,500 |
| 2024 | $11,531 | $1,947,800 | $0 | $1,947,800 |
| 2023 | $10,279 | $1,754,100 | $0 | $1,754,100 |
| 2022 | $9,062 | $1,530,700 | $0 | $1,530,700 |
| 2021 | $8,841 | $1,511,300 | $0 | $1,511,300 |
| 2020 | $8,172 | $1,421,200 | $0 | $1,421,200 |
| 2019 | $7,837 | $1,319,300 | $0 | $1,319,300 |
| 2018 | $7,622 | $1,211,700 | $0 | $1,211,700 |
| 2017 | $7,576 | $1,167,300 | $0 | $1,167,300 |
| 2016 | $7,874 | $1,126,500 | $0 | $1,126,500 |
| 2015 | $7,798 | $997,200 | $0 | $997,200 |
| 2014 | $7,686 | $917,200 | $0 | $917,200 |
Source: Public Records
Map
Nearby Homes
- 1 Richdale Ave Unit 2
- 24 Cambridge Terrace Unit 2
- 7 Beech St Unit 319
- 7 Beech St Unit 211
- 8 Cogswell Ave
- 3 Arlington St Unit 52
- 32-40 White St
- 12 Rindge Ave Unit 1
- 86 Avon Hill St
- 22 Agassiz St
- 353 Summer St Unit 310
- 15-15A Forest St
- 749 Somerville Ave Unit 1
- 43 Linnaean St Unit 42
- 34 Day St
- 79 Willow Ave
- 12 Windsor Rd Unit 1
- 371 Highland Ave
- 3 Fairlee St
- 61 Bolton St Unit 304
- 50 Regent St Unit 2
- 50 Regent St
- 52 Regent St
- 54 Regent St
- 56 Regent St
- 58 Regent St
- 60 Regent St
- 58 Regent St Unit 4
- 58 Regent St
- 58 Regent St
- 58 Regent St Unit 1
- 58 Regent St
- 50 Regent St Unit 5,-
- 50 Regent St Unit 6,-
- 50 Regent St Unit 4,-
- 50 Regent St Unit 1,-
- 52 Regent St Unit 5
- 40 Regent St
- 48 Porter Rd
- 46 Regent St
