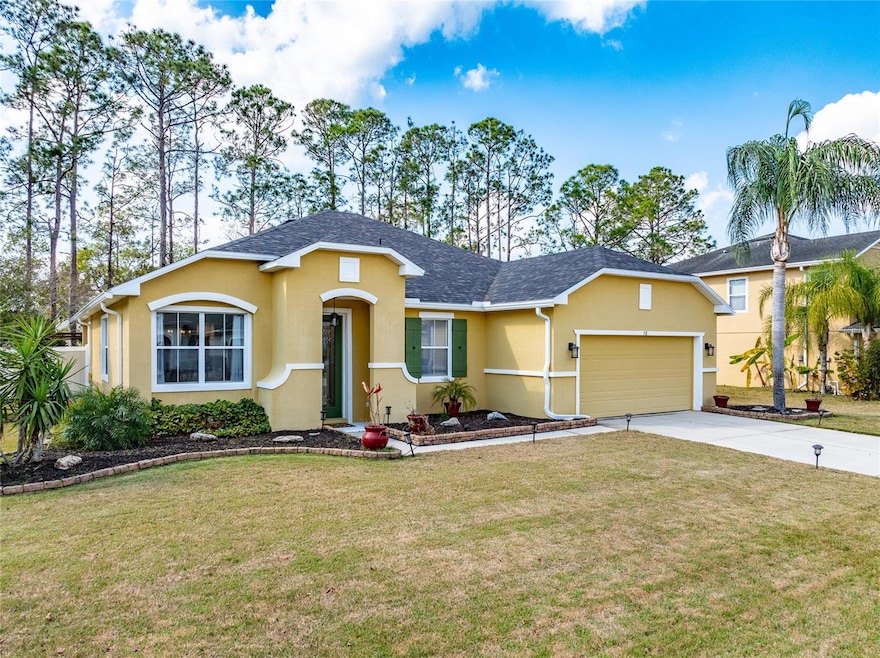58 Rollins Ln Palm Coast, FL 32164
Highlights
- Stone Countertops
- Covered Patio or Porch
- Family Room Off Kitchen
- Indian Trails Middle School Rated A-
- Double Oven
- Bar Fridge
About This Home
Beautifully maintained and move-in ready, this home in the desirable Avalon at Lehigh Woods neighborhood is truly a gem! Offering 3 bedrooms and 2 baths, it’s surrounded by mature landscaping and filled with thoughtful updates throughout. From the moment you arrive, you’ll see the pride of ownership. This turn-key home comes with a new roof (2023) with architectural shingles and a 10-year transferable warranty, plus a new air handler (2024) for added peace of mind. The garage is equally impressive with a recent tune-up, built-in shelving and counters, and a generator hook-up. Step inside to an inviting open floor plan featuring luxury vinyl plank flooring and new bedroom carpet (2023). The formal living and dining rooms flow into the kitchen and family room, where elegant built-ins with downlighting frame a cozy electric fireplace with a stone-like surround. The gourmet kitchen is a chef’s delight, showcasing Juperana Bordeaux granite countertops, 42" cherrywood cabinets with pullout shelves and lazy susan, double ovens, stainless steel appliances, and a dry bar with beverage cooler. The owner’s suite offers a true retreat with a spacious walk-in closet designed like a changing room. Out back, enjoy your private oasis complete with a pergola-covered paver patio, mature citrus tree, fire pit, and privacy fencing on both sides—all set against serene preserve-like views. Application is $75 per person 18 and over. Processing fee of $125 due from Tenant at lease signing.
Listing Agent
FLORIDA NETWORK PROPERTY MANAGEMENT Brokerage Phone: 904-296-6400 License #3195280 Listed on: 10/27/2025
Home Details
Home Type
- Single Family
Est. Annual Taxes
- $2,745
Year Built
- Built in 2006
Lot Details
- 10,019 Sq Ft Lot
- Partially Fenced Property
- Irrigation Equipment
Parking
- 2 Car Attached Garage
Interior Spaces
- 1,966 Sq Ft Home
- 1-Story Property
- Built-In Features
- Bar Fridge
- Dry Bar
- Crown Molding
- Ceiling Fan
- Non-Wood Burning Fireplace
- Electric Fireplace
- Window Treatments
- Family Room with Fireplace
- Family Room Off Kitchen
- Combination Dining and Living Room
Kitchen
- Eat-In Kitchen
- Double Oven
- Cooktop
- Microwave
- Dishwasher
- Stone Countertops
- Solid Wood Cabinet
- Disposal
Flooring
- Carpet
- Tile
- Luxury Vinyl Tile
Bedrooms and Bathrooms
- 3 Bedrooms
- 2 Full Bathrooms
Laundry
- Laundry Room
- Dryer
- Washer
Outdoor Features
- Covered Patio or Porch
- Exterior Lighting
- Rain Gutters
Schools
- Rymfire Elementary School
- Indian Trails Middle-Fc School
- Matanzas High School
Utilities
- Central Heating and Cooling System
- Underground Utilities
- Electric Water Heater
- High Speed Internet
- Cable TV Available
Listing and Financial Details
- Residential Lease
- Security Deposit $2,095
- Property Available on 11/20/25
- Tenant pays for carpet cleaning fee, cleaning fee, re-key fee
- 12-Month Minimum Lease Term
- $75 Application Fee
- Assessor Parcel Number 27-11-30-0125-00000-0350
Community Details
Overview
- Property has a Home Owners Association
- Coast To Coast Association Management Association, Phone Number (321) 352-6278
- Avalon/Lehigh Woods Subdivision
Pet Policy
- No Pets Allowed
Map
Source: Stellar MLS
MLS Number: FC313699
APN: 27-11-30-0125-00000-0350
- 97 Robinson Dr
- 84 Robinson Dr
- 22 Roxboro Dr
- 30 Robinson Dr
- 57 Renshaw Dr
- 52 Robinson Dr
- 9 Rolls Royce Ct S
- 10 Rolling Place
- 50 Renworth Ln
- 10 Renworth Ln
- 15 Rolling Place
- 55 Rolling Sands Dr
- 31 Renn Ln
- 29 Rocking Horse Dr
- 60 Rolling Sands Dr
- 14 Roxanne Ln
- 7 Rolls Royce Ct N
- 16 Rolling Sands Dr
- 67 Rolling Sands Dr
- 33 Renn Ln
- 7 Robinson Dr
- 18 Roxbury Ln
- 33 Rolling Sands Dr
- 30 Roxbury Ln
- 8 Roxanne Ln
- 7 Renworth Place
- 22 Wood Arbor Ln Unit B
- 37 Red Barn Dr
- 74 Roxboro Dr
- 21 Wood Arbor Ln
- 1 Rosecroft Ln Unit B
- 6 Wood Amber Ln Unit A
- 5 Rosecroft Ln Unit B
- 31 Wood Amber Ln Unit A
- 13 Wood Amber Ln Unit B
- 94 Rolling Sands Dr
- 109 Rolling Sands Dr Unit A
- 33 Rose Dr Unit A
- 46 Rose Dr Unit B
- 300 Wisteria Hill Dr







