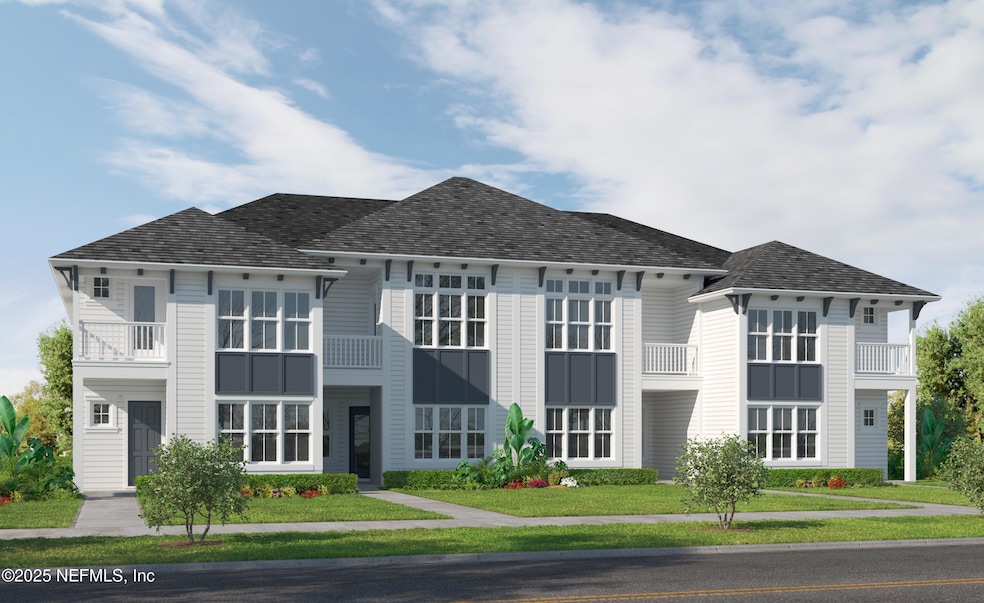58 Sewall Ln Ponte Vedra, FL 32081
Estimated payment $3,403/month
Total Views
6,451
4
Beds
3.5
Baths
1,966
Sq Ft
$279
Price per Sq Ft
Highlights
- Fitness Center
- Under Construction
- Screened Porch
- Allen D. Nease Senior High School Rated A
- Open Floorplan
- Children's Pool
About This Home
The Fleming floor plan is a beautifully crafted, 1,966-square-foot home that perfectly combines style, functionality, and warmth. With four bedrooms, three and a half baths, and a spacious two-car garage, this layout is ideal for families and those who love hosting guests. As you step into the inviting foyer, the home opens up to a two-story living room with large windows, filling the space with natural light and creating a grand yet cozy atmosphere.
Townhouse Details
Home Type
- Townhome
Est. Annual Taxes
- $2,903
Year Built
- Built in 2025 | Under Construction
HOA Fees
- $236 Monthly HOA Fees
Parking
- 2 Car Attached Garage
- Garage Door Opener
Home Design
- Shingle Roof
Interior Spaces
- 1,966 Sq Ft Home
- 2-Story Property
- Open Floorplan
- Entrance Foyer
- Living Room
- Dining Room
- Home Office
- Screened Porch
- Laundry in unit
Kitchen
- Eat-In Kitchen
- Breakfast Bar
- Disposal
Bedrooms and Bathrooms
- 4 Bedrooms
- Walk-In Closet
Home Security
Schools
- Pine Island Academy Elementary And Middle School
- Allen D. Nease High School
Utilities
- Cooling Available
- Central Heating
- Tankless Water Heater
Listing and Financial Details
- Assessor Parcel Number 0680470300
Community Details
Overview
- Association fees include ground maintenance
- West End At Town Center Subdivision
- On-Site Maintenance
Recreation
- Tennis Courts
- Community Basketball Court
- Pickleball Courts
- Fitness Center
- Children's Pool
- Park
- Dog Park
- Jogging Path
Security
- Fire and Smoke Detector
Map
Create a Home Valuation Report for This Property
The Home Valuation Report is an in-depth analysis detailing your home's value as well as a comparison with similar homes in the area
Home Values in the Area
Average Home Value in this Area
Tax History
| Year | Tax Paid | Tax Assessment Tax Assessment Total Assessment is a certain percentage of the fair market value that is determined by local assessors to be the total taxable value of land and additions on the property. | Land | Improvement |
|---|---|---|---|---|
| 2025 | $2,903 | $100,000 | $100,000 | -- |
| 2024 | $2,903 | $100,000 | $100,000 | -- |
| 2023 | $2,903 | $90,000 | $90,000 | $0 |
| 2022 | $2,549 | $61,600 | $61,600 | $0 |
| 2021 | $0 | $5,000 | $5,000 | $0 |
Source: Public Records
Property History
| Date | Event | Price | Change | Sq Ft Price |
|---|---|---|---|---|
| 07/01/2025 07/01/25 | Price Changed | $549,000 | -6.8% | $279 / Sq Ft |
| 03/27/2025 03/27/25 | Price Changed | $589,000 | -9.2% | $300 / Sq Ft |
| 03/10/2025 03/10/25 | For Sale | $648,755 | -- | $330 / Sq Ft |
Source: realMLS (Northeast Florida Multiple Listing Service)
Source: realMLS (Northeast Florida Multiple Listing Service)
MLS Number: 2074888
APN: 068047-0300
Nearby Homes
- 40 Islington Ln
- 34 Islington Ln
- 30 Islington Ln
- 24 Islington Ln
- 20 Islington Ln
- 14 Islington Ln
- 19 Spinney Ln
- 33 Spinney Ln
- Gulf- G Plan at West End at Town Center - Townhome Series
- Castillo- C Plan at West End at Town Center - Townhome Series
- Bartram- B Plan at West End at Town Center - Townhome Series
- Fleming- F Plan at West End at Town Center - Townhome Series
- Deleon- D Plan at West End at Town Center - Townhome Series
- Harbor Plan at West End at Town Center - Townhome Series
- Elkton- E Plan at West End at Town Center - Townhome Series
- 473 Crestview Dr
- 469 Crestview Dr
- 465 Crestview Dr
- 237 Cool Springs Ave
- 213 Cool Springs Ave
- 50 Sewall Ln
- 14 Seaport Ln
- 351 Millenia Dr
- 135 Park Lake Dr
- 1200 Preservation Trail
- 227 Cobbler Trail
- 352 Magnolia Creek Walk
- 26 Sugar Magnolia Dr
- 194 Magnolia Creek Walk
- 218 Magnolia Creek Walk
- 82 White Cypress Dr
- 105 Spring Tide Way
- 50 Pine Shadow Pkwy
- 115 Tidecrest Pkwy Unit 3302
- 215 Hunters Lk Way Unit 6214.1408524
- 215 Hunters Lk Way Unit 6209.1408520
- 215 Hunters Lk Way Unit 7207.1408527
- 215 Hunters Lk Way Unit 1205.1408521
- 215 Hunters Lk Way Unit 2310.1408526
- 215 Hunters Lk Way Unit 2206.1408525

