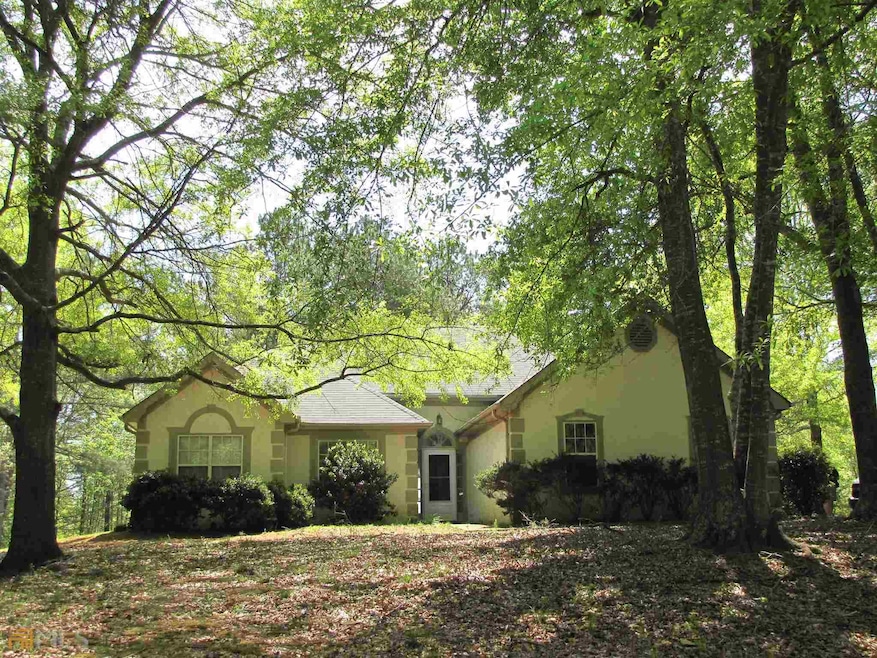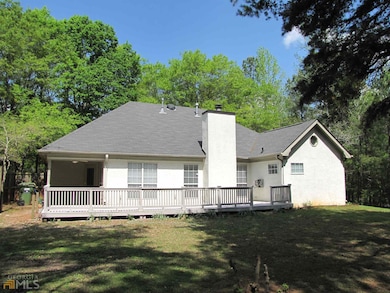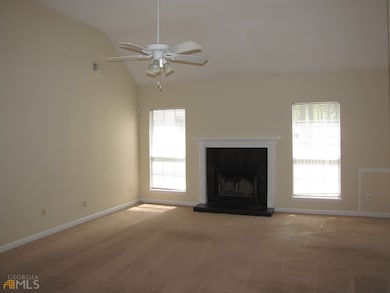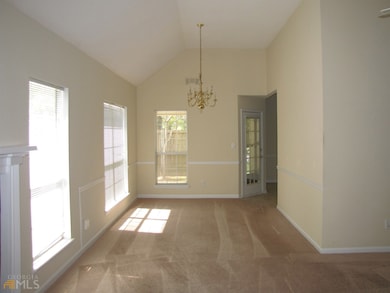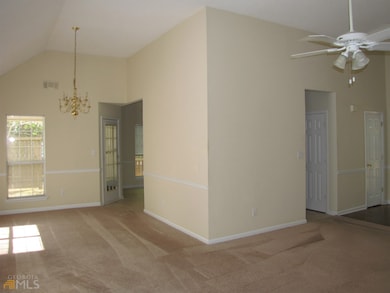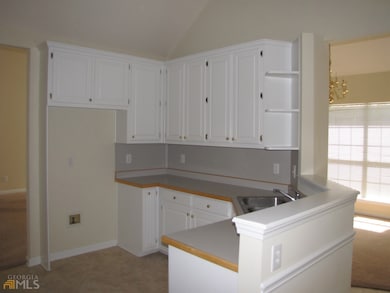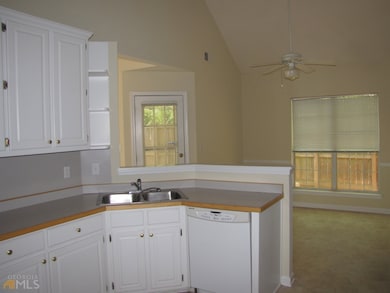58 Stowe Way Sharpsburg, GA 30277
Highlights
- Deck
- Private Lot
- Vaulted Ceiling
- Canongate Elementary School Rated A-
- Wooded Lot
- Ranch Style House
About This Home
Spacious ranch floorplan! Convenient to I85, Peachtree City, Newnan. Large Living room with fireplace, dining area. Kitchen with gas range, pantry, breakfast bar and breakfast area. Nice size laundry room. Covered patio off kitchen, large deck on back of house. LVP flooring in kitchen and living areas, old photos show carpet and new photos are coming soon. Two car garage. One small pet is negotiable (dog only) with a $350 Non-Refundable Fee.
Listing Agent
Coldwell Banker Bullard Realty Brokerage Phone: 678-438-7042 License #171616 Listed on: 11/18/2025

Home Details
Home Type
- Single Family
Est. Annual Taxes
- $2,846
Year Built
- Built in 1993
Lot Details
- 1 Acre Lot
- Private Lot
- Corner Lot
- Level Lot
- Wooded Lot
Home Design
- Ranch Style House
- Slab Foundation
- Composition Roof
- Stucco
Interior Spaces
- 1,620 Sq Ft Home
- Tray Ceiling
- Vaulted Ceiling
- Ceiling Fan
- Factory Built Fireplace
- Double Pane Windows
- Entrance Foyer
- Family Room with Fireplace
- Combination Dining and Living Room
- Pull Down Stairs to Attic
Kitchen
- Breakfast Room
- Breakfast Bar
- Oven or Range
- Microwave
- Ice Maker
- Dishwasher
Flooring
- Carpet
- Tile
Bedrooms and Bathrooms
- 3 Main Level Bedrooms
- Walk-In Closet
- 2 Full Bathrooms
- Soaking Tub
- Bathtub Includes Tile Surround
- Separate Shower
Laundry
- Laundry Room
- Laundry in Hall
- Laundry in Kitchen
Parking
- 2 Car Garage
- Parking Pad
- Parking Accessed On Kitchen Level
- Side or Rear Entrance to Parking
- Garage Door Opener
Outdoor Features
- Deck
- Patio
Schools
- Cannongate Elementary School
- Madras Middle School
- Northgate High School
Utilities
- Central Heating and Cooling System
- Heating System Uses Natural Gas
- Private Water Source
- Septic Tank
- Cable TV Available
Additional Features
- Accessible Entrance
- Energy-Efficient Insulation
Listing and Financial Details
- Security Deposit $2,025
- 12-Month Min and 36-Month Max Lease Term
- $100 Application Fee
- Tax Lot V43
Community Details
Overview
- No Home Owners Association
- The Gates Subdivision
Pet Policy
- Call for details about the types of pets allowed
- Pet Deposit $350
Map
Source: Georgia MLS
MLS Number: 10645586
APN: 131A-162
- 28 Border Point
- 100 Ashland Trail
- 104 Ashland Trail
- 11 Line Creek Cir
- 121 Northwoods Rd
- 110 Kylemore Pass
- 150 Kylemore Pass
- 20 Skipton Ct
- 259 Strathmore Dr Unit 3
- 95 Tyler Woods Dr
- 40 Wenham Ln
- 70 N Strathmore Dr
- 25 Sycamore Way
- 100 Clydesdale Ct
- 319 Beaconsfield Dr
- 135 Crimson Ridge
- 125 Cannongate Cir
- 200 Chaparral Trace
- 9 Warrior Way
- 131 Cannongate Cir
- 17 Stonemount Ct
- 609 Tulip Poplar Dr
- 657 Senoia Rd
- 681 Senoia Rd
- 123 Valleywood Rd
- 260 Handley Ct
- 295 Handley Ct
- 440 Palmetto Rd
- 100 Hyacinth Ln
- 504 Cunninghame Ct
- 603 Skye Ct
- 147 Soundview Trace
- 331 Caledonia Ct
- 1000 Newgate Rd
- 311 Cranford Mill Dr
- 335 Caledonia Ct
- 705 Lanarck Way
- 29 Highland Park Dr
- 207 Randall Dr
- 255 Cicely Way
