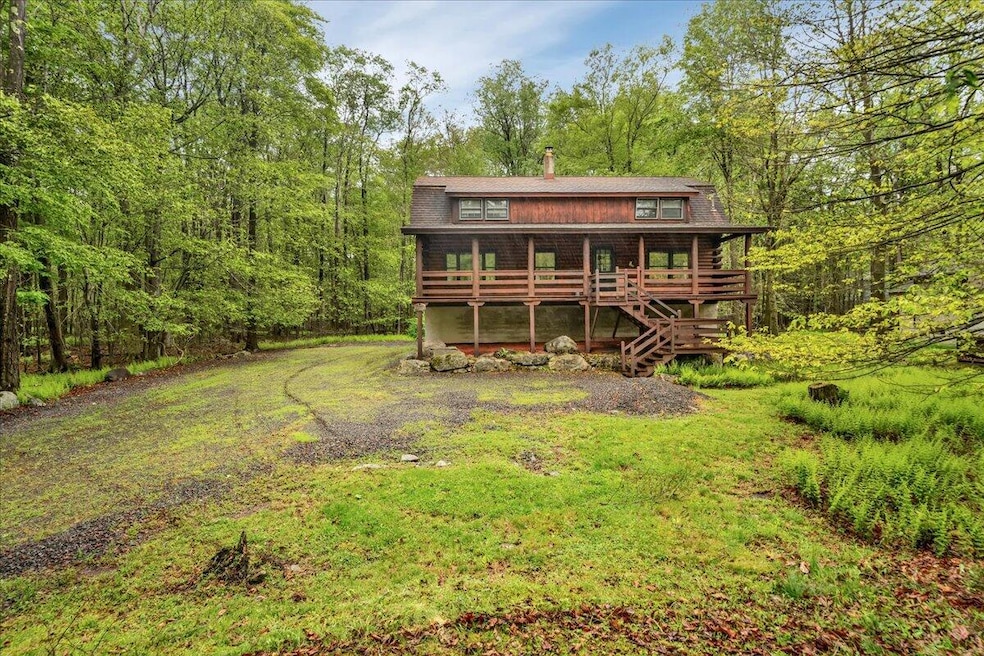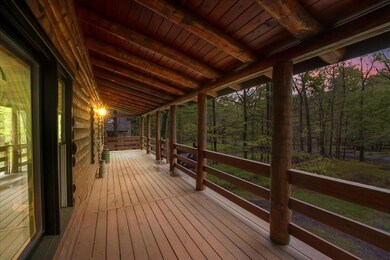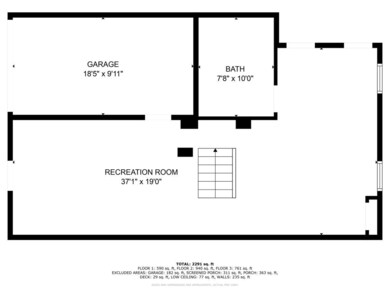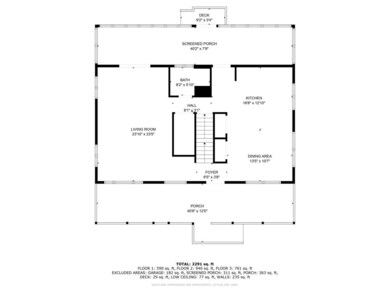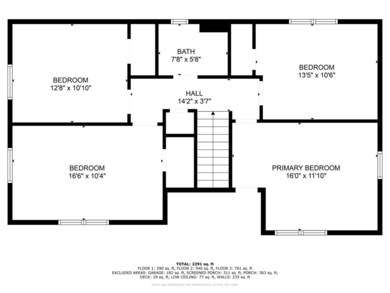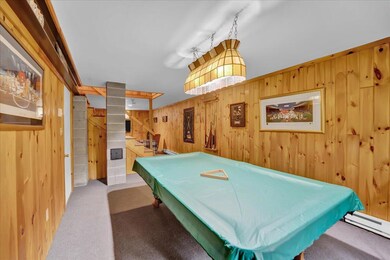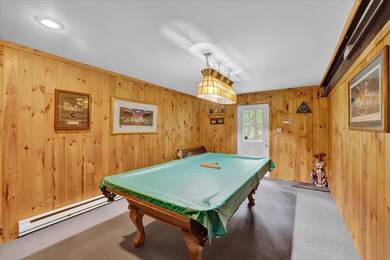58 Sunset Dr Gouldsboro, PA 18424
Estimated payment $3,113/month
Highlights
- Fitness Center
- Gated Community
- Wooded Lot
- Indoor Pool
- Clubhouse
- Wood Flooring
About This Home
Please do not miss out on this beautiful log cabin home nestled on a double lot within a premier gold-star gated community! Blending rustic charm with modern fixtures, this log home residence offers the perfect blend of privacy, sophistication, and natural beauty. This lovely home offers open concept kitchen/dining area with plenty of closets and pantry, large recreation room with pool table, 4 bedrooms, 2.5 bathrooms, spacious front porch, enclosed sunroom, a 1-car garage, and so much more. Whether you're seeking a full-time residence, a weekend getaway, or an investment property that's short-term rental friendly, this log cabin delivers comfort, elegance and tranquility. This home is located just a few blocks from the lake and offers an abundance of community amenities, including pools, beaches, tennis, basketball courts, snow tubing, club house activities, and splash park. From cozy winter nights by the fireplace to summer evenings on the porch, this log cabin is built for all seasons to enjoy. Log cabin living is ideal for anyone craving authenticity, peace, and a home that feels like a retreat. Whether you're working remotely, raising a family or just need a fun getaway, this is the one for you! Home comes fully furnished. Just turn the key and enjoy!
Home Details
Home Type
- Single Family
Est. Annual Taxes
- $6,643
Year Built
- Built in 1988
Lot Details
- 0.5 Acre Lot
- Property fronts a private road
- Private Streets
- Wooded Lot
- Private Yard
HOA Fees
- $270 Monthly HOA Fees
Parking
- 1 Car Attached Garage
- Side Facing Garage
- Driveway
- 8 Open Parking Spaces
Home Design
- Log Cabin
- Raised Foundation
- Shingle Roof
- Asphalt Roof
- Log Siding
Interior Spaces
- 2,291 Sq Ft Home
- 2-Story Property
- Furnished
- Ceiling Fan
- Family Room with Fireplace
- Living Room
- Dining Room
- Game Room Downstairs
Kitchen
- Electric Oven
- Microwave
Flooring
- Wood
- Carpet
- Tile
Bedrooms and Bathrooms
- 4 Bedrooms
- Primary Bedroom Upstairs
Basement
- Walk-Out Basement
- Basement Fills Entire Space Under The House
- Natural lighting in basement
Outdoor Features
- Indoor Pool
- Enclosed Patio or Porch
Utilities
- Cooling Available
- Baseboard Heating
- Natural Gas Not Available
- Well
- Septic Tank
- Cable TV Available
Listing and Financial Details
- Assessor Parcel Number 23302070011
Community Details
Overview
- Association fees include trash, security
- Big Bass Lake Subdivision
Amenities
- Picnic Area
- Restaurant
- Clubhouse
- Game Room
- Recreation Room
Recreation
- Recreation Facilities
- Community Playground
- Fitness Center
- Community Pool
- Children's Pool
Additional Features
- Security
- Gated Community
Map
Home Values in the Area
Average Home Value in this Area
Tax History
| Year | Tax Paid | Tax Assessment Tax Assessment Total Assessment is a certain percentage of the fair market value that is determined by local assessors to be the total taxable value of land and additions on the property. | Land | Improvement |
|---|---|---|---|---|
| 2025 | $6,643 | $25,000 | $5,400 | $19,600 |
| 2024 | $5,570 | $25,000 | $5,400 | $19,600 |
| 2023 | $5,570 | $25,000 | $5,400 | $19,600 |
| 2022 | $5,361 | $25,000 | $5,400 | $19,600 |
| 2021 | $5,278 | $25,000 | $5,400 | $19,600 |
| 2020 | $5,209 | $25,000 | $5,400 | $19,600 |
| 2019 | $4,948 | $25,000 | $5,400 | $19,600 |
| 2018 | $4,865 | $25,000 | $5,400 | $19,600 |
| 2017 | $4,801 | $25,000 | $5,400 | $19,600 |
| 2016 | $3,240 | $25,000 | $5,400 | $19,600 |
| 2015 | -- | $25,000 | $5,400 | $19,600 |
| 2014 | -- | $25,000 | $5,400 | $19,600 |
Property History
| Date | Event | Price | List to Sale | Price per Sq Ft |
|---|---|---|---|---|
| 09/17/2025 09/17/25 | Price Changed | $430,000 | +1.2% | $188 / Sq Ft |
| 09/10/2025 09/10/25 | For Sale | $425,000 | 0.0% | $186 / Sq Ft |
| 07/23/2025 07/23/25 | Pending | -- | -- | -- |
| 05/24/2025 05/24/25 | For Sale | $425,000 | -- | $186 / Sq Ft |
Purchase History
| Date | Type | Sale Price | Title Company |
|---|---|---|---|
| Deed | $145,000 | -- |
Source: Pocono Mountains Association of REALTORS®
MLS Number: PM-132536
APN: 23302070011
- 82 Lyman Ln
- 105 Lyman Ln
- 122 Big Bass Dr
- 307 Big Bass Dr
- 0 Lot G1010 Lyman Ln
- 0 Lot G1009 Lyman Ln
- 107 W Creek View Dr
- 107 Creekview Dr W
- 5 Lyman Ct
- Lot 461 W Creek View Dr
- H-1128 E Creek View Dr
- 72 E Creek View Dr
- N1951 E Creek View Dr
- 1138 E Creek View Dr
- 132 Lake Dr W
- 119 Livingston Ln
- 103 Livingston Ln
- 127 Livingston Ln
- 17 Lake Dr E
- LOT#E752 Lake View Ct
- 121 Lyman Ln
- 78 Sheffick Rd
- 65 Livingston Ln
- 157 Main St
- 19 Conservancy Ct Unit BB64
- 35 Keystone Rd Unit 4 Maple
- 152 Daleville Hwy
- 1073 W Side Dr
- 1119 Iroquois Ave
- 893 Millcreek Rd
- 134 Market St
- 105 Eleanor St
- 8499 Bumble Bee Way Unit ID1093467P
- 8475 Bumble Bee Way
- 8206 Natures Dr
- 801 State Route 307
- 9734 Cardinal Ln
- 8380 Garden Dr
- 1114 Mill St Unit 2
- 8257 Natures Dr
