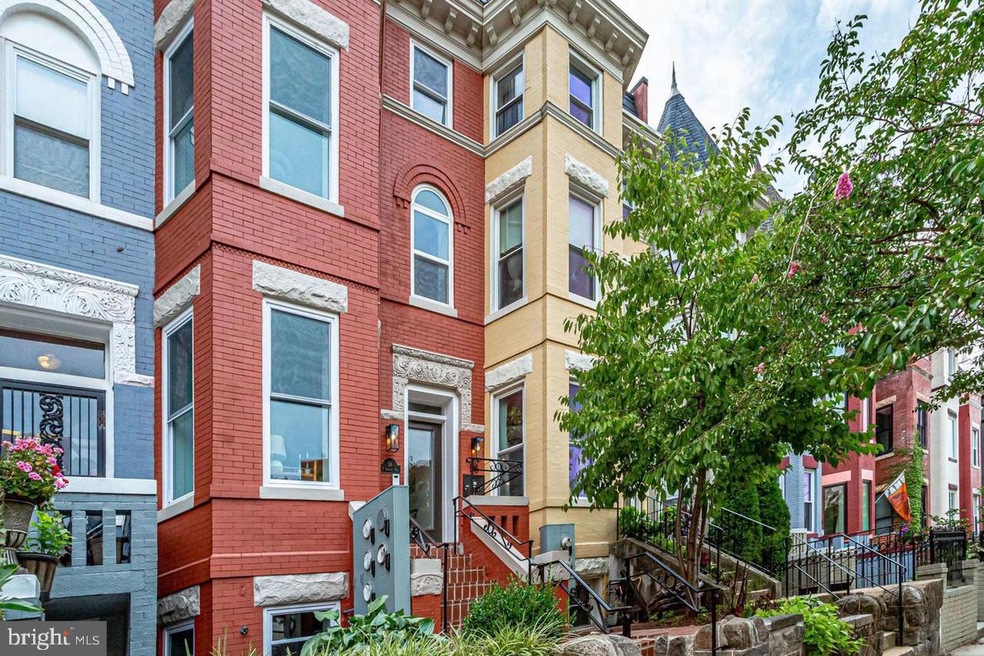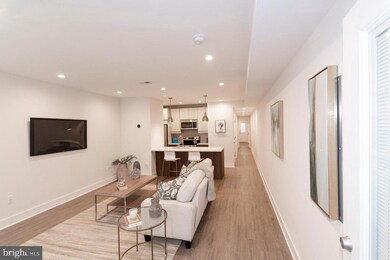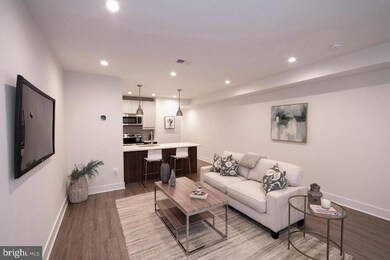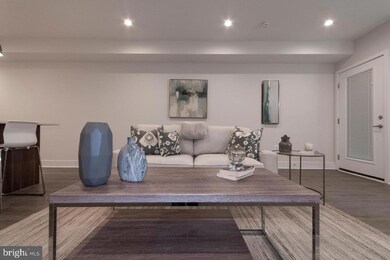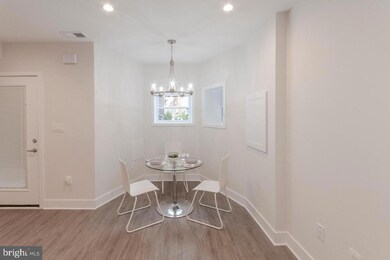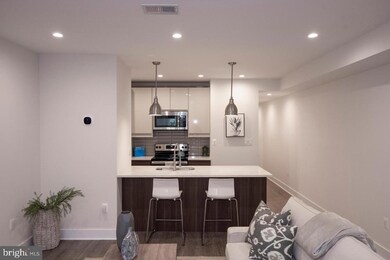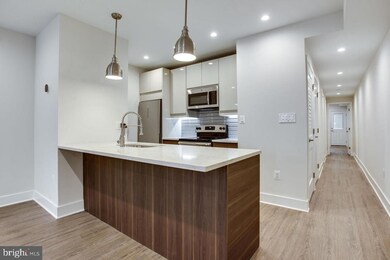58 T St NW Unit 1 Washington, DC 20001
Bloomingdale NeighborhoodEstimated payment $2,962/month
Highlights
- Open Floorplan
- Wood Flooring
- Walk-In Closet
- Traditional Architecture
- Main Floor Bedroom
- 5-minute walk to Crispus Attucks Park
About This Home
Welcome to 58 T Street NW, Unit #1 a beautifully renovated two-bedroom, one-bathroom residence that perfectly blends modern sophistication with everyday comfort. This home offers an inviting and spacious open living and dining area. The kitchen features sleek cabinetry, stainless steel appliances, and a gas range that will delight any home cook. Both bedrooms are generously sized and outfitted with custom closet systems that maximize space and organization. The bathroom feels like a private spa, with a walk-in shower, oversized vanity, and refined finishes that create a sense of calm and luxury. A private outdoor terrace extends the living space, offering the perfect setting for morning coffee or the opportunity to start your own garden. One dedicated parking space completes this exceptional offering. Located in the heart of Bloomingdale, 58 T Street NW is surrounded by some of the neighborhood’s most beloved restaurants, including The Red Hen, Boundary Stone, and Phoxitic—a new addition to the Michelin Guide. Whole Foods, Giant, and Trader Joe’s are all within a mile of the property. With easy access to Downtown DC, the I-395 corridor, and public transit, this home delivers an ideal balance of neighborhood charm and urban convenience.
Listing Agent
(202) 431-7440 lbackoff@ttrsir.com TTR Sotheby's International Realty License #5014262 Listed on: 11/13/2025

Property Details
Home Type
- Condominium
Est. Annual Taxes
- $3,371
Year Built
- Built in 1909 | Remodeled in 2020
HOA Fees
- $209 Monthly HOA Fees
Home Design
- Traditional Architecture
- Entry on the 1st floor
- Brick Exterior Construction
Interior Spaces
- 812 Sq Ft Home
- Property has 1 Level
- Open Floorplan
- Wood Flooring
Kitchen
- Electric Oven or Range
- Microwave
- Dishwasher
- Kitchen Island
- Disposal
Bedrooms and Bathrooms
- 2 Main Level Bedrooms
- Walk-In Closet
- 1 Full Bathroom
Laundry
- Laundry on main level
- Stacked Washer and Dryer
Home Security
Parking
- 1 Off-Street Space
- Private Parking
- Alley Access
Outdoor Features
- Patio
Utilities
- Forced Air Heating and Cooling System
- Vented Exhaust Fan
- Natural Gas Water Heater
Listing and Financial Details
- Coming Soon on 11/28/25
- Tax Lot 2016
- Assessor Parcel Number 3110//2016
Community Details
Overview
- Association fees include common area maintenance, exterior building maintenance, insurance, reserve funds, sewer, trash, water
- Low-Rise Condominium
- Eckington Community
- Bloomingdale Subdivision
Pet Policy
- Pets Allowed
Security
- Carbon Monoxide Detectors
- Fire and Smoke Detector
Map
Home Values in the Area
Average Home Value in this Area
Tax History
| Year | Tax Paid | Tax Assessment Tax Assessment Total Assessment is a certain percentage of the fair market value that is determined by local assessors to be the total taxable value of land and additions on the property. | Land | Improvement |
|---|---|---|---|---|
| 2025 | $3,353 | $499,980 | $149,990 | $349,990 |
| 2024 | $3,654 | $532,080 | $159,620 | $372,460 |
| 2023 | $3,654 | $498,640 | $149,590 | $349,050 |
| 2022 | $3,102 | $459,670 | $137,900 | $321,770 |
| 2021 | $2,834 | $423,000 | $126,900 | $296,100 |
| 2020 | $2,952 | $423,000 | $126,900 | $296,100 |
Property History
| Date | Event | Price | List to Sale | Price per Sq Ft | Prior Sale |
|---|---|---|---|---|---|
| 08/17/2024 08/17/24 | Rented | $2,600 | 0.0% | -- | |
| 08/16/2024 08/16/24 | Off Market | $2,600 | -- | -- | |
| 08/07/2024 08/07/24 | For Rent | $2,600 | 0.0% | -- | |
| 01/17/2020 01/17/20 | Sold | $490,000 | +4.5% | $603 / Sq Ft | View Prior Sale |
| 12/10/2019 12/10/19 | Pending | -- | -- | -- | |
| 11/20/2019 11/20/19 | For Sale | $469,000 | -- | $578 / Sq Ft |
Source: Bright MLS
MLS Number: DCDC2231406
APN: 3110-2016
- 43 T St NW
- 1831 1st St NW Unit 3
- 55 S St NW
- 30 Rhode Island Ave NW
- 14 Seaton Place NW
- 1828 N Capitol St NW
- 115 Rhode Island Ave NW Unit 3
- 1922 1st St NW Unit B
- 116 Thomas St NW
- 1926 1st St NW Unit 1
- 1741 1st St NW
- 1741 1st St NW Unit 2
- 124 Seaton Place NW
- 1841 N Capitol St NE
- 5 Rhode Island Ave NW Unit 202
- 1831 N Capitol St NE
- 1735 1st St NW Unit 2
- 77 U St NW Unit 2
- 81 U St NW Unit A
- 1730 1st St NW Unit 2
- 58 T St NW Unit 3
- 28 T St NW Unit 3
- 28 T St NW Unit 2
- 80 Seaton Place NW
- 59 Rhode Island Ave NW Unit 2
- 15 Seaton Place NW Unit 1
- 1842 N Capitol St NW
- 1826 N Capitol St NW Unit 1
- 1814 N Capitol St NW Unit 103
- 1814 N Capitol St NW Unit 303
- 21 Rhode Island Ave NW
- 128 Thomas St NW Unit A
- 1827 N Capitol St NE
- 2003 1st St NW Unit 2
- 1730 1st St NW Unit 2
- 144 S St NW Unit ID1037725P
- 134 U St NW
- 2014 1st St NW
- 16 Todd Place NE Unit A
- 26 T St NE Unit 1
