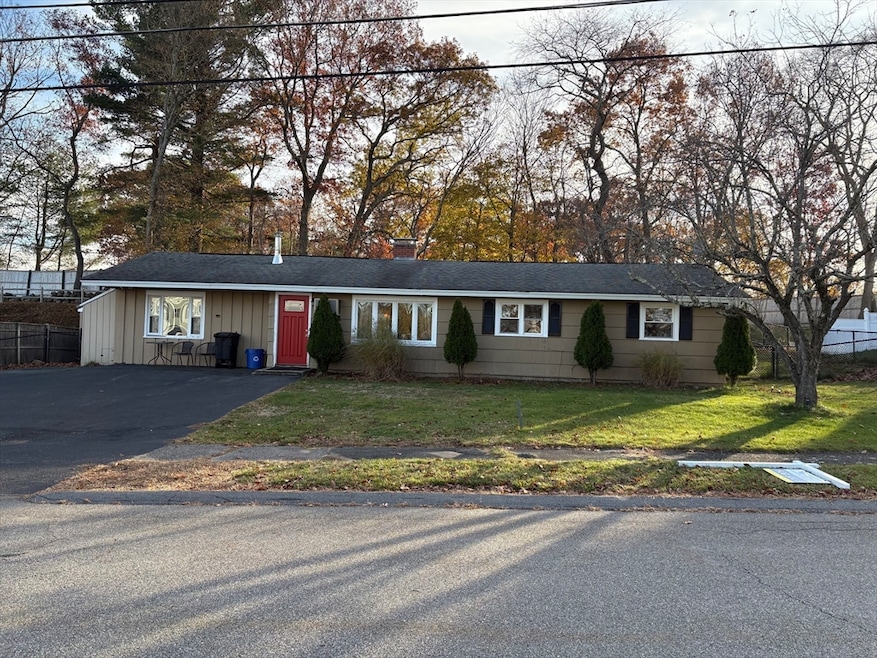58 Trask Rd Peabody, MA 01960
Estimated payment $3,302/month
Highlights
- Golf Course Community
- Open Floorplan
- Ranch Style House
- Medical Services
- Deck
- Solid Surface Countertops
About This Home
Commuter's Dream with easy access to Rt 128 and NorthShore Mall! Centerfield neighborhood in desirable Peabody with reasonable taxes and private electric company with 20% discount! Home offers an open floor plan with updated kitchen, stainless steel appliances and granite counters, dining room, and family room with stone fireplace. 3 bedrooms, 1 updated full bath in addition to primary bedroom that was converted from garage in 2017 as well as heating system, tankless water, floors in main house, kitchen and bath. Enjoy outdoor living in the large, fenced in yard with screen house plus a handy storage shed for all your extras. Off street parking for 6+ cars! This home combines easy one level living & location! Main sewer line replaced in 2007.
Home Details
Home Type
- Single Family
Est. Annual Taxes
- $4,703
Year Built
- Built in 1959
Lot Details
- 10,001 Sq Ft Lot
- Fenced Yard
- Property is zoned R1B
Home Design
- Ranch Style House
- Concrete Perimeter Foundation
Interior Spaces
- 1,264 Sq Ft Home
- Open Floorplan
- French Doors
- Living Room with Fireplace
- Laminate Flooring
Kitchen
- Range
- Microwave
- Dishwasher
- Stainless Steel Appliances
- Solid Surface Countertops
Bedrooms and Bathrooms
- 3 Bedrooms
- 1 Full Bathroom
- Separate Shower
Laundry
- Laundry on main level
- Dryer
- Washer
Parking
- 6 Car Parking Spaces
- Driveway
- 6 Open Parking Spaces
- Off-Street Parking
Outdoor Features
- Deck
- Outdoor Storage
Schools
- Center Elementary School
- Higgins Middle School
- Peabody High School
Utilities
- Cooling System Mounted In Outer Wall Opening
- 1 Heating Zone
- Heating System Uses Oil
- Baseboard Heating
- Water Heater
Listing and Financial Details
- Assessor Parcel Number 2101898
Community Details
Overview
- No Home Owners Association
- Centerfield Subdivision
Amenities
- Medical Services
- Shops
Recreation
- Golf Course Community
- Bike Trail
Map
Tax History
| Year | Tax Paid | Tax Assessment Tax Assessment Total Assessment is a certain percentage of the fair market value that is determined by local assessors to be the total taxable value of land and additions on the property. | Land | Improvement |
|---|---|---|---|---|
| 2025 | $4,703 | $507,900 | $297,500 | $210,400 |
| 2024 | $4,665 | $511,500 | $297,500 | $214,000 |
| 2023 | $4,495 | $472,200 | $248,000 | $224,200 |
| 2022 | $4,257 | $421,500 | $215,600 | $205,900 |
| 2021 | $4,105 | $391,300 | $196,000 | $195,300 |
| 2020 | $4,131 | $384,600 | $196,000 | $188,600 |
| 2019 | $3,920 | $356,000 | $196,000 | $160,000 |
| 2018 | $3,577 | $312,100 | $175,000 | $137,100 |
| 2017 | $3,342 | $284,200 | $175,000 | $109,200 |
| 2016 | $3,263 | $273,700 | $175,000 | $98,700 |
| 2015 | $3,367 | $273,700 | $175,000 | $98,700 |
Property History
| Date | Event | Price | List to Sale | Price per Sq Ft |
|---|---|---|---|---|
| 12/14/2025 12/14/25 | Pending | -- | -- | -- |
| 12/01/2025 12/01/25 | Price Changed | $559,900 | -1.6% | $443 / Sq Ft |
| 11/20/2025 11/20/25 | Price Changed | $569,000 | -1.9% | $450 / Sq Ft |
| 09/22/2025 09/22/25 | Price Changed | $579,900 | -0.9% | $459 / Sq Ft |
| 09/22/2025 09/22/25 | Price Changed | $584,900 | -1.8% | $463 / Sq Ft |
| 09/09/2025 09/09/25 | For Sale | $595,500 | -- | $471 / Sq Ft |
Purchase History
| Date | Type | Sale Price | Title Company |
|---|---|---|---|
| Deed | $176,500 | -- |
Mortgage History
| Date | Status | Loan Amount | Loan Type |
|---|---|---|---|
| Open | $255,000 | No Value Available | |
| Closed | $141,200 | Purchase Money Mortgage |
Source: MLS Property Information Network (MLS PIN)
MLS Number: 73422893
APN: PEAB-000060-000000-000009
- 4 Price Rd
- 23 Tamarack Ln Unit 23
- 2 Summit Terrace
- 500 Northshore Rd Unit 6B
- 4R Forest St
- 17 Bourbon St Unit 76
- 10 Ledgewood Way Unit 18
- 9 Ledgewood Way Unit 6
- 165 Newbury St Unit 4
- 161 Newbury St Unit 32
- 11 Andover St
- 14 Bourbon St Unit 25
- 5 Orchard St
- 3 Ledgewood Way Unit 8
- 106 Lynnfield St
- 45 Ellsworth Rd
- 158 Lowell St Unit 4
- 5 Quarry Terrace
- 251 Newbury St Unit 23
- 261 Newbury St Unit 72C







