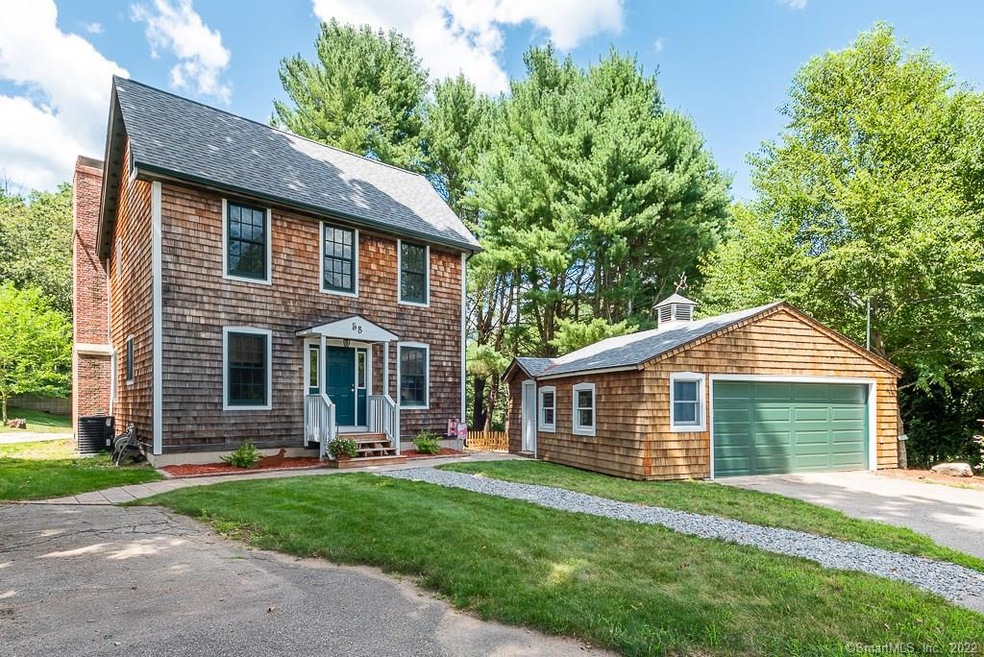
58 W Elm St Deep River, CT 06417
Highlights
- Open Floorplan
- Colonial Architecture
- Property is near public transit
- Valley Regional High School Rated A-
- Deck
- Attic
About This Home
As of October 2019Charmingly updated home within walking distance of all Deep River has to offer. Spacious open floor plan, great for entertaining or spending time with family and friends. Fenced in backyard. Large master suite with vaulted ceilings and balcony. Updates include remodeled kitchen (2018), central a/c (2016), new roofs (2017) and new garage door (2016). Beautifully maintained home, a pleasure to show.
Owner/Agent
Last Agent to Sell the Property
William Raveis Real Estate License #REB.0754903 Listed on: 08/01/2019

Co-Listed By
Bryan Dorsey
William Raveis Real Estate
Home Details
Home Type
- Single Family
Est. Annual Taxes
- $5,970
Year Built
- Built in 2004
Lot Details
- 0.76 Acre Lot
- Open Lot
- Cleared Lot
- Property is zoned R-30
Home Design
- Colonial Architecture
- Concrete Foundation
- Frame Construction
- Asphalt Shingled Roof
- Shingle Siding
- Radon Mitigation System
Interior Spaces
- 2,059 Sq Ft Home
- Open Floorplan
- Ceiling Fan
- 1 Fireplace
- French Doors
- Basement Fills Entire Space Under The House
- Walkup Attic
- Smart Thermostat
Kitchen
- Gas Range
- Microwave
- Dishwasher
Bedrooms and Bathrooms
- 3 Bedrooms
Laundry
- Laundry on lower level
- Electric Dryer
- Washer
Parking
- 2 Car Detached Garage
- Parking Deck
- Automatic Garage Door Opener
- Private Driveway
Outdoor Features
- Walking Distance to Water
- Deck
- Rain Gutters
- Porch
Location
- Property is near public transit
- Property is near shops
- Property is near a bus stop
Utilities
- Central Air
- Heating System Uses Oil
- Hydro-Air Heating System
- Programmable Thermostat
- Electric Water Heater
- Fuel Tank Located in Basement
- Cable TV Available
Community Details
- No Home Owners Association
- Public Transportation
Ownership History
Purchase Details
Home Financials for this Owner
Home Financials are based on the most recent Mortgage that was taken out on this home.Purchase Details
Home Financials for this Owner
Home Financials are based on the most recent Mortgage that was taken out on this home.Purchase Details
Home Financials for this Owner
Home Financials are based on the most recent Mortgage that was taken out on this home.Similar Homes in the area
Home Values in the Area
Average Home Value in this Area
Purchase History
| Date | Type | Sale Price | Title Company |
|---|---|---|---|
| Warranty Deed | $330,000 | -- | |
| Warranty Deed | $235,000 | -- | |
| Warranty Deed | $155,000 | -- |
Mortgage History
| Date | Status | Loan Amount | Loan Type |
|---|---|---|---|
| Open | $259,000 | Purchase Money Mortgage | |
| Previous Owner | $211,500 | No Value Available | |
| Previous Owner | $227,500 | No Value Available | |
| Previous Owner | $139,500 | No Value Available | |
| Previous Owner | $109,238 | No Value Available |
Property History
| Date | Event | Price | Change | Sq Ft Price |
|---|---|---|---|---|
| 10/01/2019 10/01/19 | Sold | $330,000 | -2.9% | $160 / Sq Ft |
| 10/01/2019 10/01/19 | Pending | -- | -- | -- |
| 08/01/2019 08/01/19 | For Sale | $339,900 | +44.6% | $165 / Sq Ft |
| 02/05/2016 02/05/16 | Sold | $235,000 | -5.6% | $126 / Sq Ft |
| 11/21/2015 11/21/15 | Pending | -- | -- | -- |
| 11/12/2015 11/12/15 | For Sale | $249,000 | -- | $133 / Sq Ft |
Tax History Compared to Growth
Tax History
| Year | Tax Paid | Tax Assessment Tax Assessment Total Assessment is a certain percentage of the fair market value that is determined by local assessors to be the total taxable value of land and additions on the property. | Land | Improvement |
|---|---|---|---|---|
| 2024 | $7,091 | $225,960 | $45,920 | $180,040 |
| 2023 | $6,752 | $225,960 | $45,920 | $180,040 |
| 2022 | $6,548 | $225,960 | $45,920 | $180,040 |
| 2021 | $6,684 | $225,960 | $45,920 | $180,040 |
| 2020 | $6,203 | $206,850 | $45,990 | $160,860 |
| 2019 | $5,970 | $202,930 | $45,990 | $156,940 |
| 2018 | $5,970 | $202,930 | $45,990 | $156,940 |
| 2017 | $5,774 | $199,640 | $45,990 | $153,650 |
| 2016 | $5,496 | $199,640 | $45,990 | $153,650 |
| 2015 | $5,683 | $216,230 | $46,900 | $169,330 |
| 2014 | $5,596 | $216,230 | $46,900 | $169,330 |
Agents Affiliated with this Home
-

Seller's Agent in 2019
Bill Heenan
William Raveis Real Estate
(860) 850-2697
1 in this area
818 Total Sales
-
B
Seller Co-Listing Agent in 2019
Bryan Dorsey
William Raveis Real Estate
-

Buyer's Agent in 2019
Scott Pellerin
Coldwell Banker Realty
(860) 235-6345
1 in this area
238 Total Sales
-
D
Seller's Agent in 2016
Deborah Alldredge
William Pitt
-

Buyer's Agent in 2016
JoAnne O'Brien
Berkshire Hathaway Home Services
(860) 917-1041
29 Total Sales
Map
Source: SmartMLS
MLS Number: 170220774
APN: DEEP-000051-000000-000043
- 163 Main St
- 156 Main St
- 92 W Bridge St
- 62 Hemlock Dr
- 92 Main St Unit 102
- 92 Main St Unit 214
- 16 Winter Ave
- 45 Castle Heights
- 24 River Rd
- 25 Spring St
- 137 Main St
- 7 Old Depot Rd
- 6 Spring St
- 80 W Main St
- 134 Meadow Woods Rd
- 43 N Main St
- 20 Meadow Woods Rd
- 28 Hoop Pole Hill Rd
- 19 W Hills Rd
- 14 Ferry Rd
