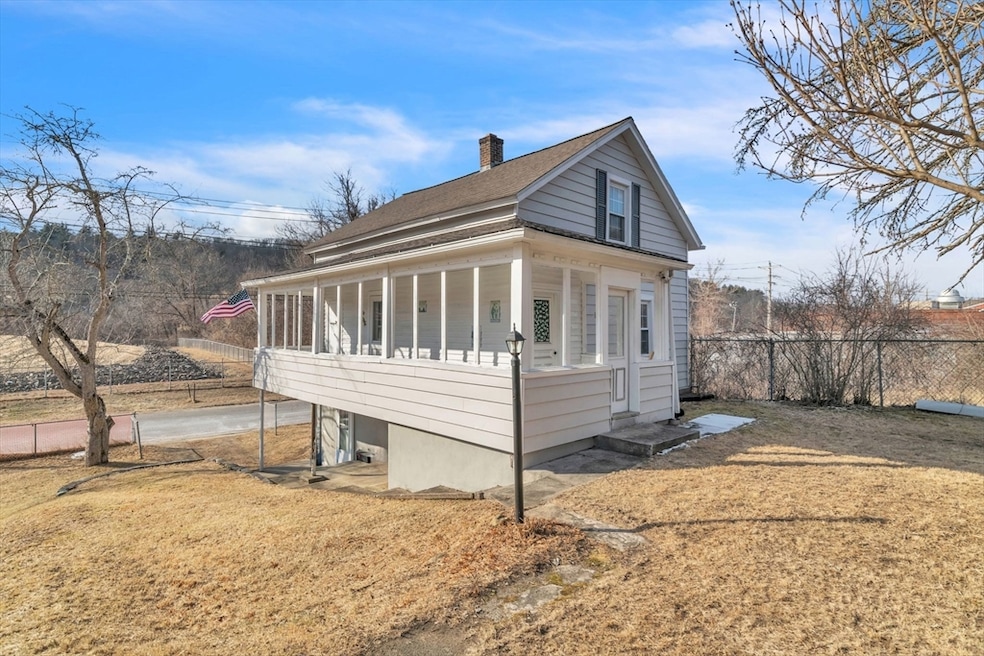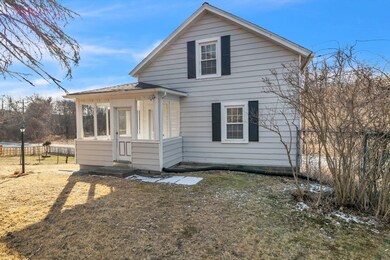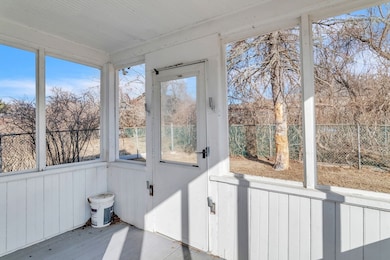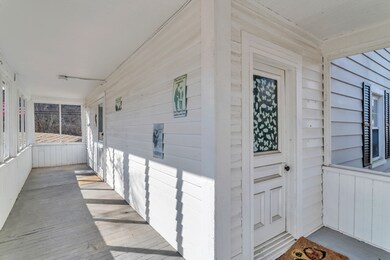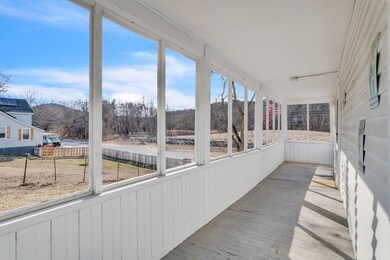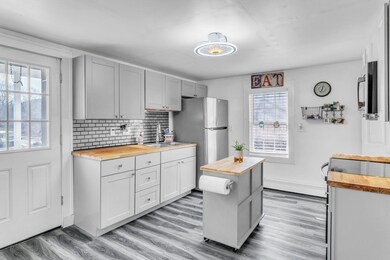
58 Water St Palmer, MA 01069
Highlights
- Medical Services
- Property is near public transit
- Community Pool
- Colonial Architecture
- No HOA
- Tennis Courts
About This Home
As of March 2025This recently remodeled 3-4-bedroom colonial-style home is great for commuters as it is conveniently located near area amenities, close to major routes and the MA Pike. The fenced-in yard and wrap-around covered porch create an inviting entry to the home. The first floor features an updated kitchen with newer cabinets, countertops, custom island, and stainless-steel appliances. It includes a nice sized living and a dining room that could serve as great fourth bedroom or home office. The second floor has three spacious bedrooms. The walk-out basement offers a family room with a laundry area, and a utility area with shelving units that will remain. Move right in the interior has been recently painted a neutral color and there is newer vinyl plank flooring is installed throughout the home.
Home Details
Home Type
- Single Family
Est. Annual Taxes
- $3,441
Year Built
- Built in 1891 | Remodeled
Lot Details
- 3,920 Sq Ft Lot
- Near Conservation Area
- Fenced Yard
- Stone Wall
- Gentle Sloping Lot
- Cleared Lot
- Property is zoned IA
Home Design
- Colonial Architecture
- Block Foundation
- Stone Foundation
- Frame Construction
- Shingle Roof
Interior Spaces
- Wainscoting
- Ceiling Fan
- Insulated Windows
- Insulated Doors
Kitchen
- Range
- Microwave
- Stainless Steel Appliances
- Kitchen Island
- Disposal
Flooring
- Laminate
- Vinyl
Bedrooms and Bathrooms
- 3 Bedrooms
- Primary bedroom located on second floor
- Cedar Closet
- 1 Full Bathroom
- Bathtub with Shower
Laundry
- Dryer
- Washer
Partially Finished Basement
- Walk-Out Basement
- Basement Fills Entire Space Under The House
- Interior and Exterior Basement Entry
- Laundry in Basement
Parking
- 1 Car Parking Space
- Unpaved Parking
- Open Parking
- Off-Street Parking
Outdoor Features
- Rain Gutters
- Porch
Location
- Property is near public transit
- Property is near schools
Schools
- Old Mill Pond Elementary School
- Palmer Middle School
- Palmer High School
Utilities
- Window Unit Cooling System
- 3 Heating Zones
- Heating System Uses Propane
- Baseboard Heating
- 200+ Amp Service
- Water Heater
Listing and Financial Details
- Assessor Parcel Number M:55 B:86,3146959
- Tax Block 86
Community Details
Overview
- No Home Owners Association
Amenities
- Medical Services
- Shops
- Coin Laundry
Recreation
- Tennis Courts
- Community Pool
- Park
- Jogging Path
Ownership History
Purchase Details
Similar Homes in the area
Home Values in the Area
Average Home Value in this Area
Purchase History
| Date | Type | Sale Price | Title Company |
|---|---|---|---|
| Warranty Deed | $60,000 | None Available | |
| Warranty Deed | $60,000 | None Available | |
| Warranty Deed | $60,000 | None Available |
Mortgage History
| Date | Status | Loan Amount | Loan Type |
|---|---|---|---|
| Open | $233,585 | Purchase Money Mortgage | |
| Closed | $233,585 | Purchase Money Mortgage | |
| Closed | $208,238 | Stand Alone Refi Refinance Of Original Loan | |
| Previous Owner | $15,000 | No Value Available |
Property History
| Date | Event | Price | Change | Sq Ft Price |
|---|---|---|---|---|
| 03/13/2025 03/13/25 | Sold | $228,000 | -1.7% | $201 / Sq Ft |
| 01/27/2025 01/27/25 | Pending | -- | -- | -- |
| 01/26/2025 01/26/25 | Price Changed | $232,000 | -3.1% | $205 / Sq Ft |
| 01/15/2025 01/15/25 | For Sale | $239,500 | +19.2% | $212 / Sq Ft |
| 08/19/2022 08/19/22 | Sold | $201,000 | +0.6% | $236 / Sq Ft |
| 07/08/2022 07/08/22 | Pending | -- | -- | -- |
| 06/29/2022 06/29/22 | For Sale | $199,900 | 0.0% | $235 / Sq Ft |
| 06/06/2022 06/06/22 | Pending | -- | -- | -- |
| 06/03/2022 06/03/22 | Price Changed | $199,900 | -20.0% | $235 / Sq Ft |
| 05/26/2022 05/26/22 | For Sale | $250,000 | -- | $294 / Sq Ft |
Tax History Compared to Growth
Tax History
| Year | Tax Paid | Tax Assessment Tax Assessment Total Assessment is a certain percentage of the fair market value that is determined by local assessors to be the total taxable value of land and additions on the property. | Land | Improvement |
|---|---|---|---|---|
| 2025 | $3,674 | $202,400 | $24,800 | $177,600 |
| 2024 | $3,441 | $184,300 | $22,600 | $161,700 |
| 2023 | $3,110 | $160,000 | $22,600 | $137,400 |
| 2022 | $2,144 | $100,200 | $19,800 | $80,400 |
| 2021 | $1,124 | $89,700 | $22,000 | $67,700 |
| 2020 | $1,956 | $85,800 | $22,000 | $63,800 |
| 2019 | $1,900 | $85,800 | $22,000 | $63,800 |
| 2018 | $1,839 | $83,300 | $21,300 | $62,000 |
| 2017 | $1,797 | $83,300 | $21,300 | $62,000 |
| 2016 | $1,721 | $80,900 | $20,700 | $60,200 |
| 2015 | $1,393 | $67,500 | $20,700 | $46,800 |
Agents Affiliated with this Home
-
B
Seller's Agent in 2025
Brenda Binczewski
RE/MAX
-
K
Buyer's Agent in 2025
Kim Delia
Laer Realty
-
J
Seller's Agent in 2022
James Kalweit
LAER Realty Partners
-
A
Buyer's Agent in 2022
Anthony Saviano
Albert Realty Inc.
Map
Source: MLS Property Information Network (MLS PIN)
MLS Number: 73326311
APN: PALM-000055-000000-000086
- 1276 S Main St
- 1098 Pleasant St
- 14 Squier St
- 4 Salem St
- 194 Breckenridge St
- L 65-35-1 Pine Hill Dr
- Lot 0 Thorndike and Lawrence St
- 62-91 Lawrence St
- 3 Pine Hill Dr
- Lots 39-42 Lawrence
- 11 Allen St
- Lot 8 Breckenridge St
- 405 Shearer St
- 24 Meadowbrook Ln
- 11 Fenton Rd
- 20 Meadowbrook Ln
- 43 Meadowbrook Ln
- 1194 Thorndike St
- 0 Flynt St
- 63 Mount Dumplin Rd
