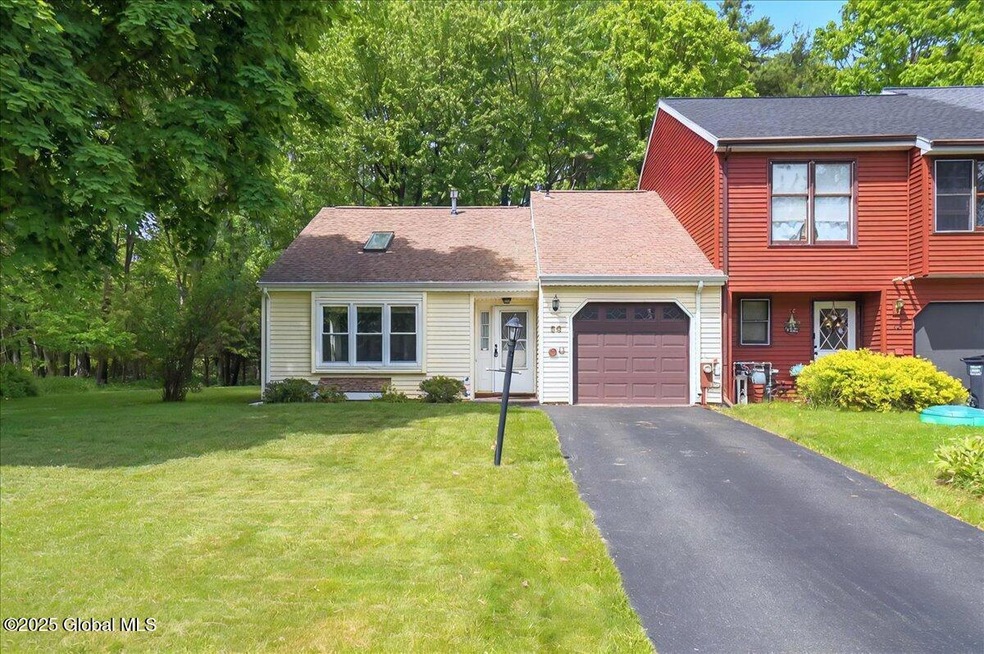
58 Westchester Dr Clifton Park, NY 12065
Highlights
- Deck
- Vaulted Ceiling
- No HOA
- Okte Elementary School Rated A-
- Solid Surface Countertops
- Skylights
About This Home
As of July 2025Don't miss this fantastic opportunity to own a ranch-style townhome in the desirable Crescent Estates South community! This inviting home features tall vaulted ceilings and a spacious living room with laminate flooring. Sliding glass doors off the kitchen lead to the back yard featuring a deck, privacy fence and storage shed. Two bedrooms, one with a generous walk-in closet and direct access to the bathroom. A one-car garage and private driveway offer ample parking. Community amenities include racquet courts and a playground—just steps from your door. Plus, the AC and furnace are only 3 years old too!! See it today! Multiple offers- All offers are Due by: Sunday at 11:00am 6/1/2025
Last Agent to Sell the Property
Romeo Team Realty License #10301223655 Listed on: 05/29/2025
Townhouse Details
Home Type
- Townhome
Est. Annual Taxes
- $3,506
Year Built
- Built in 1985
Lot Details
- 6,098 Sq Ft Lot
- Partially Fenced Property
- Privacy Fence
- Landscaped
- Cleared Lot
Parking
- 1 Car Attached Garage
- Garage Door Opener
- Driveway
- Off-Street Parking
Home Design
- Slab Foundation
- Vinyl Siding
- Asphalt
Interior Spaces
- 945 Sq Ft Home
- 1-Story Property
- Vaulted Ceiling
- Skylights
- Sliding Doors
- Living Room
- Pull Down Stairs to Attic
- Laundry on main level
Kitchen
- Oven
- Dishwasher
- Solid Surface Countertops
Flooring
- Carpet
- Laminate
- Ceramic Tile
Bedrooms and Bathrooms
- 2 Bedrooms
- Walk-In Closet
- Bathroom on Main Level
- 1 Full Bathroom
Home Security
Outdoor Features
- Deck
- Exterior Lighting
- Shed
Schools
- Karigon Elementary School
- Shenendehowa High School
Utilities
- Forced Air Heating and Cooling System
- Heating System Uses Natural Gas
- Water Softener
- High Speed Internet
- Cable TV Available
Listing and Financial Details
- Legal Lot and Block 30.000 / 2
- Assessor Parcel Number 412400 289.37-2-30
Community Details
Overview
- No Home Owners Association
Security
- Storm Doors
- Carbon Monoxide Detectors
- Fire and Smoke Detector
Ownership History
Purchase Details
Home Financials for this Owner
Home Financials are based on the most recent Mortgage that was taken out on this home.Purchase Details
Home Financials for this Owner
Home Financials are based on the most recent Mortgage that was taken out on this home.Similar Homes in Clifton Park, NY
Home Values in the Area
Average Home Value in this Area
Purchase History
| Date | Type | Sale Price | Title Company |
|---|---|---|---|
| Warranty Deed | $253,000 | None Listed On Document | |
| Deed | $193,000 | None Listed On Document |
Mortgage History
| Date | Status | Loan Amount | Loan Type |
|---|---|---|---|
| Open | $213,000 | New Conventional | |
| Previous Owner | $13,400 | Credit Line Revolving | |
| Previous Owner | $172,646 | New Conventional |
Property History
| Date | Event | Price | Change | Sq Ft Price |
|---|---|---|---|---|
| 07/24/2025 07/24/25 | Sold | $253,000 | +12.4% | $268 / Sq Ft |
| 06/01/2025 06/01/25 | Pending | -- | -- | -- |
| 05/29/2025 05/29/25 | For Sale | $225,000 | +16.6% | $238 / Sq Ft |
| 10/29/2021 10/29/21 | Sold | $192,900 | 0.0% | $204 / Sq Ft |
| 09/19/2021 09/19/21 | Pending | -- | -- | -- |
| 09/11/2021 09/11/21 | For Sale | $192,900 | -- | $204 / Sq Ft |
Tax History Compared to Growth
Tax History
| Year | Tax Paid | Tax Assessment Tax Assessment Total Assessment is a certain percentage of the fair market value that is determined by local assessors to be the total taxable value of land and additions on the property. | Land | Improvement |
|---|---|---|---|---|
| 2024 | $3,033 | $71,000 | $18,400 | $52,600 |
| 2023 | $3,491 | $71,000 | $18,400 | $52,600 |
| 2022 | $3,423 | $71,000 | $18,400 | $52,600 |
| 2021 | $1,521 | $71,000 | $18,400 | $52,600 |
| 2020 | $1,256 | $71,000 | $18,400 | $52,600 |
| 2019 | $441 | $71,000 | $18,400 | $52,600 |
| 2018 | $1,076 | $71,000 | $18,400 | $52,600 |
| 2017 | $1,064 | $71,000 | $18,400 | $52,600 |
| 2016 | $1,384 | $71,000 | $18,400 | $52,600 |
Agents Affiliated with this Home
-
Gia Smith

Seller's Agent in 2025
Gia Smith
Romeo Team Realty
(518) 410-4017
15 in this area
102 Total Sales
-
Carrie Ann Arena
C
Buyer's Agent in 2025
Carrie Ann Arena
Howard Hanna Capital Inc
(518) 416-1214
9 in this area
19 Total Sales
-
Daniel Quinlan
D
Seller's Agent in 2021
Daniel Quinlan
High Rock Realty
1 in this area
1 Total Sale
-
S
Buyer's Agent in 2021
Shelley Schafer
Sunrise Real Estate Group
Map
Source: Global MLS
MLS Number: 202518316
APN: 412400-289-037-0002-030-000-0000
- 24 Lexington Dr
- 76 Westchester Dr
- 4 Westchester Ct
- 27 Carriage Rd
- 25 Westchester Dr
- 123 Southbury Rd
- 25 Grant Hill Ct
- 31 Dorsman Dr
- 26 Jamison Dr
- 47 Algonquin Rd
- 79A Southbury Rd
- 8 Dorsman Dr
- 26 Grissom Dr
- 4306 Foxwood Dr S
- 4806 Foxwood Dr S
- 4704 Foxwood Dr S
- 13 Boyack Rd
- 5002 Forest Point Dr
- 5006 Forest Point Dr
- 1612 Crescent Rd






