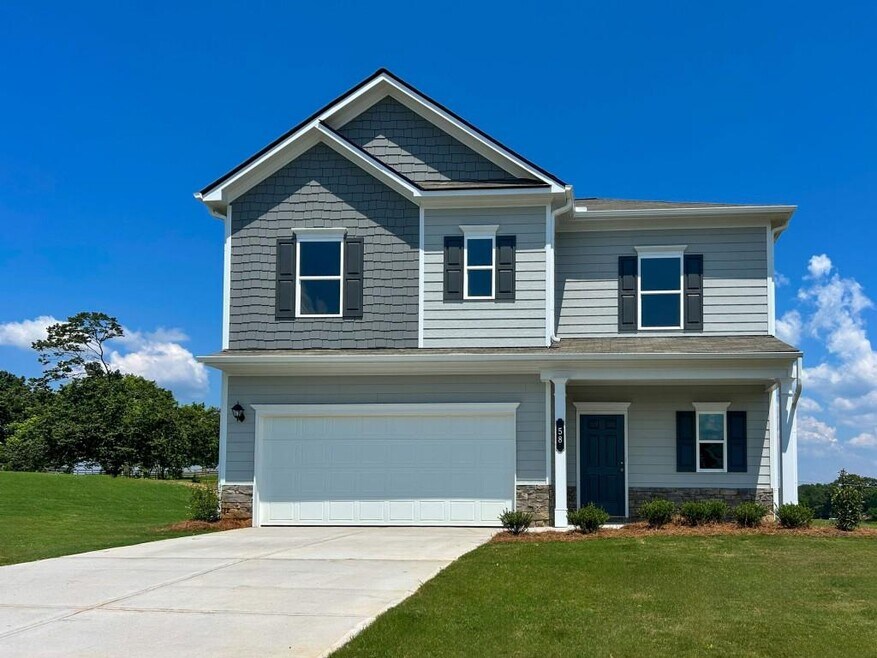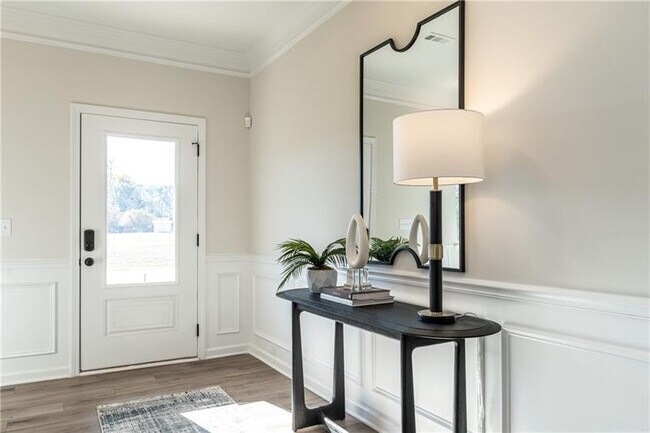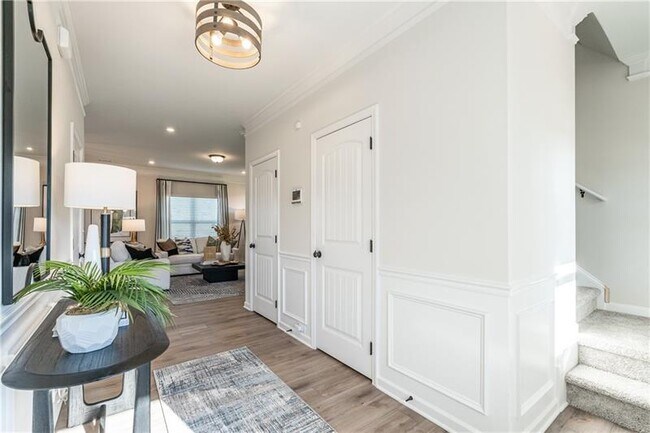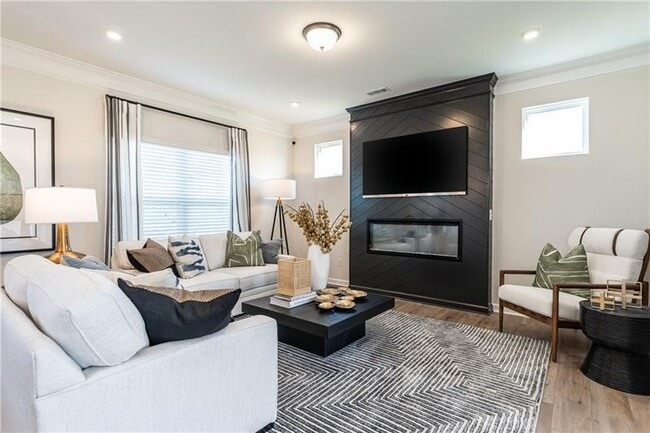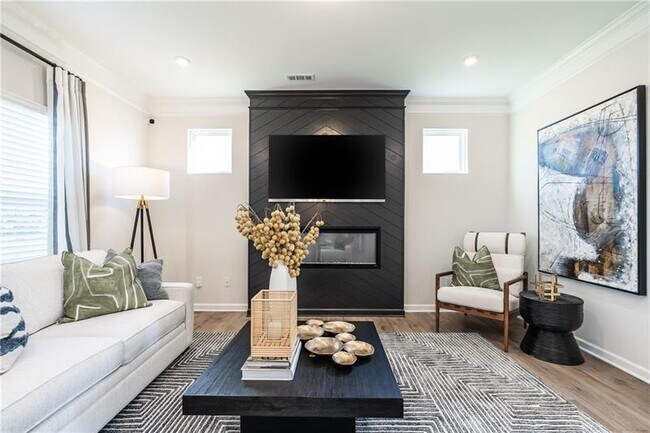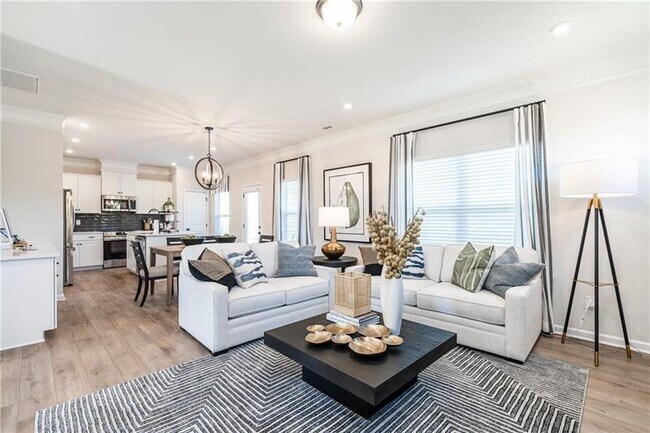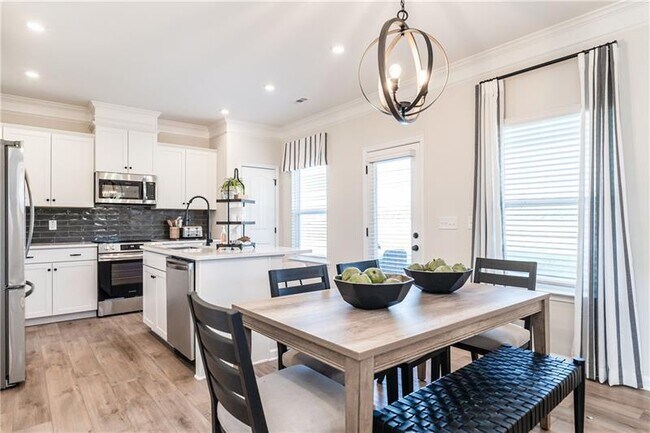
58 Willow Cir Rock Spring, GA 30739
Laurel RidgeEstimated payment $1,900/month
Highlights
- New Construction
- Soaking Tub
- Laundry Room
- Fireplace
About This Home
Move in Ready! The Benson II plan in Laurel Ridge by Smith Douglas Homes. This thoughtfully designed two-story home featuring a wide, light-filled entry that welcomes you in and leads to a connected living-dining-kitchen layout that spans the entire width of the home. The center island kitchen with granite countertops, pantry, and space for a potential workspace. The spacious family room includes a traditional style fireplace with mantle. Upstairs, you'll find the owner's ensuite with a spacious closet, two additional bedrooms, a bath, a conveniently located laundry room and a loft with a storage closet. Owners will enjoy the .35 acre homesite! The spacious owner's bath includes a shower and separate garden tub. Nine ft ceiling heights enhance the spaciousness and the Vinyl Plank flooring throughout the main living areas creates a seamless transition from room to room. Photos are of home. Seller incentives with the use of preferred lender.
Home Details
Home Type
- Single Family
Parking
- 2 Car Garage
Home Design
- New Construction
Interior Spaces
- 2-Story Property
- Fireplace
- Laundry Room
Bedrooms and Bathrooms
- 3 Bedrooms
- Soaking Tub
Map
Move In Ready Homes with The Benson II Plan
Other Move In Ready Homes in Laurel Ridge
About the Builder
- Laurel Ridge
- 0 Bicentennial Trail Unit 7707994
- 0 Bicentennial Trail Unit 7707991
- 0 Bicentennial Trail Unit 10680206
- 0 Bicentennial Trail Unit 10687168
- 0 Bicentennial Trail Unit 10687173
- 0 Bicentennial Trail Unit 7707992
- 0 Bicentennial Trail Unit 10687176
- 0 Bicentennial Trail Unit 7707995
- 1003 Highway N Old 27
- 00 Georgia 95
- 0 Veeler Rd Unit 1522679
- 0 Veeler Rd Unit 10628696
- 94 Ringgold Rd
- 4582 Highway N 27
- 0 Tarvin Rd Unit 1523862
- 1585 E Reed Rd
- 0 Clyde Byrd Rd
- 0 Wheeler Rd Unit 10672778
- 0 Wheeler Rd Unit RTC3093704
Ask me questions while you tour the home.
