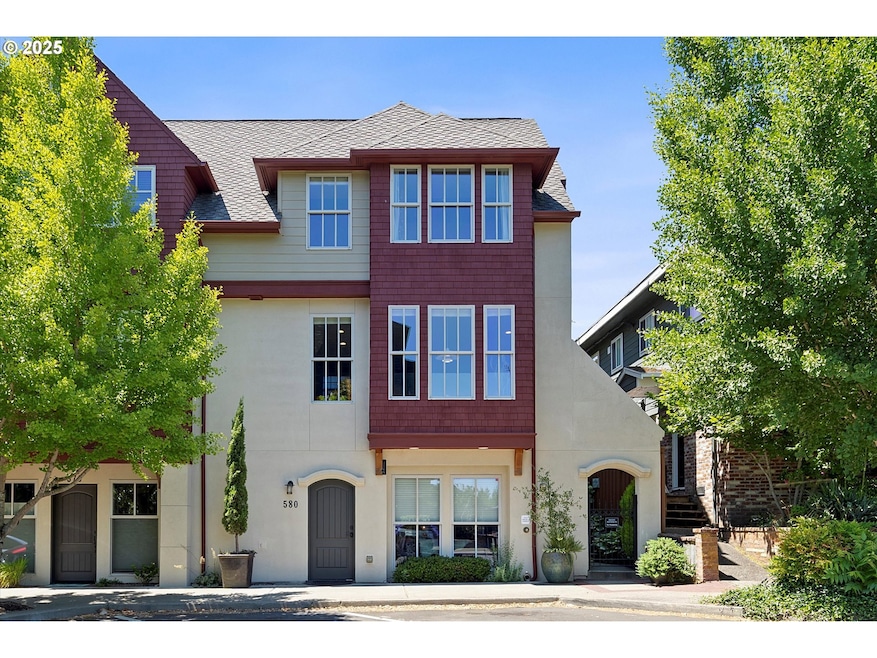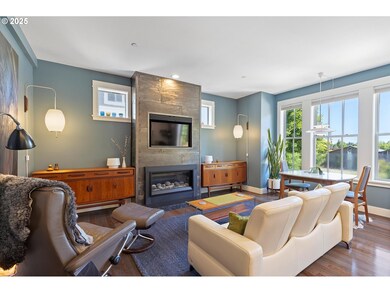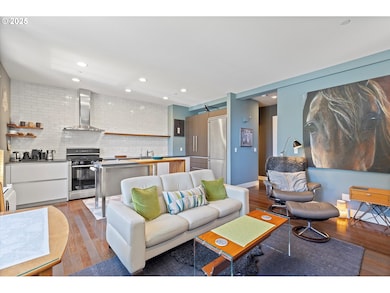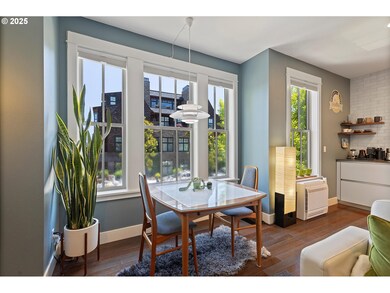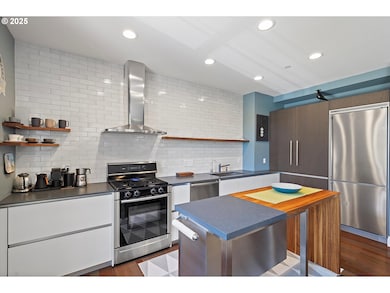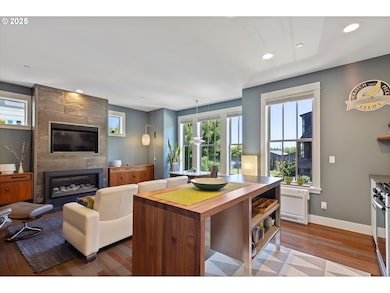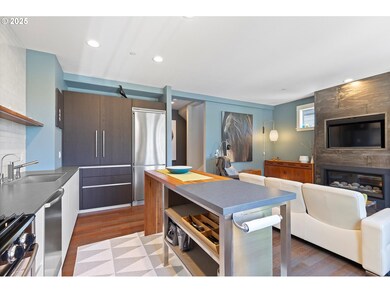580 2nd St Unit 1 Lake Oswego, OR 97034
Evergreen NeighborhoodEstimated payment $5,840/month
Highlights
- City View
- Vaulted Ceiling
- Wood Flooring
- Forest Hills Elementary School Rated A
- Traditional Architecture
- 2-minute walk to Rossman Park
About This Home
Furnished & Move-In Ready | Live & Work in Style in Lake Oswego’s First AdditionDiscover refined living and true flexibility in this rare, fully remodeled, and beautifully furnished end-unit townhome in the heart of Lake Oswego’s coveted First Addition. Furnished and move-in ready as shown in photos (excluding artwork and a few chairs), it combines sophisticated modern design with the convenience of live/work zoning. Just steps from boutique shops, top-rated dining, and the lakefront, this home offers an exceptional lifestyle in one of the city’s most desirable neighborhoods.The entry level features a versatile office or flex space with custom wood and steel finishes, designer lighting, Marmoleum flooring, a Pedini cabinet, half bath, and washer/dryer—perfect for a home office or studio.The main level showcases hardwood floors, a steel-accented fireplace, and designer lighting. The chef’s kitchen offers Pedini cabinetry, Silestone countertops, Cle tile backsplash, and a custom island connecting seamlessly to the open living and dining areas. A half bath completes this level.Upstairs, the former two-bedroom layout has been reimagined as a spacious primary suite with wool carpet, walnut doors, new shower doors, wood veneer sconces, and a spa-like bath.Additional features include multi-zone mini-split HVAC, upgraded insulation, privacy windows, Mt. Hood views, and an oversized one-car garage.Don’t miss this rare opportunity to own a fully furnished, move-in ready live/work residence in one of Lake Oswego’s most desirable neighborhoods.
Listing Agent
MORE Realty Brokerage Phone: 971-335-8697 License #200506310 Listed on: 06/09/2025

Townhouse Details
Home Type
- Townhome
Est. Annual Taxes
- $7,323
Year Built
- Built in 2005 | Remodeled
HOA Fees
Parking
- 1 Car Detached Garage
- No Garage
- Oversized Parking
- On-Street Parking
Home Design
- Traditional Architecture
- Slab Foundation
- Composition Roof
- Shingle Siding
- Stucco Exterior
Interior Spaces
- 1,464 Sq Ft Home
- 3-Story Property
- Vaulted Ceiling
- Gas Fireplace
- Double Pane Windows
- Family Room
- Living Room
- Dining Room
- Bonus Room
- Wood Flooring
- City Views
- Finished Basement
Kitchen
- Range Hood
- Dishwasher
- Stainless Steel Appliances
- Kitchen Island
- Tile Countertops
Bedrooms and Bathrooms
- 1 Bedroom
Laundry
- Laundry Room
- Washer and Dryer
Outdoor Features
- Patio
Schools
- Forest Hills Elementary School
- Lake Oswego Middle School
- Lake Oswego High School
Utilities
- Ductless Heating Or Cooling System
- Cooling System Mounted In Outer Wall Opening
- Heating System Uses Gas
- Gas Water Heater
- Water Purifier
- Municipal Trash
- Cable TV Available
Listing and Financial Details
- Assessor Parcel Number 05015596
Community Details
Overview
- Stafford Commons Townhouses Association, Phone Number (503) 598-0552
- On-Site Maintenance
Amenities
- Common Area
Map
Home Values in the Area
Average Home Value in this Area
Tax History
| Year | Tax Paid | Tax Assessment Tax Assessment Total Assessment is a certain percentage of the fair market value that is determined by local assessors to be the total taxable value of land and additions on the property. | Land | Improvement |
|---|---|---|---|---|
| 2025 | $7,523 | $392,618 | -- | -- |
| 2024 | $7,323 | $381,183 | -- | -- |
| 2023 | $7,323 | $370,081 | $0 | $0 |
| 2022 | $6,897 | $359,302 | $0 | $0 |
| 2021 | $6,369 | $348,837 | $0 | $0 |
| 2020 | $6,209 | $338,677 | $0 | $0 |
| 2019 | $6,057 | $328,813 | $0 | $0 |
| 2018 | $5,759 | $319,236 | $0 | $0 |
| 2017 | $5,557 | $309,938 | $0 | $0 |
| 2016 | $5,059 | $300,911 | $0 | $0 |
| 2015 | $4,887 | $292,147 | $0 | $0 |
| 2014 | $4,682 | $283,638 | $0 | $0 |
Property History
| Date | Event | Price | List to Sale | Price per Sq Ft |
|---|---|---|---|---|
| 07/18/2025 07/18/25 | Price Changed | $890,000 | -18.9% | $608 / Sq Ft |
| 06/09/2025 06/09/25 | For Sale | $1,098,000 | -- | $750 / Sq Ft |
Purchase History
| Date | Type | Sale Price | Title Company |
|---|---|---|---|
| Warranty Deed | $452,000 | Wfg Title | |
| Warranty Deed | $460,000 | Fidelity Natl Title Co Of Or |
Mortgage History
| Date | Status | Loan Amount | Loan Type |
|---|---|---|---|
| Open | $200,000 | New Conventional | |
| Previous Owner | $287,000 | Unknown |
Source: Regional Multiple Listing Service (RMLS)
MLS Number: 530505548
APN: 05015596
- 130 A Ave
- 5064 Foothills Dr Unit A
- 50 Northshore Rd Unit 16
- 1805 SE Anspach St
- 12601 SE River Rd
- 1691 Parrish St Unit Your home away from home
- 14267 Uplands Dr
- 13455 SE Oatfield Rd
- 12200 SE Mcloughlin Blvd
- 11850 SE 26th Ave
- 11125 SE 21st St
- 10357 SE Waverly Ct
- 215 Greenridge Dr
- 3710 SE Concord Rd
- 10306 SE Main St
- 4207 SE Aldercrest Rd
- 47 Eagle Crest Dr Unit 29
- 15000 Davis Ln
- 12375 Mt Jefferson Terrace
- 10999 SE 37th Ave
