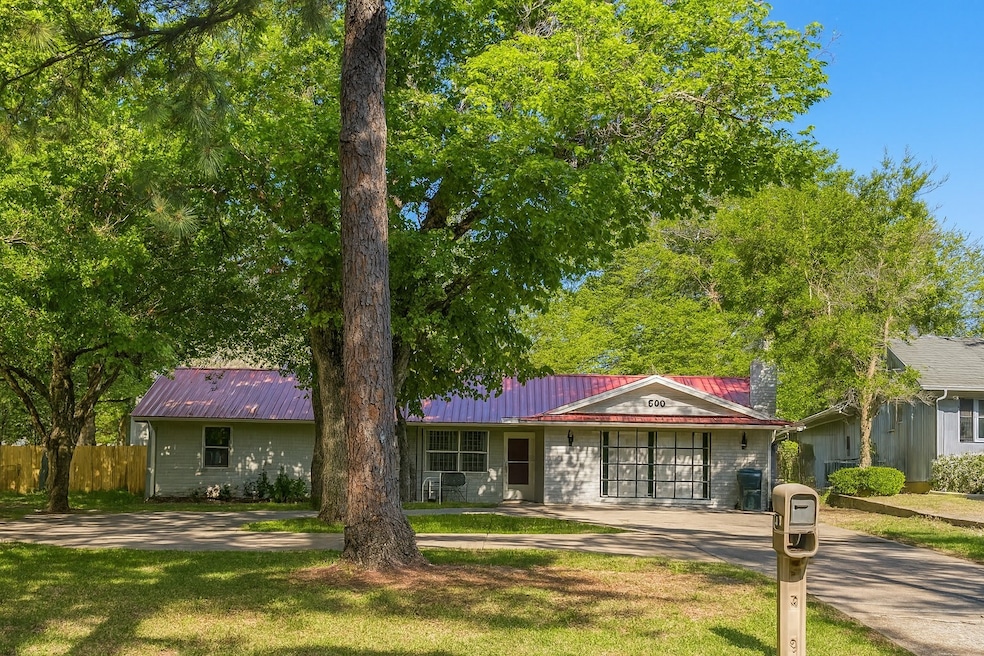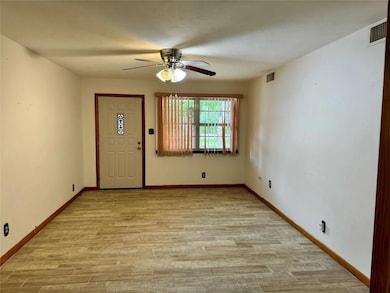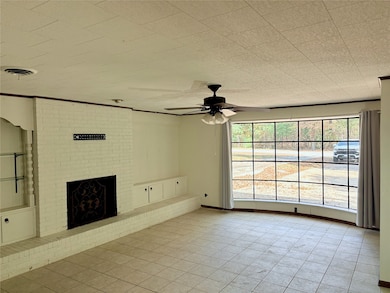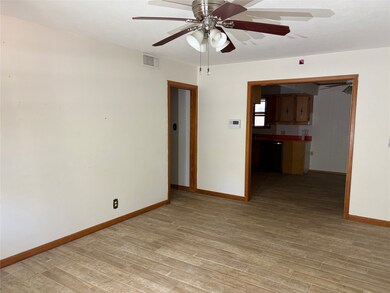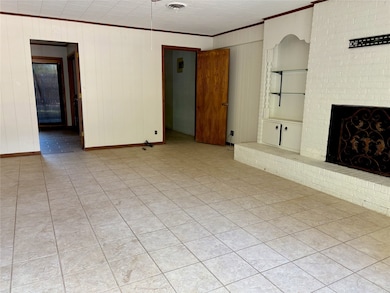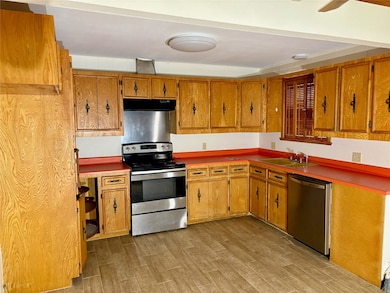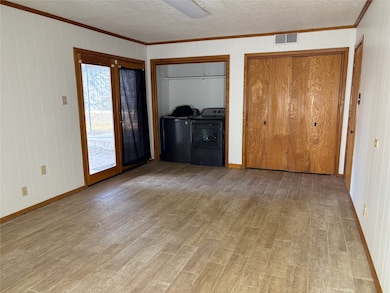Estimated payment $1,559/month
Highlights
- Circular Driveway
- Eat-In Kitchen
- 1-Story Property
- Paris High School Rated A-
About This Home
Spacious home set in the highly sought-after Johson Woods neighborhood, right across from the Dolphin Swim Club, and zoned to Aiken Elementary. This home offers solid construction on a generous lot with a great layout and plenty of potential. Recent updates include fresh interior and exterior paint, new wood-look tile flooring, new carpet, a new fence, and new appliances. The core finishes reflect an earlier style, but the home provides an excellent foundation for further personalization. A great opportunity to move into a desirable area and make the space your own. INVESTORS: This home has cash-flowed as a rental property for the past four years. Can provide P&L if desired. Please note that the large shop in the back has been replatted as a separate parcel of land and is not included in sale.
Listing Agent
Fathom Realty LLC Brokerage Phone: 888-455-6040 License #0820220 Listed on: 11/14/2025

Home Details
Home Type
- Single Family
Est. Annual Taxes
- $4,222
Year Built
- Built in 1960
Lot Details
- 0.36 Acre Lot
Parking
- Circular Driveway
Home Design
- Brick Exterior Construction
Interior Spaces
- 2,200 Sq Ft Home
- 1-Story Property
Kitchen
- Eat-In Kitchen
- Electric Cooktop
Bedrooms and Bathrooms
- 3 Bedrooms
- 2 Full Bathrooms
Schools
- Aiken Elementary School
- Paris High School
Community Details
- City Of Paris Subdivision
Listing and Financial Details
- Legal Lot and Block 25 / 295
- Assessor Parcel Number 18545
Map
Home Values in the Area
Average Home Value in this Area
Tax History
| Year | Tax Paid | Tax Assessment Tax Assessment Total Assessment is a certain percentage of the fair market value that is determined by local assessors to be the total taxable value of land and additions on the property. | Land | Improvement |
|---|---|---|---|---|
| 2025 | $4,222 | $168,830 | $19,240 | $149,590 |
| 2024 | $4,222 | $236,660 | $19,240 | $217,420 |
| 2023 | $3,833 | $210,950 | $20,780 | $190,170 |
| 2022 | $3,297 | $160,490 | $20,780 | $139,710 |
| 2021 | $3,125 | $137,960 | $20,780 | $117,180 |
| 2020 | $3,236 | $137,850 | $20,780 | $117,070 |
| 2019 | $2,453 | $98,680 | $20,780 | $77,900 |
| 2018 | $2,152 | $86,570 | $19,240 | $67,330 |
| 2017 | $2,200 | $86,570 | $19,240 | $67,330 |
| 2016 | $2,198 | $86,500 | $19,240 | $67,260 |
| 2015 | -- | $86,500 | $19,240 | $67,260 |
| 2014 | -- | $86,500 | $19,240 | $67,260 |
Property History
| Date | Event | Price | List to Sale | Price per Sq Ft |
|---|---|---|---|---|
| 11/14/2025 11/14/25 | For Sale | $229,000 | -- | $104 / Sq Ft |
Purchase History
| Date | Type | Sale Price | Title Company |
|---|---|---|---|
| Deed | -- | Young Sydney | |
| Vendors Lien | -- | None Available | |
| Vendors Lien | -- | Capital Title |
Mortgage History
| Date | Status | Loan Amount | Loan Type |
|---|---|---|---|
| Open | $162,000 | Purchase Money Mortgage | |
| Closed | $162,000 | New Conventional | |
| Previous Owner | $60,000 | New Conventional |
Source: North Texas Real Estate Information Systems (NTREIS)
MLS Number: 21112794
APN: 18545
- 3260 Clark Ln
- 3276 Cleveland St
- 3160 Allen St
- 3420 Audubon Rd
- 525 31st St SE
- 3095 Mahaffey Ln
- 225 34th St SE
- 225 35th St SE
- 1070 Cardinal Ln
- 1140 33rd St SE
- 3320 E Houston St
- 1195 33rd St SE
- 1110 36th St SE
- 3125 E Houston St
- 215 32nd St NE
- 3103 E Houston St
- 2995 Carson Ln
- 3435 Robin Rd
- 815 38th St SE
- 3910 Miranda Dr
- 3215 Clarksville St Unit 107
- 3215 Clarksville St Unit 217
- 3215 Clarksville St Unit 103
- 3215 Clarksville St
- 370 29th St NE
- 4115 Primrose Ln
- 2526 Lamar Ave
- 217 20th St SE
- 400 20th St SE Unit 430
- 617 Pecan Ct Unit 617
- 2470 Briarwood Dr
- 212 16th St SE
- 2490 Crescent Dr
- 1240 20th St NE
- 1343 Hillard St
- 125 13th St SE Unit 201
- 506 16th St NE
- 125-165 12th St SE
- 660 16th St NE
- 1017 12th St SE Unit 1017
