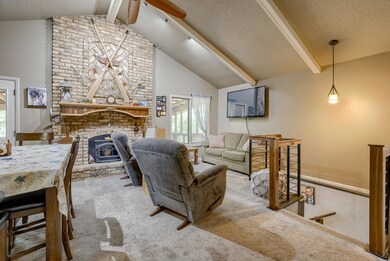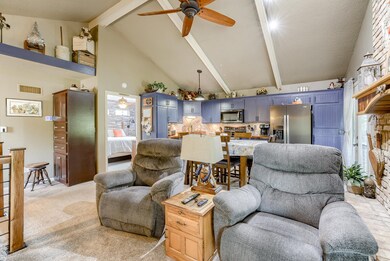
580 44 Rd Bellwood, NE 68624
Highlights
- Lake Front
- Screened Porch
- Landscaped
- Ranch Style House
- 2 Car Detached Garage
- Water Softener is Owned
About This Home
As of September 2024ESCAPE TO YOUR SERENE PARADISE! THIS CHARMING RANCH-STYLE HOME AWAITS YOU, OFFERING DELIGHTFUL RETREAT WITH TWO PELLET STOVES. THE MAIN FLOOR FEATURES AN INVITING FIREPLACE, AN OPEN FLOOR PLAN, AND A NEWLY REMODELED, BASEMENT HAS 3/4 BATH WITH STUNNING TILE. ENJOY YOUR MORNING COFFEE OR EVENING BEVERAGE ON THE SPACIOUS SCREENED-IN PORCH. THE WALKOUT BASEMENT PROVIDES FLEXIBILITY- YOU CAN USE IT AS A BEDROOM OR AN OFFICE, BOTH WITH PICTURESQUE LAKE VIEWS. STEP OUTSIDE TO THE COVERED PATIO AND THEN ONTO THE EXPANSIVE BEACH, PERFECT FOR ENTERTAINING AND BEACH VOLLEYBALL. A COVERED HAMMOCK INVITES YOU TO RELAX IN THE SHADE. THE BOATHOUSE, ACCESIBLE FROM BOTH THE FRONT AND BACK, ALLOWS YOU TO LAUNCH YOUR BOAT EFFORTLESSLY USING THE PRIVATE RAMP. EXPLORE THE BEAUTIFUL LANDSCAPE AND WALKING PATHS. PLUS, THERE'S AN IMPRESSIVE PATIO BETWEEN THE HOUSE AND THE TWO-CAR GARAGE, COMPLETE WITH A WORKSHOP AREA, HEATING, COOLING, WITH A WINDOW AIR CONDITIONER AND ADDITIONAL STORAGE. DON'T MISS THIS RARE GEM-CALL TODAY FOR APRIVATE TOUR!
Last Agent to Sell the Property
EXP REALTY, INC. License #20000503 Listed on: 07/25/2024

Home Details
Home Type
- Single Family
Est. Annual Taxes
- $1,650
Year Built
- Built in 1982
Lot Details
- Lake Front
- Landscaped
Home Design
- Ranch Style House
- Frame Construction
- Asphalt Roof
- Steel Siding
Interior Spaces
- Window Treatments
- Living Room with Fireplace
- Screened Porch
Kitchen
- Electric Range
- Dishwasher
- Disposal
Bedrooms and Bathrooms
- 2 Bedrooms | 1 Main Level Bedroom
- 2 Bathrooms
Partially Finished Basement
- Basement Fills Entire Space Under The House
- Laundry in Basement
- 1 Bathroom in Basement
- 1 Bedroom in Basement
Parking
- 2 Car Detached Garage
- Garage Door Opener
Schools
- Belwood Elementary School
- David City High School
Utilities
- Forced Air Heating System
- Well
- Electric Water Heater
- Water Softener is Owned
- Septic Tank
Community Details
- Brandenburgh Lakes Subdivision
Listing and Financial Details
- Assessor Parcel Number 120054805
Similar Homes in Bellwood, NE
Home Values in the Area
Average Home Value in this Area
Property History
| Date | Event | Price | Change | Sq Ft Price |
|---|---|---|---|---|
| 07/24/2025 07/24/25 | Price Changed | $279,000 | -3.8% | $219 / Sq Ft |
| 07/09/2025 07/09/25 | Price Changed | $289,900 | -1.7% | $170 / Sq Ft |
| 06/10/2025 06/10/25 | Price Changed | $295,000 | +2.1% | $173 / Sq Ft |
| 05/29/2025 05/29/25 | Price Changed | $289,000 | -3.6% | $227 / Sq Ft |
| 05/12/2025 05/12/25 | Price Changed | $299,900 | +0.3% | $176 / Sq Ft |
| 04/02/2025 04/02/25 | For Sale | $299,000 | -2.0% | $235 / Sq Ft |
| 03/02/2025 03/02/25 | Price Changed | $305,000 | -1.6% | $179 / Sq Ft |
| 09/12/2024 09/12/24 | Sold | $310,000 | -1.6% | -- |
| 08/09/2024 08/09/24 | For Sale | $315,000 | -2.5% | $185 / Sq Ft |
| 07/31/2024 07/31/24 | Pending | -- | -- | -- |
| 07/25/2024 07/25/24 | For Sale | $323,000 | +53.8% | -- |
| 06/04/2021 06/04/21 | Sold | $210,000 | +23.5% | $173 / Sq Ft |
| 04/07/2021 04/07/21 | Pending | -- | -- | -- |
| 03/27/2021 03/27/21 | For Sale | $170,000 | +21.4% | $140 / Sq Ft |
| 02/19/2021 02/19/21 | Sold | $140,000 | +0.7% | $91 / Sq Ft |
| 12/19/2020 12/19/20 | Pending | -- | -- | -- |
| 12/14/2020 12/14/20 | For Sale | $139,000 | +59.8% | $90 / Sq Ft |
| 05/23/2019 05/23/19 | Sold | $87,000 | -11.2% | $58 / Sq Ft |
| 04/25/2019 04/25/19 | Pending | -- | -- | -- |
| 01/07/2019 01/07/19 | For Sale | $98,000 | -- | $66 / Sq Ft |
Tax History Compared to Growth
Agents Affiliated with this Home
-
J
Seller's Agent in 2025
Jacklyn Wiese
BHHS AMBASSADOR REAL ESTATE
-
T
Seller's Agent in 2024
TRENT STEMPEK
EXP REALTY, INC.
-
L
Buyer's Agent in 2024
Logan Bronson
RE/MAX
-
D
Seller's Agent in 2021
Don Dreesen
kwELITE Keller Williams
-
R
Seller's Agent in 2021
Rick Grubaugh
RE/MAX
-
N
Buyer's Agent in 2021
Non Member
NORFOLK BOARD OF REALTORS
Map
Source: Columbus Board of REALTORS® (NE)
MLS Number: 20240399
- LOT 13 & 14 Bells 4th Addition
- LOT 12 Bells 4th Addition
- LOT 11 Bells 4th Addition
- LOT 10 Bells 4th Addition
- LOT 9 Bells 4th Addition
- LOT 7 & 8 Bells 4th Addition
- LOT 6 Bells 4th Addition
- LOT 5 Bells 4th Addition
- LOT 4 Bells 4th Addition
- Lot 3 Bells 4th Addition
- L1&2 Bells 4th Addition
- 675 N Shore Dr
- 640 44 Rd
- 4815 SE 16th St
- 4276 A Rd
- 4280 A Rd
- 4288 A Rd
- 4290 A Rd
- 14174 X Rd
- 0000 SE 16th St






