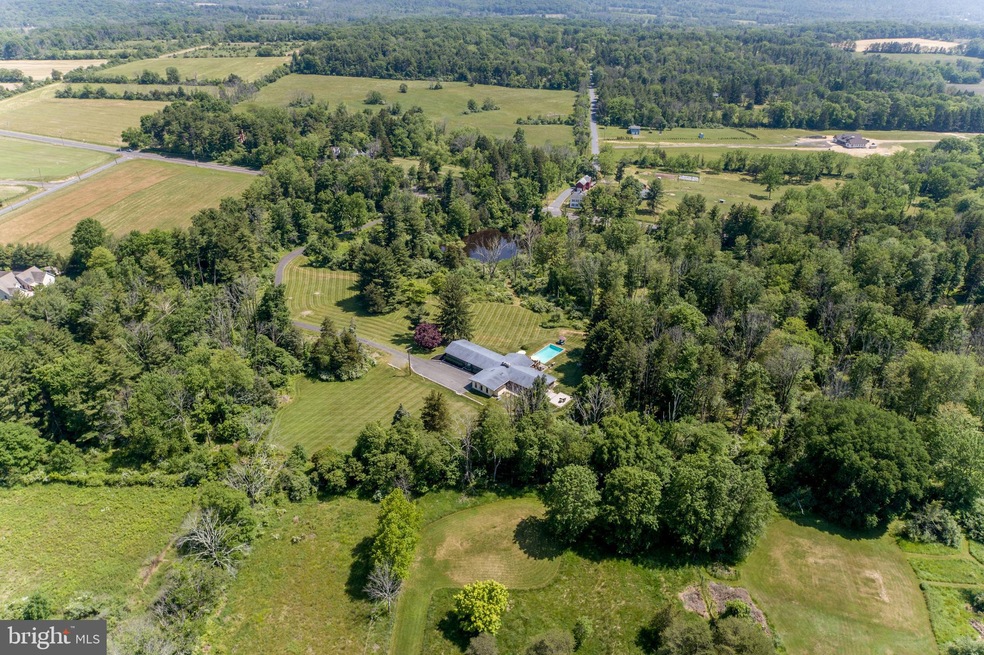Situated just three miles from Lambertville, this California contemporary ranch home is perched on a sprawling and completely private lot spanning over 10 acres. The long driveway winds through natural beauty, including a spring-fed pond, tranquil woods, lawn and open fields. The slate entrance sets the stage for the mid-century style throughout the home. The great room features a striking floor-to-ceiling stone fireplace, anchoring one side and facing a wall-of-windows with French doors leading to the expansive Epe deck. Brazilian hardwood floors connect the living, dining, and kitchen areas, providing a fluid layout, perfect for both everyday living and grand occasions. The main kitchen boasts a full side of glass windows that bathe the space in natural light, offering picturesque views of the surrounding landscape. Sliding glass doors lead to a side patio and a stone path to the carport area, while open steps guide you to the finished basement. The private side of this home contains the main suite, with an ensuite bath and French doors opening to a sloping lawn with spectacular evergreen trees. Additionally, there is another bedroom with a full bath, and two bedrooms sharing a Jack-and-Jill bath. Two generously-sized cedar walk-in closets and a convenient laundry room round out this wing of the home. Designed for entertaining, the lower level boasts another inviting great room with walk-out access to the covered patio and pool area. Enhanced by stonewalls and a second fireplace, this space is perfect for enjoying the big game or setting out the buffet lunch on a sunny day by the pool. The lower level also offers a storage room, second kitchen, and a full bath. The heated inground pool is complemented by a stunning bluestone and terrazzo patio. An impressive custom grill area features a substantial stonework area, double beer tap, refrigerator, and an oversized grill.







