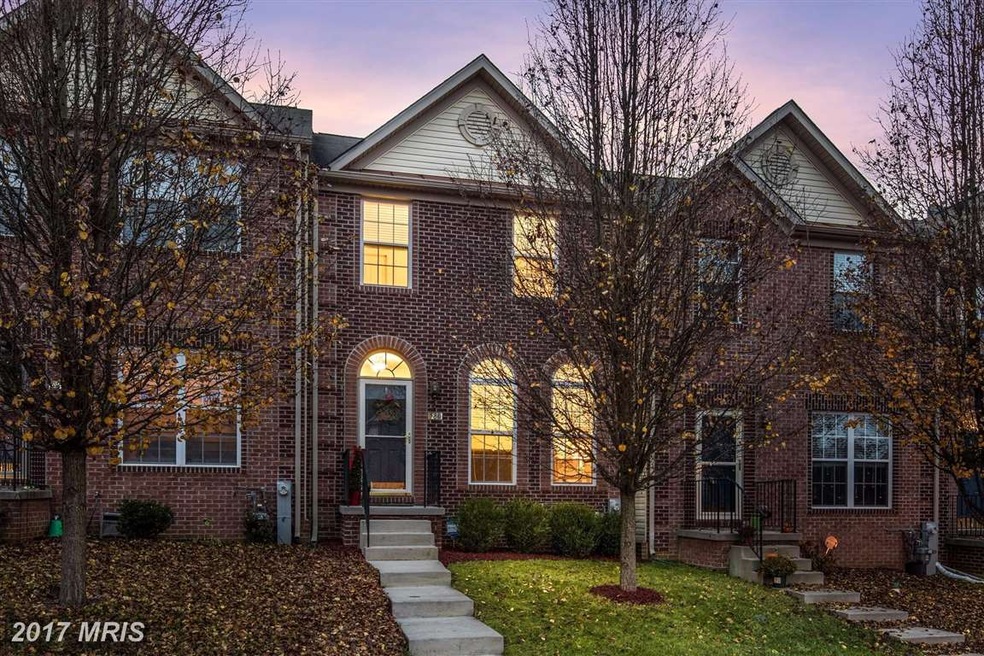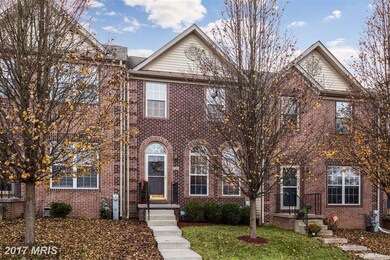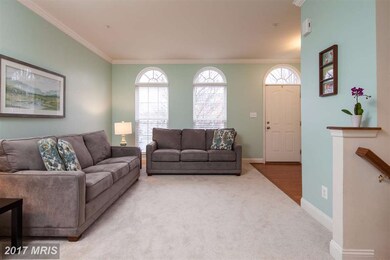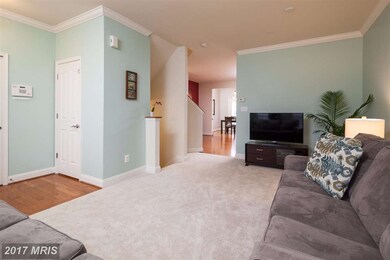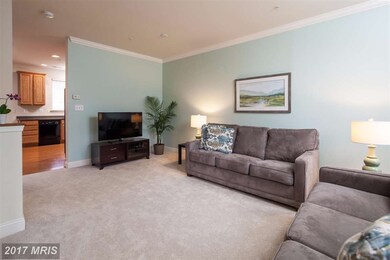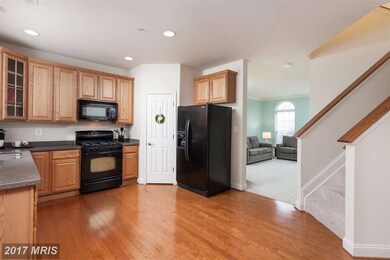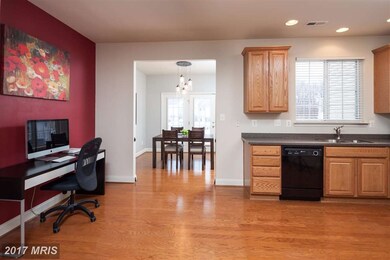
580 Callander Way Abingdon, MD 21009
Highlights
- Eat-In Gourmet Kitchen
- Open Floorplan
- Clubhouse
- Emmorton Elementary School Rated A-
- Colonial Architecture
- Deck
About This Home
As of January 2018BEAUTIFUL BRICK FRONT TOWNHOME IN MONMOUTH MEADOWS W/HRDWDFLRS, FRESH PAINT, NEW CARPET, CUSTM BLINDS & MORE. GOURMET KITCHN W/42" CABS, CORIAN COUNTRS, DESKAREA & WALKIN PANTRY. SUNROOM W/DOOR TO TREX DECK OVERLOOKING A SPACIOUS COMMON AREA. MSTRBDRM W/ VAULTED CEILING & PRVT LUXURY BATH. RECRM W/WALKOUT LEADS TO FENCED REAR LAWN. COMMUNITY POOL. GREAT LOCATION TO I95/APG/SHOPS AND SCHOOLS.
Townhouse Details
Home Type
- Townhome
Est. Annual Taxes
- $2,956
Year Built
- Built in 2008
Lot Details
- 2,050 Sq Ft Lot
- Backs To Open Common Area
- Two or More Common Walls
- Back Yard Fenced
- Landscaped
- Property is in very good condition
HOA Fees
- $42 Monthly HOA Fees
Home Design
- Colonial Architecture
- Bump-Outs
- Brick Exterior Construction
- Asphalt Roof
Interior Spaces
- Property has 3 Levels
- Open Floorplan
- Crown Molding
- Cathedral Ceiling
- Ceiling Fan
- Recessed Lighting
- Window Treatments
- Window Screens
- French Doors
- Six Panel Doors
- Family Room Off Kitchen
- Living Room
- Game Room
- Wood Flooring
Kitchen
- Eat-In Gourmet Kitchen
- Breakfast Room
- Gas Oven or Range
- Self-Cleaning Oven
- Microwave
- Ice Maker
- Dishwasher
- Upgraded Countertops
- Disposal
Bedrooms and Bathrooms
- 3 Bedrooms
- En-Suite Primary Bedroom
- En-Suite Bathroom
- 2.5 Bathrooms
Laundry
- Dryer
- Washer
Finished Basement
- Heated Basement
- Walk-Out Basement
- Connecting Stairway
- Rear Basement Entry
- Sump Pump
- Rough-In Basement Bathroom
- Basement Windows
Home Security
Parking
- Garage
- Front Facing Garage
Outdoor Features
- Deck
- Shed
Utilities
- Forced Air Heating and Cooling System
- Vented Exhaust Fan
- Electric Water Heater
Listing and Financial Details
- Tax Lot 93
- Assessor Parcel Number 1301365053
Community Details
Overview
- $15 Other Monthly Fees
- Monmouth Meadows Subdivision
Amenities
- Common Area
- Clubhouse
Recreation
- Community Pool
Security
- Storm Doors
- Carbon Monoxide Detectors
- Fire and Smoke Detector
Ownership History
Purchase Details
Home Financials for this Owner
Home Financials are based on the most recent Mortgage that was taken out on this home.Purchase Details
Home Financials for this Owner
Home Financials are based on the most recent Mortgage that was taken out on this home.Purchase Details
Home Financials for this Owner
Home Financials are based on the most recent Mortgage that was taken out on this home.Purchase Details
Home Financials for this Owner
Home Financials are based on the most recent Mortgage that was taken out on this home.Similar Homes in Abingdon, MD
Home Values in the Area
Average Home Value in this Area
Purchase History
| Date | Type | Sale Price | Title Company |
|---|---|---|---|
| Deed | $263,000 | None Available | |
| Deed | $245,000 | Titlepoint Corporation | |
| Deed | $253,200 | -- | |
| Deed | $253,200 | -- |
Mortgage History
| Date | Status | Loan Amount | Loan Type |
|---|---|---|---|
| Previous Owner | $5,000 | VA | |
| Previous Owner | $250,250 | VA | |
| Previous Owner | $263,611 | VA | |
| Previous Owner | $259,276 | VA | |
| Previous Owner | $259,276 | VA |
Property History
| Date | Event | Price | Change | Sq Ft Price |
|---|---|---|---|---|
| 03/01/2018 03/01/18 | Rented | $2,000 | 0.0% | -- |
| 02/02/2018 02/02/18 | Under Contract | -- | -- | -- |
| 01/26/2018 01/26/18 | For Rent | $2,000 | 0.0% | -- |
| 01/08/2018 01/08/18 | Sold | $263,000 | -2.6% | $115 / Sq Ft |
| 12/16/2017 12/16/17 | Pending | -- | -- | -- |
| 12/07/2017 12/07/17 | For Sale | $269,900 | +10.2% | $118 / Sq Ft |
| 09/26/2014 09/26/14 | Sold | $245,000 | 0.0% | $161 / Sq Ft |
| 07/27/2014 07/27/14 | Pending | -- | -- | -- |
| 07/10/2014 07/10/14 | For Sale | $245,000 | -- | $161 / Sq Ft |
Tax History Compared to Growth
Tax History
| Year | Tax Paid | Tax Assessment Tax Assessment Total Assessment is a certain percentage of the fair market value that is determined by local assessors to be the total taxable value of land and additions on the property. | Land | Improvement |
|---|---|---|---|---|
| 2024 | $3,010 | $289,033 | $0 | $0 |
| 2023 | $2,831 | $267,800 | $75,000 | $192,800 |
| 2022 | $2,831 | $259,767 | $0 | $0 |
| 2021 | $3,215 | $251,733 | $0 | $0 |
| 2020 | $3,215 | $243,700 | $75,000 | $168,700 |
| 2019 | $2,531 | $238,133 | $0 | $0 |
| 2018 | $3,128 | $232,567 | $0 | $0 |
| 2017 | $3,099 | $227,000 | $0 | $0 |
| 2016 | $140 | $223,533 | $0 | $0 |
| 2015 | $2,991 | $220,067 | $0 | $0 |
| 2014 | $2,991 | $216,600 | $0 | $0 |
Agents Affiliated with this Home
-

Seller's Agent in 2018
Kay Deitz
Garceau Realty
(410) 652-8400
69 Total Sales
-

Seller's Agent in 2018
Georgeanna Garceau
Garceau Realty
(410) 227-5738
131 Total Sales
-

Buyer's Agent in 2018
Alex Deitz
Garceau Realty
(443) 676-5293
64 Total Sales
-

Seller's Agent in 2014
Joe Lingenfelter
Realty Plus Associates
(410) 456-9052
69 Total Sales
-

Buyer's Agent in 2014
Cindy Biasello
Garceau Realty
(443) 966-4747
64 Total Sales
Map
Source: Bright MLS
MLS Number: 1004285573
APN: 01-365053
- 638 Berwick Ct
- 613 Berwick Ct
- 634 Tantallon Ct
- 2300 Arthurs Woods Dr
- 1903 Scottish Isle Ct
- 714 Kirkcaldy Way
- 404 Wispy Willow Ct
- 311 Tiree Ct Unit 104
- 309 Tiree Ct Unit 203
- 540 Doefield Ct
- 0 W Wheel Rd Unit MDHR2045912
- 508 Buckstone Garth
- 405 Golden Oak Ct
- Parkland Plan at Bells Tower - Bell's Tower
- 2134 Nicole Way
- 582 Doefield Ct
- 2302 Bell's Tower Ct
- 402 Tall Sycamore Ct
- 1316 Winding Valley Dr
- 346 Honey Locust Ct
