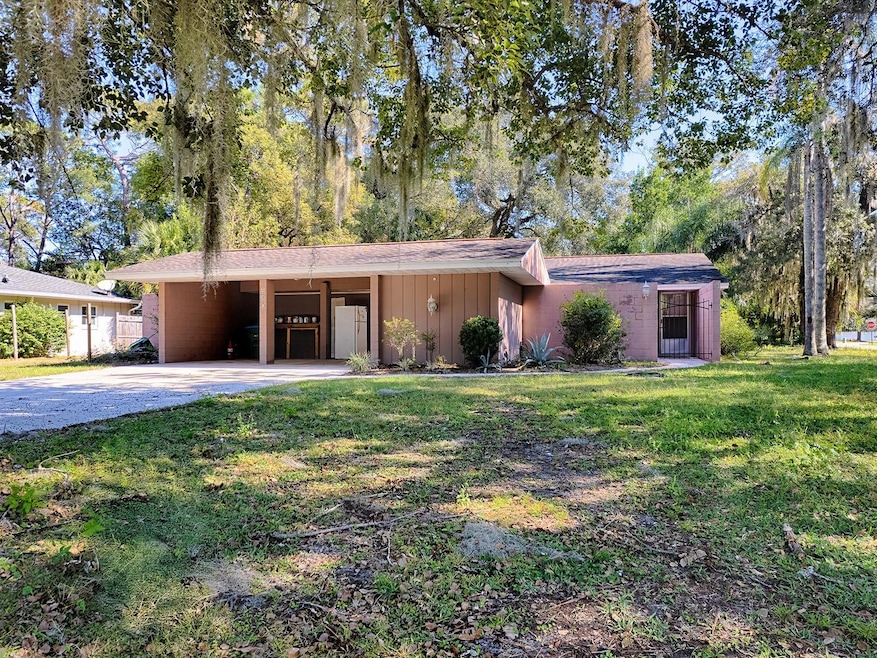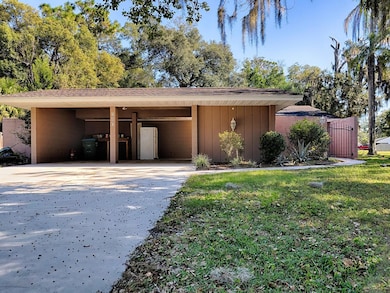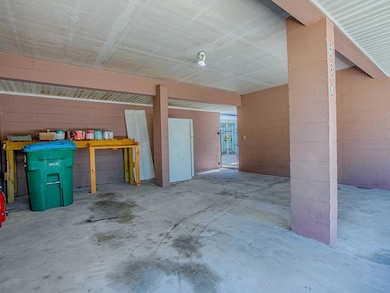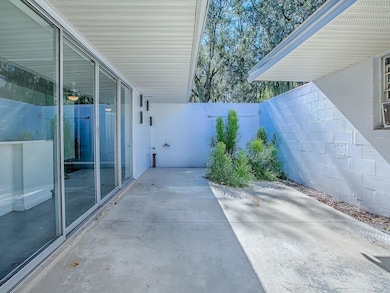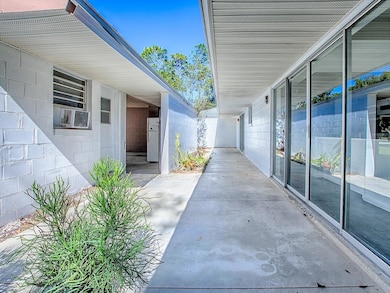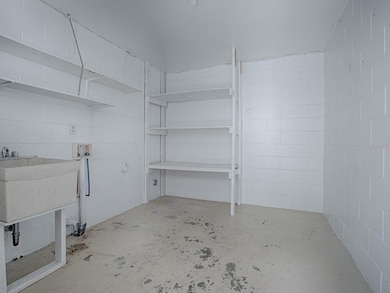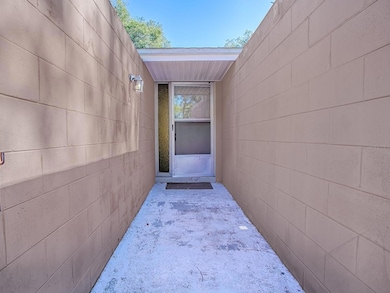580 Devonshire Blvd Longwood, FL 32750
Estimated payment $2,403/month
Highlights
- Screened Pool
- 0.32 Acre Lot
- Living Room
- Woodlands Elementary School Rated A-
- No HOA
- Central Heating and Cooling System
About This Home
Investor special!!! MUST SEE!!! Dont miss this incredible opportunity in one of Longwood’s most sought-after historic neighborhoods! This spacious 4 bedroom, 2 bath pool home sits proudly on a desirable corner lot and offers unmatched potential for investors, renovators, or buyers looking to customize a home to their own style. Surrounded by top-rated schools and just minutes from parks, boutique shops, dining, and I4, the location is truly exceptional. Inside, the home features an expansive open layout with large living spaces, abundant natural light, and a flexible floorplan ready for modern updates. The kitchen offers generous countertop space, while the bedrooms provide ample room for family, guests, or a home office. Step outside to your private screened-in oasis! The oversized pool area is perfect for outdoor living, entertaining, or relaxing in the Florida sunshine. With its fully enclosed screened lanai and block privacy walls, this backyard retreat offers rare seclusion in a central location.
Whether you're dreaming of a stylish remodel, a rewarding flip, or a forever home you can personalize from the ground up, this property delivers the space, location, and potential to make your vision a reality. This home has been used as a rental for many years. This home is truly A rare find in one of Longwood’s most beloved areas—don’t miss this outstanding opportunity!! Schedule your showing now!!
Listing Agent
HOMERUN REALTY, LLC Brokerage Phone: 352-461-0678 License #3327962 Listed on: 11/21/2025
Home Details
Home Type
- Single Family
Est. Annual Taxes
- $4,987
Year Built
- Built in 1973
Lot Details
- 0.32 Acre Lot
- West Facing Home
- Property is zoned LDR
Parking
- 2 Carport Spaces
Home Design
- Slab Foundation
- Shingle Roof
- Block Exterior
Interior Spaces
- 1,680 Sq Ft Home
- Ceiling Fan
- Living Room
- Concrete Flooring
- Laundry Located Outside
Kitchen
- Range
- Microwave
Bedrooms and Bathrooms
- 4 Bedrooms
- 2 Full Bathrooms
Pool
- Screened Pool
- In Ground Pool
- Fence Around Pool
Schools
- Woodlands Elementary School
- Rock Lake Middle School
- Lyman High School
Utilities
- Central Heating and Cooling System
- Private Sewer
Community Details
- No Home Owners Association
- Devonshire Subdivision
Listing and Financial Details
- Visit Down Payment Resource Website
- Tax Lot 81
- Assessor Parcel Number 36-20-29-506-0000-0810
Map
Home Values in the Area
Average Home Value in this Area
Tax History
| Year | Tax Paid | Tax Assessment Tax Assessment Total Assessment is a certain percentage of the fair market value that is determined by local assessors to be the total taxable value of land and additions on the property. | Land | Improvement |
|---|---|---|---|---|
| 2025 | $5,147 | $315,694 | $80,000 | $235,694 |
| 2024 | $4,987 | $301,752 | -- | -- |
| 2023 | $4,456 | $274,320 | $0 | $0 |
| 2021 | $3,771 | $226,711 | $0 | $0 |
| 2020 | $3,408 | $206,101 | $0 | $0 |
| 2019 | $3,152 | $188,158 | $0 | $0 |
| 2018 | $3,044 | $179,666 | $0 | $0 |
| 2017 | $3,012 | $172,119 | $0 | $0 |
| 2016 | $2,898 | $166,560 | $0 | $0 |
| 2015 | $2,476 | $142,247 | $0 | $0 |
| 2014 | $2,476 | $133,973 | $0 | $0 |
Property History
| Date | Event | Price | List to Sale | Price per Sq Ft |
|---|---|---|---|---|
| 12/30/2025 12/30/25 | For Sale | $379,900 | 0.0% | $226 / Sq Ft |
| 12/28/2025 12/28/25 | Pending | -- | -- | -- |
| 11/21/2025 11/21/25 | For Sale | $379,900 | -- | $226 / Sq Ft |
Purchase History
| Date | Type | Sale Price | Title Company |
|---|---|---|---|
| Quit Claim Deed | $200,000 | None Available | |
| Warranty Deed | $110,000 | -- | |
| Warranty Deed | $42,000 | -- |
Mortgage History
| Date | Status | Loan Amount | Loan Type |
|---|---|---|---|
| Previous Owner | $85,000 | New Conventional |
Source: Stellar MLS
MLS Number: G5104813
APN: 36-20-29-506-0000-0810
- 600 Chelsea Rd
- 635 Cambridge Ct
- 820 Sutter Loop
- 140 Rangeline Woods Cove
- 112 Old Hickory Ct
- 314 Bonnie Trail
- 121 Fig Tree Run
- 102 Old Hickory Ct
- 1051 Alameda Dr
- 211 Slade Dr
- 1037 Wentworth Ct
- 721 Rock Creek Loop
- 731 Crestbrook Loop
- 108 Hickory Tree Rd
- 1343 N Marcy Dr
- 700 W Church Ave
- 1391 Shady Knoll Ct
- 1469 Grace Lake Cir
- 505 Tiberon Cove Rd
- 103 Des Pinar Ln
- 990 Wildflower Way
- 121 Fig Tree Run
- 918 Rangeline Rd
- 1060 Huntington Ct
- 801 Maraval Ct
- 881 W Warren Ave
- 548 Matilda Place
- 411 Parson Brown Way
- 1580 Banks St
- 118 Ruby Red Ln
- 517 Eastport Dr
- 122 Lea Ave
- 1521 Noble St
- 211 W Bay Ave Unit A
- 113 Kaiser Ln
- 309 Balogh Place
- 100 Myrtle St
- 125 Springwood Cir Unit D
- 243 E Bay Ave
- 116 Springwood Cir Unit A
