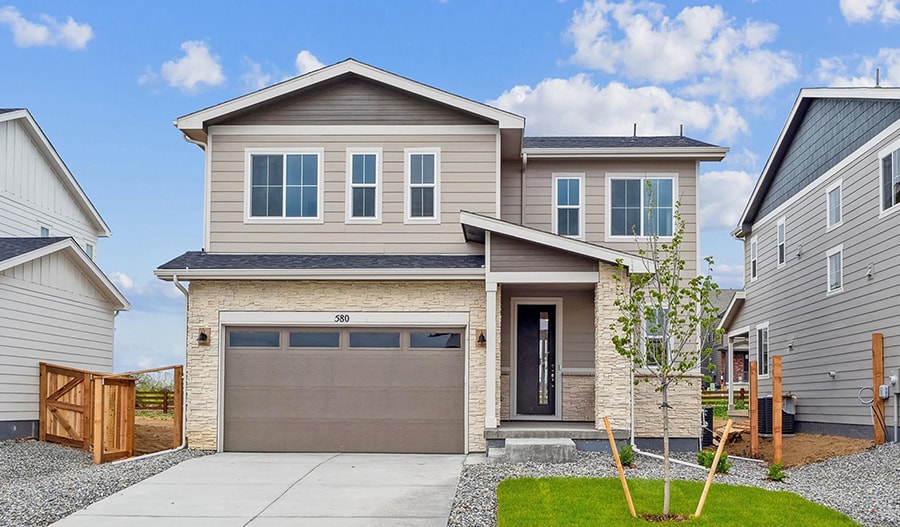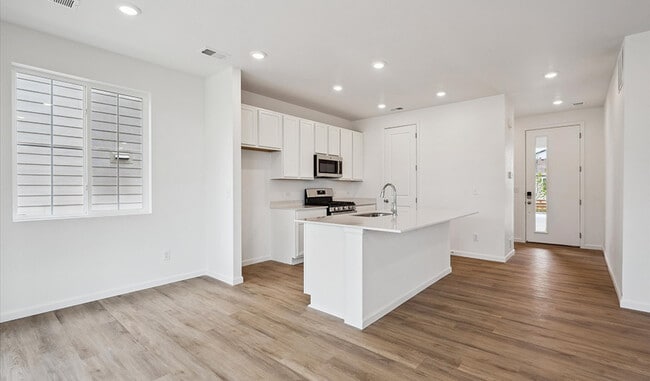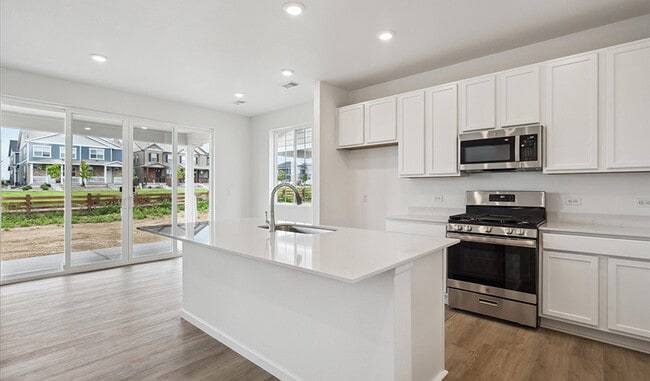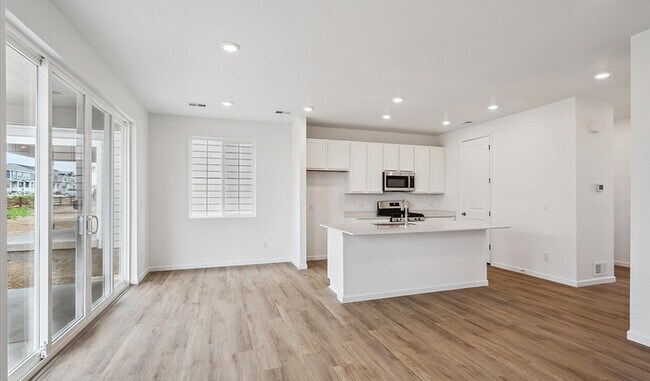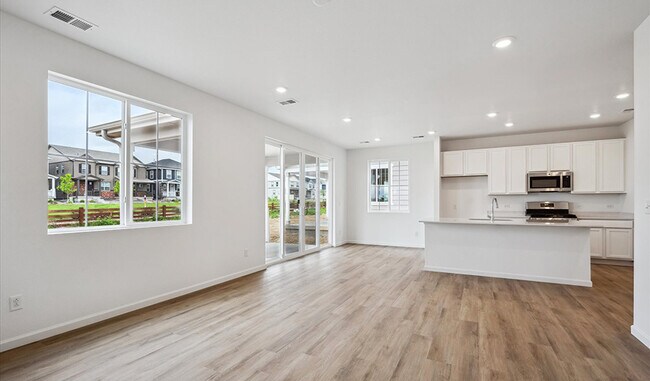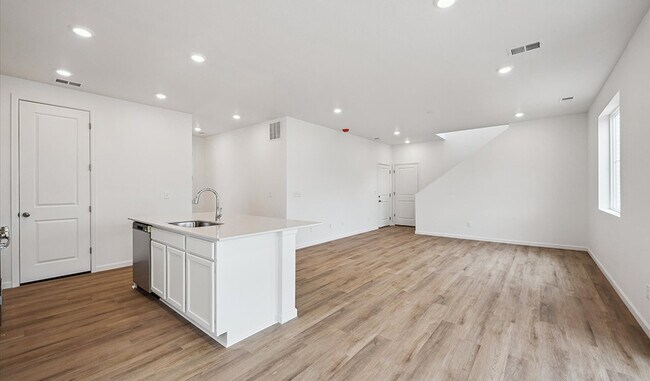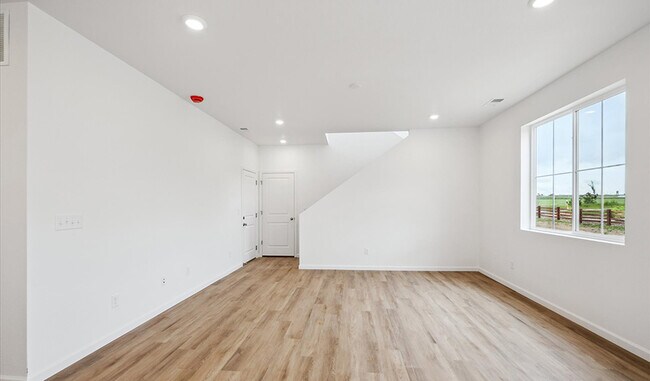
580 Douglas Fir Place Johnstown, CO 80534
Revere at Johnstown - Seasons at RevereEstimated payment $3,135/month
Highlights
- Marina
- New Construction
- Clubhouse
- Golf Course Community
- Community Lake
- Community Pool
About This Home
Discover this must-see Coral II home. Included features: a welcoming covered porch; a large great room; a thoughtfully designed kitchen offering a roomy pantry, a center island and an adjacent dining area; a lavish primary suite showcasing a spacious walk-in closet and a private bath; a convenient laundry; an airy loft; a storage area and a covered patio. This could be your dream home!
Builder Incentives
fixed rate or up to $75K in Flex Funds!
See this week's hot homes!
Download our FREE guide & stay on the path to healthy credit.
Sales Office
| Monday - Thursday |
9:00 AM - 5:00 PM
|
| Friday |
11:00 AM - 5:00 PM
|
| Saturday - Sunday |
9:00 AM - 5:00 PM
|
Home Details
Home Type
- Single Family
Parking
- 2 Car Garage
Home Design
- New Construction
Interior Spaces
- 2-Story Property
Bedrooms and Bathrooms
- 3 Bedrooms
Community Details
Overview
- Community Lake
- Views Throughout Community
- Mountain Views Throughout Community
- Pond in Community
- Greenbelt
Amenities
- Picnic Area
- Clubhouse
- Community Center
Recreation
- Marina
- Beach
- Golf Course Community
- Tennis Courts
- Baseball Field
- Soccer Field
- Community Basketball Court
- Volleyball Courts
- Community Playground
- Community Pool
- Park
- Tot Lot
- Trails
Map
Other Move In Ready Homes in Revere at Johnstown - Seasons at Revere
About the Builder
- Revere at Johnstown - Seasons at Revere
- 4591 Sugar Beet St
- Revere at Johnstown
- 4684 Rabbitbrush St
- 4673 Rabbitbrush St
- Revere at Johnstown
- 4694 Sugarcane St
- 4664 Sugarcane St
- 4692 Combine Ln
- 253 Kobe Ln
- 0 Marketplace Dr Unit 982573
- Ledge Rock - The Camden Collection
- Ledge Rock - The Petal Collection
- Ledge Rock - The Pioneer Collection
- Ledge Rock - The Monarch Collection
- 6012 Quiet View Ct
- 7824 E County Road 16
- 2423 Dandelion Ln
- 2441 Oakhurst Rd
- 2362 Jasmine Ln
