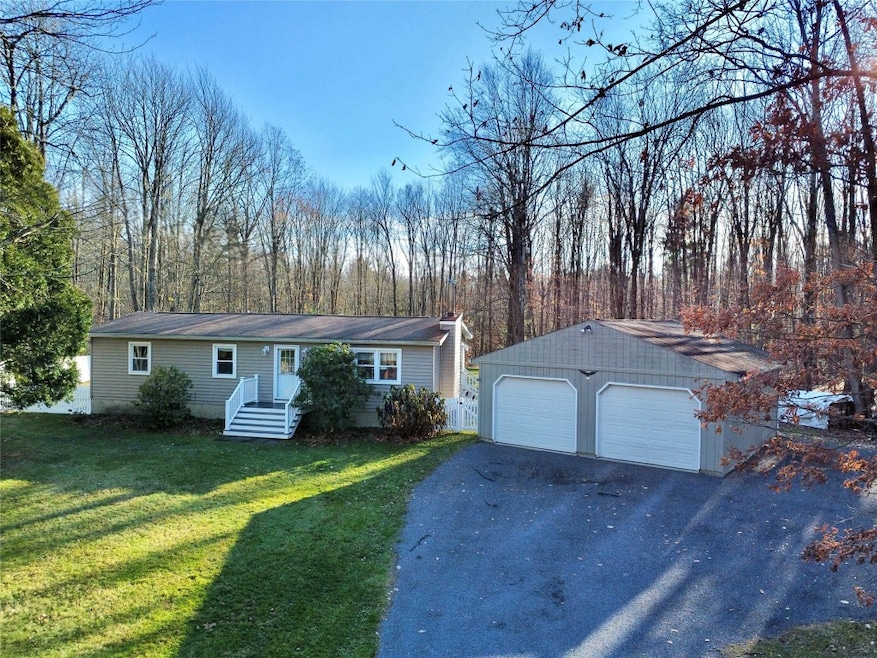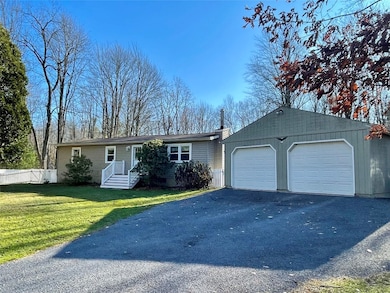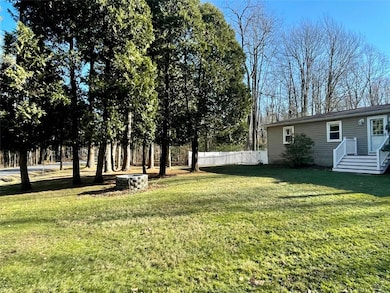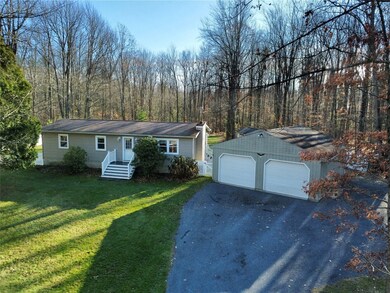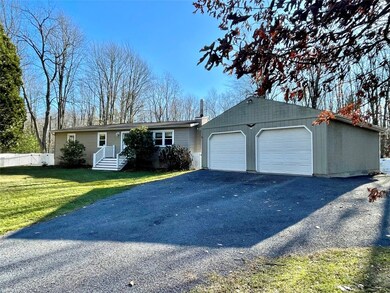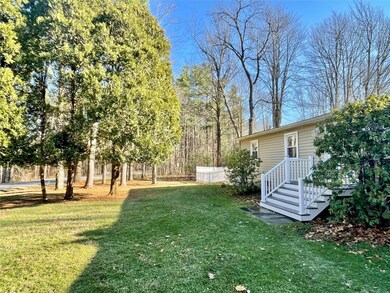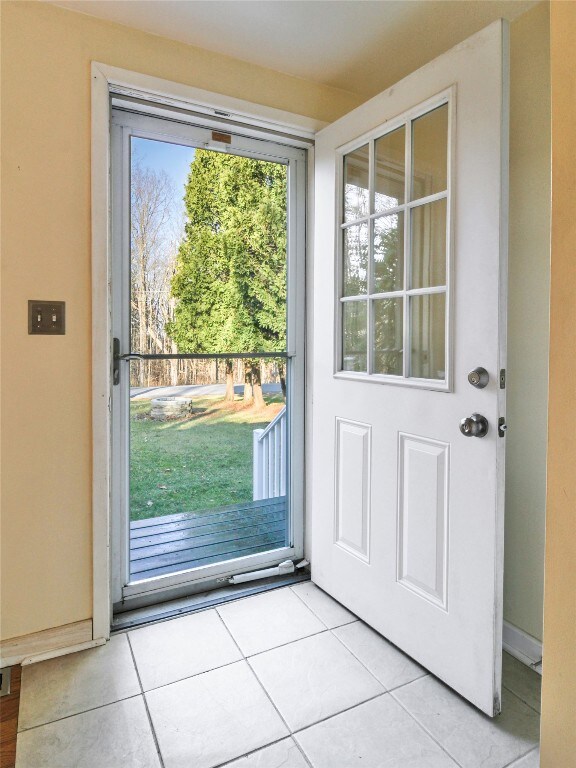Estimated payment $1,360/month
Highlights
- Wooded Lot
- Wood Flooring
- 2 Car Detached Garage
- Ranch Style House
- Farmhouse Sink
- Porch
About This Home
Enjoy peaceful country living in this well maintained 3 bedroom, 1.5 bath ranch set on 3.7 acres just minutes from Owego, Endicott, & Newark Valley. You will love the private wooded setting close to Oakley Corners State Forest. The updated kitchen features maple cabinets with a farmhouse sink & newer fixtures. There are beautiful hardwood floors throughout & a wood stove in living room that offers a low-cost alternate heat source. Updates include newer vinyl windows, new furnace in 2022, new front porch with composite decking, & the main bathroom has been updated with a tiled shower. The large detached 2 car garage is 24 X 27 with a newer concrete floor & electric. There is an additional 10 X 12 shed perfect for outdoor storage, & the wooded trails out back offer plenty of space for recreation & outdoor exploration. The stone coat driveway was redone 2 years ago. The lower level provides great potential for additional living space, just bring your finishing touches to make it your own.
Home Details
Home Type
- Single Family
Est. Annual Taxes
- $3,646
Year Built
- Built in 1971
Lot Details
- Lot Dimensions are 218 x 761 x 200 x 851
- Level Lot
- Wooded Lot
Parking
- 2 Car Detached Garage
- Oversized Parking
- Garage Door Opener
Home Design
- Ranch Style House
- Vinyl Siding
Interior Spaces
- 1,012 Sq Ft Home
- Ceiling Fan
- Insulated Windows
- Living Room with Fireplace
- Storm Doors
- Basement
Kitchen
- Free-Standing Range
- Dishwasher
- Farmhouse Sink
Flooring
- Wood
- Tile
Bedrooms and Bathrooms
- 3 Bedrooms
Laundry
- Dryer
- Washer
Outdoor Features
- Open Patio
- Shed
- Porch
Schools
- Nathan T. Hall Elementary School
Utilities
- Forced Air Heating System
- Well
- Electric Water Heater
- Water Softener is Owned
- Septic Tank
Listing and Financial Details
- Assessor Parcel Number 493089-086-000-0002-039-000-0000
Map
Home Values in the Area
Average Home Value in this Area
Tax History
| Year | Tax Paid | Tax Assessment Tax Assessment Total Assessment is a certain percentage of the fair market value that is determined by local assessors to be the total taxable value of land and additions on the property. | Land | Improvement |
|---|---|---|---|---|
| 2024 | $3,542 | $75,200 | $11,000 | $64,200 |
| 2023 | $36 | $75,200 | $11,000 | $64,200 |
| 2022 | $1,391 | $75,200 | $11,000 | $64,200 |
| 2021 | $3,534 | $75,200 | $11,000 | $64,200 |
| 2020 | $3,465 | $75,200 | $11,000 | $64,200 |
| 2019 | $1,291 | $75,200 | $11,000 | $64,200 |
| 2018 | $3,303 | $75,100 | $11,000 | $64,100 |
| 2017 | $2,799 | $75,100 | $11,000 | $64,100 |
| 2016 | $2,781 | $75,100 | $11,000 | $64,100 |
| 2015 | -- | $75,100 | $11,000 | $64,100 |
| 2014 | -- | $75,100 | $11,000 | $64,100 |
Property History
| Date | Event | Price | List to Sale | Price per Sq Ft | Prior Sale |
|---|---|---|---|---|---|
| 11/22/2025 11/22/25 | For Sale | $199,900 | +56.2% | $198 / Sq Ft | |
| 01/02/2018 01/02/18 | Sold | $128,000 | -5.2% | $72 / Sq Ft | View Prior Sale |
| 10/08/2017 10/08/17 | Pending | -- | -- | -- | |
| 06/16/2017 06/16/17 | For Sale | $135,000 | +10.7% | $76 / Sq Ft | |
| 10/12/2012 10/12/12 | Sold | $122,000 | 0.0% | $69 / Sq Ft | View Prior Sale |
| 08/03/2012 08/03/12 | Pending | -- | -- | -- | |
| 02/17/2012 02/17/12 | For Sale | $122,000 | -- | $69 / Sq Ft |
Purchase History
| Date | Type | Sale Price | Title Company |
|---|---|---|---|
| Warranty Deed | -- | -- | |
| Deed | $122,000 | David Vickers | |
| Deed | $138,000 | Frederick Xlander | |
| Deed | $67,042 | -- | |
| Deed | $8,000 | -- | |
| Interfamily Deed Transfer | -- | -- |
Mortgage History
| Date | Status | Loan Amount | Loan Type |
|---|---|---|---|
| Open | $130,752 | FHA | |
| Previous Owner | $124,000 | New Conventional | |
| Previous Owner | $124,200 | Purchase Money Mortgage |
Source: Greater Binghamton Association of REALTORS®
MLS Number: 333855
APN: 493089-086-000-0002-039-000-0000
- 315 Gage Rd
- 4533 Foster Valley Rd
- 798 Gage Rd
- 124 Cornell Hollow Rd
- 997 Woodhaven Dr
- 853 Woodhaven Dr
- 0 New York 38b
- 15 Murphy Ln
- 185 Lawrence Rd
- 7 Murphy Ln
- 0 Doctor Knapp Rd S
- 0 Cornell Hollow Rd
- Off Cornell Hollow Rd Unit LotWP001
- 4257 State Route 38b
- Dr Knapp Rd S Unit LotWP002
- 0 Foster Valley Rd Unit 330660
- 4367 State Route 38
- 465 Silk St
- 37 Sunnyfield Dr
- 458 State Route 38b
- 4 Dr Knapp Rd S Unit 4
- 398 Main St
- 1 Jane Lacey Dr
- 231 Main St
- 615 June St Unit Ground floor
- 176 Main St
- 88 Adaline St Unit 2
- 609 N Nanticoke Ave Unit 3
- 53 Main St Unit Upper
- 1005 Pine St Unit 1
- 1005 Pine St Unit 2
- 118 W Franklin St Unit 2
- 318 Murphy Ave Unit Basement
- 601 Zimmer Ave Unit A
- 988 Taft Ave Unit B
- 203 N Nanticoke Ave
- 203 N Nanticoke Ave
- 108 Robble Ave Unit 1
- 108 Robble Ave Unit 2
- 108 North St
