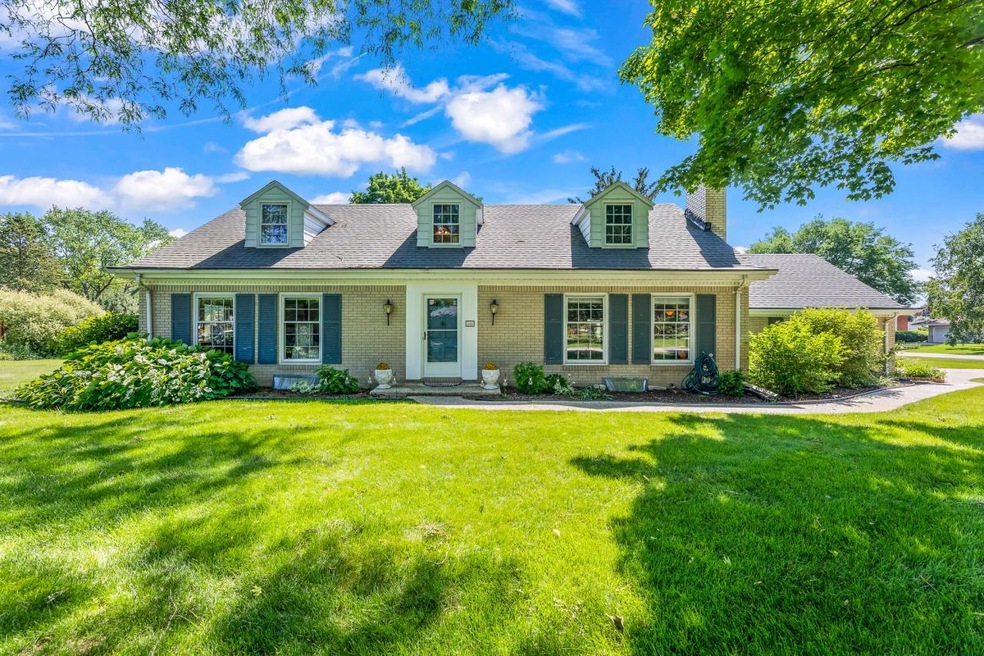
580 Falcon Dr Brookfield, WI 53005
Estimated Value: $458,000 - $546,000
Highlights
- Main Floor Bedroom
- 2.5 Car Attached Garage
- Patio
- Swanson Elementary School Rated A+
- Bathtub with Shower
- Forced Air Heating and Cooling System
About This Home
Warm & inviting cape cod offers rich character and a wonderful space to live & entertain. The large Family Room with fireplace focal point is ideal for gathering. A spacious Formal Dining Room open to the updated Kitchen offering a large pantry, luxury vinyl flooring and granite counters. Two large bedrooms and an updated Full Bath are on the main level. Upstairs hosts a large primary bedroom, second bedroom and Full Bath. Beautiful manicured lot with impeccable landscaping beds and a large level green space to enjoy, The outdoor living is enhanced with a covered patio with four skylights! Great location to schools, parks, shopping and more.
Last Agent to Sell the Property
Shorewest Realtors, Inc. License #49932-94 Listed on: 06/22/2022

Last Buyer's Agent
Diane Assimakopoulos
Shorewest Realtors, Inc. License #81806-94
Home Details
Home Type
- Single Family
Est. Annual Taxes
- $4,706
Year Built
- Built in 1962
Lot Details
- 0.43
Parking
- 2.5 Car Attached Garage
- Garage Door Opener
Home Design
- Brick Exterior Construction
- Wood Siding
Interior Spaces
- 2,954 Sq Ft Home
- 2-Story Property
- Dryer
Kitchen
- Oven
- Range
- Microwave
- Dishwasher
Bedrooms and Bathrooms
- 4 Bedrooms
- Main Floor Bedroom
- Primary Bedroom Upstairs
- Bathtub with Shower
Partially Finished Basement
- Basement Fills Entire Space Under The House
- Block Basement Construction
Schools
- Swanson Elementary School
- Wisconsin Hills Middle School
- Brookfield Central High School
Utilities
- Forced Air Heating and Cooling System
- Heating System Uses Natural Gas
Additional Features
- Patio
- 0.43 Acre Lot
Community Details
- Cardinal Crest Subdivision
Listing and Financial Details
- Exclusions: Poplar Tree in backyard, Hydrangea, Hyscinth, some tulip bulbs
Ownership History
Purchase Details
Home Financials for this Owner
Home Financials are based on the most recent Mortgage that was taken out on this home.Purchase Details
Home Financials for this Owner
Home Financials are based on the most recent Mortgage that was taken out on this home.Purchase Details
Similar Homes in the area
Home Values in the Area
Average Home Value in this Area
Purchase History
| Date | Buyer | Sale Price | Title Company |
|---|---|---|---|
| Lenne Eduardo Luis | $420,000 | -- | |
| Spella Camille | $267,000 | None Available | |
| Spella Rosario A | -- | -- |
Mortgage History
| Date | Status | Borrower | Loan Amount |
|---|---|---|---|
| Open | Lenne Eduardo Luis | $381,000 | |
| Previous Owner | Spella Camille | $265,000 |
Property History
| Date | Event | Price | Change | Sq Ft Price |
|---|---|---|---|---|
| 10/13/2022 10/13/22 | Off Market | $425,000 | -- | -- |
| 06/24/2022 06/24/22 | For Sale | $425,000 | -- | $144 / Sq Ft |
Tax History Compared to Growth
Tax History
| Year | Tax Paid | Tax Assessment Tax Assessment Total Assessment is a certain percentage of the fair market value that is determined by local assessors to be the total taxable value of land and additions on the property. | Land | Improvement |
|---|---|---|---|---|
| 2024 | $4,699 | $423,900 | $125,000 | $298,900 |
| 2023 | $4,697 | $423,900 | $125,000 | $298,900 |
| 2022 | $4,448 | $315,100 | $110,000 | $205,100 |
| 2021 | $4,706 | $315,100 | $110,000 | $205,100 |
| 2020 | $4,925 | $315,100 | $110,000 | $205,100 |
| 2019 | $4,725 | $315,100 | $110,000 | $205,100 |
| 2018 | $4,511 | $292,600 | $110,000 | $182,600 |
| 2017 | $5,235 | $292,600 | $110,000 | $182,600 |
| 2016 | $4,587 | $292,600 | $110,000 | $182,600 |
| 2015 | $4,564 | $292,600 | $110,000 | $182,600 |
| 2014 | $4,734 | $292,600 | $110,000 | $182,600 |
| 2013 | $4,734 | $292,600 | $110,000 | $182,600 |
Agents Affiliated with this Home
-
Kimberly Dove

Seller's Agent in 2022
Kimberly Dove
Shorewest Realtors, Inc.
(262) 524-2109
9 in this area
182 Total Sales
-
D
Buyer's Agent in 2022
Diane Assimakopoulos
Shorewest Realtors, Inc.
Map
Source: Metro MLS
MLS Number: 1799031
APN: BRC-1149-163
- 730 S 122nd St
- 812 S 121st St
- 1110 S 123rd St
- 917 S 120th St
- 1145 Webster Ave
- 1017 S 120th St
- 12037 W Rainbow Ave
- 13460 Tremont St
- 11803 W Rainbow Ave
- 32 S 116th St
- 11725 W Oxford Place
- 814 S 114th St
- 13012 W Meadow Ln
- 12600 W Prospect Dr
- 12524 W Prospect Dr
- 13875 Forest Grove Rd
- 1424 S Arcadian Dr
- 13970 Tremont St
- 800 S 111th Place
- 304 N 114th St
- 580 Falcon Dr
- 12540 Zinke Dr
- 560 Falcon Dr
- 575 Falcon Dr
- 630 Parkmoor Dr
- 12500 Zinke Dr
- 12600 Falcon Dr
- 635 Parkmoor Dr
- 12625 Falcon Dr
- 12640 Zinke Dr
- 12515 Zinke Dr
- 12515 Cardinal Crest Dr
- 12505 Cardinal Crest Dr
- 12525 Cardinal Crest Dr
- 12620 Falcon Dr
- 12645 Zinke Dr
- 12455 Cardinal Crest Dr
- 12485 Zinke Dr
- 660 Parkmoor Dr
- 12535 Cardinal Crest Dr
