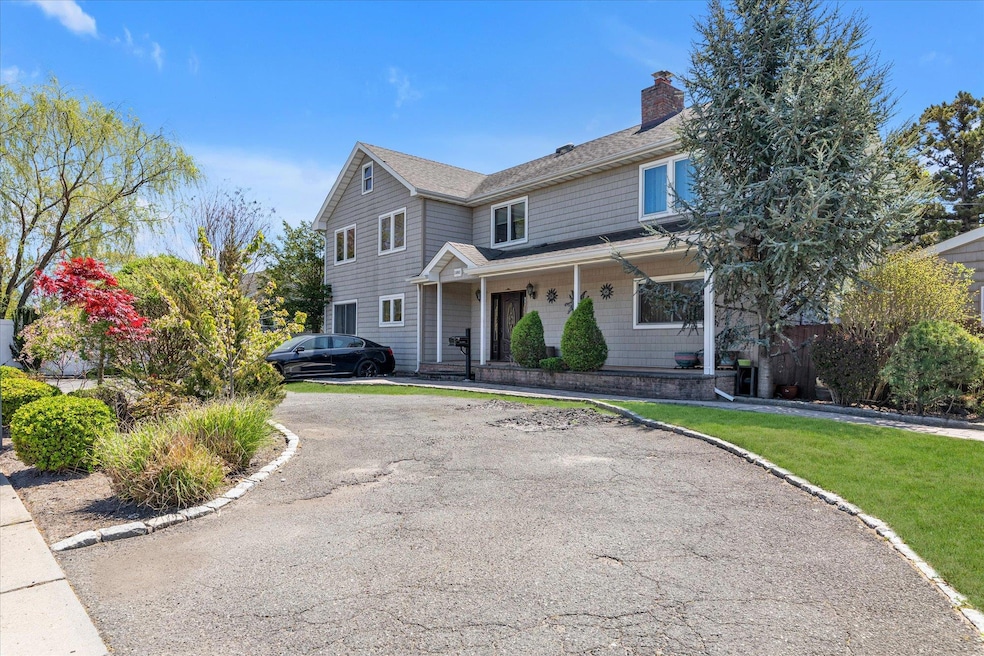
580 Foxhurst Rd Baldwin, NY 11510
Oceanside NeighborhoodEstimated payment $7,322/month
Highlights
- Colonial Architecture
- Radiant Floor
- Granite Countertops
- Oaks Elementary School - School 3 Rated A
- Main Floor Bedroom
- Formal Dining Room
About This Home
Welcome to 580 Foxhurst - A Beautifully Renovated, Colonial, With an Inviting Front Porch, Offering 4 Bedrooms, 2 Baths, With Oceanside Schools. 1st Floor Offers Large Eat-in-Kitchen, Stainless Steel Appliances, Plus Island, All With Granite Counter Tops. Formal Dining Room & Kitchen Open into Living Room With Sliders To Backyard. The Bedroom on 1st Floor Houses Beautiful Brick Wood Burning Fireplace. 1 Full Bath and Laundry Round Out The Floor, Including Radiant Heat. 2nd Floor Has 3 Oversized Bedrooms Offering Walk-In Closets. Full Bathroom Has Jacuzzi Tub. Additional Open Office/TV Space available as well. Full Basement With Outside Entrance Offers Plenty of Storage & Utilities. 200 AMP Electric, Gas Cooking, & In Ground Sprinklers. Taxes Do Not Reflect STAR Rebate of $1034. Driveway Offers Parking for Multiple Cars.
Listing Agent
Douglas Elliman Real Estate Brokerage Phone: 516-354-6500 License #10401345008 Listed on: 05/15/2025

Home Details
Home Type
- Single Family
Est. Annual Taxes
- $19,275
Year Built
- Built in 1954 | Remodeled in 2013
Lot Details
- 8,500 Sq Ft Lot
- Lot Dimensions are 85 x 96
Parking
- 4 Parking Spaces
Home Design
- Colonial Architecture
- Frame Construction
Interior Spaces
- 3,424 Sq Ft Home
- Wood Burning Fireplace
- Entrance Foyer
- Formal Dining Room
Kitchen
- Eat-In Kitchen
- Stainless Steel Appliances
- Kitchen Island
- Granite Countertops
Flooring
- Wood
- Radiant Floor
- Ceramic Tile
Bedrooms and Bathrooms
- 4 Bedrooms
- Main Floor Bedroom
- Walk-In Closet
- 2 Full Bathrooms
Basement
- Walk-Out Basement
- Basement Fills Entire Space Under The House
- Basement Storage
Schools
- School 3 Elementary School
- School 9M-Oceanside Middle School
- School 7-Oceanside Senior High School
Utilities
- Cooling System Mounted To A Wall/Window
- Heating System Uses Natural Gas
- Private Water Source
Listing and Financial Details
- Legal Lot and Block 273 / 475
- Assessor Parcel Number 2089-54-475-00-0273-0
Map
Home Values in the Area
Average Home Value in this Area
Tax History
| Year | Tax Paid | Tax Assessment Tax Assessment Total Assessment is a certain percentage of the fair market value that is determined by local assessors to be the total taxable value of land and additions on the property. | Land | Improvement |
|---|---|---|---|---|
| 2025 | $5,848 | $698 | $223 | $475 |
| 2024 | $5,848 | $756 | $242 | $514 |
| 2023 | $16,528 | $756 | $242 | $514 |
| 2022 | $16,528 | $753 | $242 | $511 |
| 2021 | $20,598 | $711 | $228 | $483 |
| 2020 | $12,786 | $725 | $565 | $160 |
| 2019 | $11,077 | $776 | $567 | $209 |
| 2018 | $11,222 | $828 | $0 | $0 |
| 2017 | $7,369 | $880 | $571 | $309 |
| 2016 | $11,396 | $932 | $430 | $502 |
| 2015 | $4,302 | $984 | $444 | $540 |
| 2014 | $4,302 | $984 | $444 | $540 |
| 2013 | $5,332 | $1,312 | $605 | $707 |
Property History
| Date | Event | Price | Change | Sq Ft Price |
|---|---|---|---|---|
| 07/09/2025 07/09/25 | Pending | -- | -- | -- |
| 07/08/2025 07/08/25 | Off Market | $1,049,000 | -- | -- |
| 06/04/2025 06/04/25 | Price Changed | $1,049,000 | -5.9% | $306 / Sq Ft |
| 05/15/2025 05/15/25 | For Sale | $1,115,000 | -- | $326 / Sq Ft |
Purchase History
| Date | Type | Sale Price | Title Company |
|---|---|---|---|
| Deed | $350,000 | -- |
Mortgage History
| Date | Status | Loan Amount | Loan Type |
|---|---|---|---|
| Open | $450,000 | New Conventional | |
| Closed | $355,830 | FHA |
Similar Homes in the area
Source: OneKey® MLS
MLS Number: 840486
APN: 2089-54-475-00-0273-0
- 2609 Parkview Place
- 2691 Evans Rd
- 2767 Essex Ct
- 694 the Fenway
- 695 Koelbel Ct
- 713 Thomas Ave
- 694 Koelbel Ct
- 404 Foxdale Ave
- 768 Glover Place
- 2612 Yorktown St
- 2430 Loft Ave
- 836 Thomas Ave
- 632 Barnes Ave
- 2614 Park Ave
- 2593 Loftus Ave
- 385 Oceanside Pkwy
- 12 Marshall St
- 487 Sunnybrook Dr
- 2854 Lenox Rd
- 2485 Park Ave






