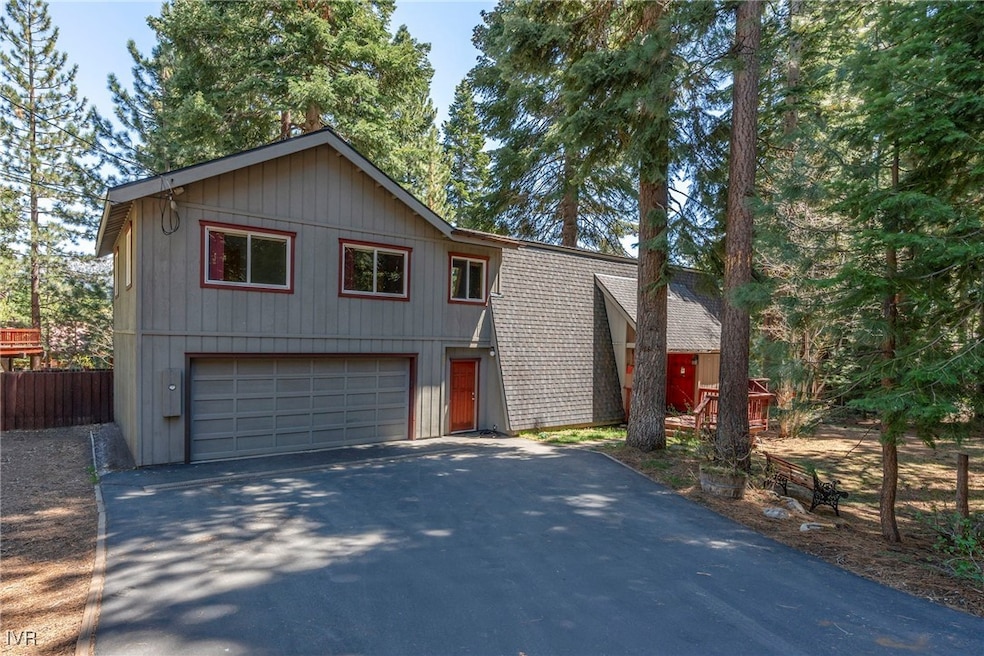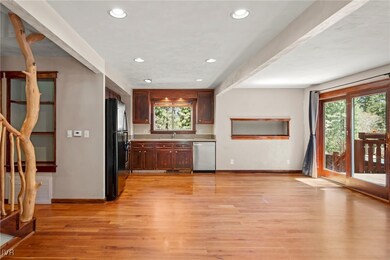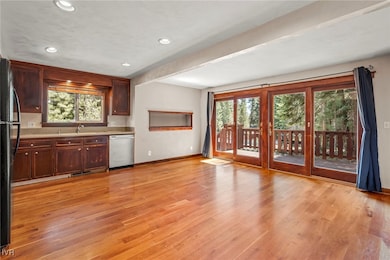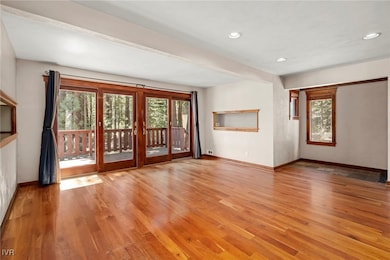580 Lucille Dr Incline Village, NV 89451
Estimated payment $8,254/month
Highlights
- Waterfront
- Creek or Stream View
- Wood Burning Stove
- Incline High School Rated A-
- Deck
- Wood Flooring
About This Home
This charming Old Style Tahoe home is a must-see. A year-round creek runs adjacent to the property, providing peace and tranquility. Inside and out, the house is spacious and inviting. The original structure is a modified A-frame, with a permitted addition completed in 2003 that includes a two-car garage, two bedrooms, and a full bathroom. The backyard is fenced and features a storage shed and ample parking for a boat, trailer, or other vehicles. The L-shaped kitchen is functional but offers numerous options for updates. The kitchen and eating area showcase beautiful cherry hardwood floors. A stunning custom-built railing enhances the stairs, adding to the home's Tahoe charm. This property is located in a great area and is easy to show. Buyers are advised to verify all information. The property is being sold in its current condition.
Listing Agent
Coldwell Banker Select Brokerage Phone: 775-830-7352 License #S.193959 Listed on: 11/10/2025

Co-Listing Agent
Coldwell Banker Select Brokerage Phone: 775-830-7352 License #S.12892
Home Details
Home Type
- Single Family
Est. Annual Taxes
- $5,583
Year Built
- Built in 1968
Lot Details
- 0.35 Acre Lot
- Waterfront
- Fenced
- Sloped Lot
Parking
- 2 Car Attached Garage
- Garage Door Opener
Home Design
- Frame Construction
- Composition Roof
Interior Spaces
- 2,214 Sq Ft Home
- 2-Story Property
- Beamed Ceilings
- 1 Fireplace
- Wood Burning Stove
- Window Treatments
- Family Room
- Dining Room
- Utility Room
- Creek or Stream Views
Kitchen
- Gas Range
- Microwave
- Dishwasher
- Solid Surface Countertops
- Disposal
Flooring
- Wood
- Partially Carpeted
Bedrooms and Bathrooms
- 4 Bedrooms
- 3 Full Bathrooms
Laundry
- Laundry in Garage
- Dryer
- Washer
Outdoor Features
- Deck
- Outdoor Storage
Utilities
- Forced Air Heating System
- Heating System Uses Gas
- Heating System Uses Natural Gas
- Baseboard Heating
Community Details
- No Home Owners Association
Listing and Financial Details
- Assessor Parcel Number 124-082-43
Map
Home Values in the Area
Average Home Value in this Area
Tax History
| Year | Tax Paid | Tax Assessment Tax Assessment Total Assessment is a certain percentage of the fair market value that is determined by local assessors to be the total taxable value of land and additions on the property. | Land | Improvement |
|---|---|---|---|---|
| 2025 | $5,731 | $292,103 | $227,500 | $64,603 |
| 2024 | $5,731 | $275,910 | $210,000 | $65,910 |
| 2023 | $5,583 | $255,440 | $192,500 | $62,940 |
| 2022 | $5,759 | $195,887 | $140,000 | $55,887 |
| 2021 | $5,614 | $181,640 | $126,000 | $55,640 |
| 2020 | $5,521 | $174,532 | $119,000 | $55,532 |
| 2019 | $5,385 | $165,961 | $112,000 | $53,961 |
| 2018 | $5,252 | $164,885 | $112,000 | $52,885 |
| 2017 | $5,123 | $158,137 | $105,000 | $53,137 |
| 2016 | $5,014 | $152,572 | $98,000 | $54,572 |
| 2015 | $5,006 | $150,489 | $98,000 | $52,489 |
| 2014 | $4,884 | $151,283 | $98,000 | $53,283 |
| 2013 | -- | $140,311 | $87,500 | $52,811 |
Property History
| Date | Event | Price | List to Sale | Price per Sq Ft |
|---|---|---|---|---|
| 11/10/2025 11/10/25 | For Sale | $1,475,000 | -- | $666 / Sq Ft |
Purchase History
| Date | Type | Sale Price | Title Company |
|---|---|---|---|
| Interfamily Deed Transfer | -- | None Available | |
| Interfamily Deed Transfer | -- | Stewart Title Of Northern Nv | |
| Interfamily Deed Transfer | -- | Stewart Title Of Nv | |
| Bargain Sale Deed | $237,500 | First American Title Co |
Mortgage History
| Date | Status | Loan Amount | Loan Type |
|---|---|---|---|
| Open | $419,000 | New Conventional | |
| Closed | $186,000 | No Value Available |
Source: Incline Village REALTORS®
MLS Number: 1018558
APN: 124-082-43
- 579 Lucille Dr
- 590 N Dyer Cir
- 585 Village Blvd
- 887 S Dyer Cir
- 700 College Dr Unit 1
- 700 College Dr Unit 15
- 779 Rosewood Cir
- 881 Donna Dr
- 893 Donna Dr
- 456 Jill Ct
- 844 Lichen Ct
- 517 Lucille Dr
- 451 Jill Ct
- 908 Harold Dr Unit 18
- 908 Harold Dr Unit 23
- 866 Northwood Blvd Unit 32
- 866 Northwood Blvd Unit 6
- 839 McCourry Blvd
- 797 Ida Ct
- 898 Peepsight Cir Unit 27B
- 893 Donna Dr
- 908 Harold Dr Unit 23
- 807 Jeffrey Ct
- 929 Harold Dr
- 807 Alder Ave Unit 38
- 872 Tanager St Unit 872 Tanager
- 445 Country Club Dr
- 959 Fairview Blvd
- 568 Dale Dr Unit 2nd and 3rd Floor
- 120 Country Club Dr Unit 2
- 1329 Thurgau Ct
- 1074 War Bonnet Way Unit 1
- 475 Lakeshore Blvd Unit 10
- 451 Brassie Ave
- 7748 Blue Gulch Rd
- 20765 Parc Forêt Dr
- 1905 Lake Shore Dr
- 6554 Champetre Ct
- 13321 Snowshoe Thompson Cir
- 3162 Allen Way






