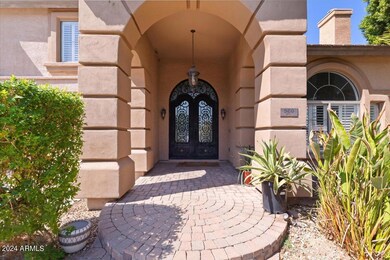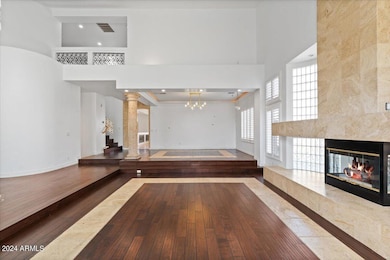580 N Benson Ln Chandler, AZ 85224
Central Ridge NeighborhoodEstimated payment $6,962/month
Highlights
- Heated Pool
- RV Access or Parking
- 0.47 Acre Lot
- Andersen Junior High School Rated A-
- Gated Community
- Fireplace in Primary Bedroom
About This Home
With impressive curb appeal, and spread over almost a half of acre of land this expansive home welcomes you through a custom iron front door into a grand entryway with soaring ceilings, creating a warm, inviting atmosphere. Two standout features make this property exceptional: a massive 6+ car garage and an entertainer's dream backyard. Spread over 5,122 square feet this home features 7 bedrooms plus an office and 4.5 bathrooms. Rich wood flooring adds to the home's cozy charm, while the fireplace in the front room offers a tranquil space to unwind. The spacious kitchen is a cook's delight, offering ample cabinet space. Its large island is perfect for entertaining, while the nearby family room boasts a convenient bar area for beverage storage. The guest ensuite on the main level features a private den with direct access to the backyard. Upstairs, the luxurious master ensuite showcases a two-way fireplace, a deep soaking tub, a separate shower, and a HUGE walk-in closet. The master suite also features a private patio, and the dual vanity in the bathroom offers plenty of space and storage. Each of the four additional bedrooms upstairs provides extra space to relax, while a versatile bonus room offers endless possibilities. This home truly combines comfort, space, and entertainment. The large basement stays cool during the summer and even includes a bathroomrare for homes in this area. With three indoor fireplaces and an outdoor fire pit, you'll feel at home year-round. This outdoor oasis includes a diving pool, stunning water features, a gas fire pit, a putting green, a sprawling lawn, built-in BBQ, a basketball court area, and a spacious covered patioperfect for gatherings. Located near all of Chandler's best attractions and with easy access to the 101 freeway, this home offers an unbeatable location!
Listing Agent
Walt Danley Local Luxury Christie's International Real Estate Brokerage Email: Anthony@TheTurcoGroup.com License #SA697438000 Listed on: 10/01/2024

Co-Listing Agent
Walt Danley Local Luxury Christie's International Real Estate Brokerage Email: Anthony@TheTurcoGroup.com License #SA506150000
Home Details
Home Type
- Single Family
Est. Annual Taxes
- $6,932
Year Built
- Built in 1999
Lot Details
- 0.47 Acre Lot
- Private Streets
- Desert faces the back of the property
- Block Wall Fence
- Artificial Turf
- Front and Back Yard Sprinklers
- Sprinklers on Timer
- Grass Covered Lot
HOA Fees
- $98 Monthly HOA Fees
Parking
- 6 Car Direct Access Garage
- 5 Open Parking Spaces
- Garage ceiling height seven feet or more
- Heated Garage
- Side or Rear Entrance to Parking
- Tandem Garage
- Garage Door Opener
- RV Access or Parking
Home Design
- Santa Barbara Architecture
- Wood Frame Construction
- Tile Roof
- Stucco
Interior Spaces
- 5,122 Sq Ft Home
- 2-Story Property
- Wet Bar
- Vaulted Ceiling
- Ceiling Fan
- Two Way Fireplace
- Gas Fireplace
- Double Pane Windows
- Solar Screens
- Family Room with Fireplace
- 2 Fireplaces
- Living Room with Fireplace
- Finished Basement
- Basement Fills Entire Space Under The House
Kitchen
- Eat-In Kitchen
- Breakfast Bar
- Electric Cooktop
- Built-In Microwave
- Kitchen Island
Flooring
- Wood
- Carpet
- Tile
Bedrooms and Bathrooms
- 7 Bedrooms
- Fireplace in Primary Bedroom
- Primary Bathroom is a Full Bathroom
- 4.5 Bathrooms
- Dual Vanity Sinks in Primary Bathroom
- Soaking Tub
- Bathtub With Separate Shower Stall
Pool
- Heated Pool
- Fence Around Pool
- Diving Board
Outdoor Features
- Balcony
- Covered Patio or Porch
- Fire Pit
- Outdoor Storage
- Built-In Barbecue
- Playground
Schools
- Dr Howard K Conley Elementary School
- John M Andersen Jr High Middle School
- Chandler High School
Utilities
- Zoned Heating and Cooling System
- Heating System Uses Natural Gas
- High Speed Internet
- Cable TV Available
Listing and Financial Details
- Tax Lot 47
- Assessor Parcel Number 302-47-384
Community Details
Overview
- Association fees include ground maintenance
- Brown Comm Mgmt Association, Phone Number (480) 539-1396
- Built by Hancock Homes
- Grand Reserve Subdivision
Recreation
- Sport Court
Security
- Gated Community
Map
Home Values in the Area
Average Home Value in this Area
Tax History
| Year | Tax Paid | Tax Assessment Tax Assessment Total Assessment is a certain percentage of the fair market value that is determined by local assessors to be the total taxable value of land and additions on the property. | Land | Improvement |
|---|---|---|---|---|
| 2025 | $7,204 | $83,465 | -- | -- |
| 2024 | $6,932 | $79,490 | -- | -- |
| 2023 | $6,932 | $91,030 | $18,200 | $72,830 |
| 2022 | $6,695 | $72,100 | $14,420 | $57,680 |
| 2021 | $7,112 | $70,780 | $14,150 | $56,630 |
| 2020 | $7,069 | $68,210 | $13,640 | $54,570 |
| 2019 | $6,800 | $65,930 | $13,180 | $52,750 |
| 2018 | $6,589 | $62,710 | $12,540 | $50,170 |
| 2017 | $6,154 | $66,120 | $13,220 | $52,900 |
| 2016 | $5,924 | $79,480 | $15,890 | $63,590 |
| 2015 | $5,656 | $70,870 | $14,170 | $56,700 |
Property History
| Date | Event | Price | List to Sale | Price per Sq Ft | Prior Sale |
|---|---|---|---|---|---|
| 11/06/2025 11/06/25 | Pending | -- | -- | -- | |
| 08/21/2025 08/21/25 | Price Changed | $1,195,000 | -7.7% | $233 / Sq Ft | |
| 02/24/2025 02/24/25 | Price Changed | $1,295,000 | -7.2% | $253 / Sq Ft | |
| 01/06/2025 01/06/25 | Price Changed | $1,395,000 | -3.8% | $272 / Sq Ft | |
| 11/26/2024 11/26/24 | Price Changed | $1,450,000 | -6.5% | $283 / Sq Ft | |
| 10/23/2024 10/23/24 | Price Changed | $1,550,000 | -3.1% | $303 / Sq Ft | |
| 10/01/2024 10/01/24 | For Sale | $1,600,000 | +86.3% | $312 / Sq Ft | |
| 06/11/2019 06/11/19 | Sold | $859,000 | -1.8% | $168 / Sq Ft | View Prior Sale |
| 06/10/2019 06/10/19 | For Sale | $874,900 | 0.0% | $171 / Sq Ft | |
| 06/10/2019 06/10/19 | Price Changed | $874,900 | 0.0% | $171 / Sq Ft | |
| 05/08/2019 05/08/19 | Pending | -- | -- | -- | |
| 04/25/2019 04/25/19 | Price Changed | $874,900 | -2.8% | $171 / Sq Ft | |
| 03/27/2019 03/27/19 | Price Changed | $899,900 | -5.3% | $176 / Sq Ft | |
| 03/01/2019 03/01/19 | For Sale | $949,900 | -- | $185 / Sq Ft |
Purchase History
| Date | Type | Sale Price | Title Company |
|---|---|---|---|
| Warranty Deed | $859,000 | Stewart Ttl & Tr Of Phoenix | |
| Interfamily Deed Transfer | -- | Lawyers Title Insurance Corp | |
| Warranty Deed | -- | Lawyers Title Of Arizona Inc | |
| Warranty Deed | $423,632 | Lawyers Title Of Arizona Inc |
Mortgage History
| Date | Status | Loan Amount | Loan Type |
|---|---|---|---|
| Open | $516,000 | New Conventional | |
| Previous Owner | $618,000 | New Conventional | |
| Previous Owner | $338,900 | New Conventional |
Source: Arizona Regional Multiple Listing Service (ARMLS)
MLS Number: 6765082
APN: 302-47-384
- 2784 W Del Rio Place
- 601 N Bullmoose Dr
- 2623 W Ivanhoe St
- 2323 W Harrison St
- 2455 W Shannon St
- 2117 W Tyson St
- 2571 W Park Ave
- 1080 N Blackstone Dr
- 3382 W Monterey St
- 700 N Dobson Rd Unit 11
- 700 N Dobson Rd Unit 16
- 782 N Sicily Dr
- 820 N Madrid Ln
- 2338 W Orchid Ln
- 3111 W Baylor Ln
- 3580 W Dublin St
- 734 N Criss St
- 526 N Criss St
- 3513 W Carla Vista Dr
- 3165 W Golden Ln






