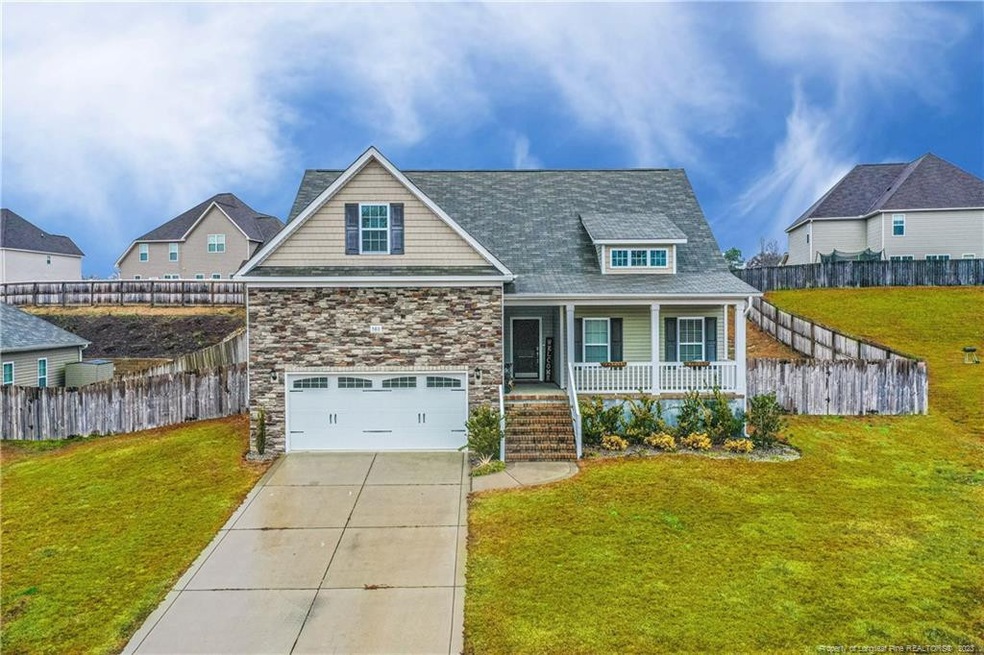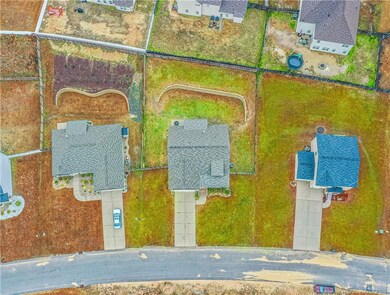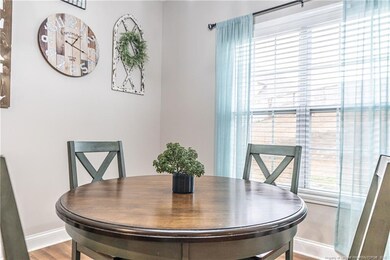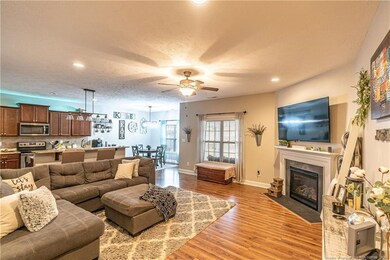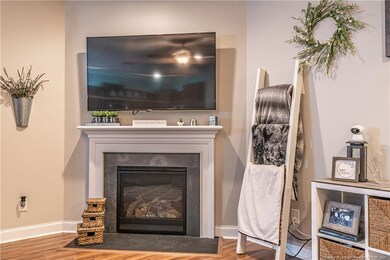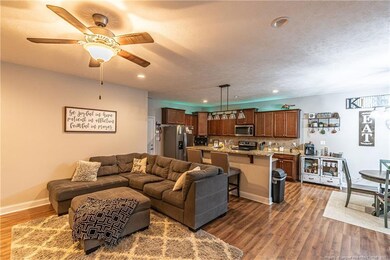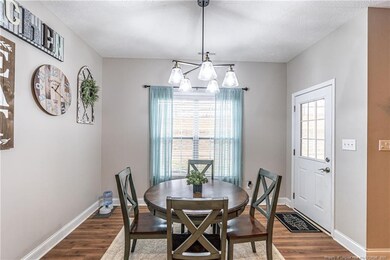
580 New Castle Ln Spring Lake, NC 28390
Highlights
- Main Floor Primary Bedroom
- Granite Countertops
- Fenced Yard
- 1 Fireplace
- Covered patio or porch
- 2 Car Attached Garage
About This Home
As of May 2021Absolutely beautiful & well cared for two-story, 4 Bedrooms, 3 Full Baths, w/large Loft! Located in the desirable Highgrove at Anderson Creek Subdivision. Walk in from the front porch, to the foyer w/set back staircase. Open floorplan w/large living space perfect for gathering! Stainless steal appliances, Granite Countertops w/kitchen island, lots of cabinets & countertop space, & pantry. Master suite is downstairs, large walk-in closet. Additional bedroom down, along w/laundry room. Upstairs you will find a huge loft, w/two additional bedrooms & a full bath. Enjoy your morning coffee or your evening meal on the large screened in patio overlooking a completely fenced & over-sized back yard, w/retaining wall. Great location, nearby Overhills schools & easy access to HWY 295, shopping & Ft. Bragg! Schedule your showing today!! :)
Last Agent to Sell the Property
Kelly Goodman
FATHOM REALTY NC, LLC FAY. License #294155 Listed on: 02/09/2021

Home Details
Home Type
- Single Family
Est. Annual Taxes
- $1,710
Year Built
- Built in 2017
Lot Details
- 0.29 Acre Lot
- Fenced Yard
- Fenced
- Sloped Lot
- Cleared Lot
HOA Fees
- $17 Monthly HOA Fees
Parking
- 2 Car Attached Garage
Home Design
- Slab Foundation
- Vinyl Siding
- Stone Veneer
Interior Spaces
- 2-Story Property
- Tray Ceiling
- Ceiling Fan
- 1 Fireplace
- Entrance Foyer
Kitchen
- Eat-In Kitchen
- Range
- Microwave
- Dishwasher
- Kitchen Island
- Granite Countertops
Flooring
- Carpet
- Laminate
- Vinyl
Bedrooms and Bathrooms
- 4 Bedrooms
- Primary Bedroom on Main
- Walk-In Closet
- 3 Full Bathrooms
Laundry
- Laundry on main level
- Washer and Dryer
Outdoor Features
- Covered patio or porch
Utilities
- Central Air
- Heat Pump System
Community Details
- Highgrove At Anderson Creek Association
- Highgrove At Anderson Creek Subdivision
Listing and Financial Details
- Assessor Parcel Number 01050402 0177 52
Ownership History
Purchase Details
Home Financials for this Owner
Home Financials are based on the most recent Mortgage that was taken out on this home.Purchase Details
Home Financials for this Owner
Home Financials are based on the most recent Mortgage that was taken out on this home.Similar Homes in Spring Lake, NC
Home Values in the Area
Average Home Value in this Area
Purchase History
| Date | Type | Sale Price | Title Company |
|---|---|---|---|
| Warranty Deed | $270,000 | None Available | |
| Warranty Deed | $214,000 | None Available |
Mortgage History
| Date | Status | Loan Amount | Loan Type |
|---|---|---|---|
| Open | $232,500 | New Conventional | |
| Previous Owner | $220,958 | VA |
Property History
| Date | Event | Price | Change | Sq Ft Price |
|---|---|---|---|---|
| 05/11/2021 05/11/21 | Sold | $252,000 | -3.1% | $103 / Sq Ft |
| 03/24/2021 03/24/21 | Pending | -- | -- | -- |
| 02/09/2021 02/09/21 | For Sale | $260,000 | +21.6% | $107 / Sq Ft |
| 12/27/2018 12/27/18 | Sold | -- | -- | -- |
| 12/27/2018 12/27/18 | For Sale | -- | -- | -- |
| 04/11/2018 04/11/18 | Sold | $213,900 | 0.0% | $93 / Sq Ft |
| 03/05/2018 03/05/18 | Pending | -- | -- | -- |
| 08/24/2017 08/24/17 | For Sale | $213,900 | -- | $93 / Sq Ft |
Tax History Compared to Growth
Tax History
| Year | Tax Paid | Tax Assessment Tax Assessment Total Assessment is a certain percentage of the fair market value that is determined by local assessors to be the total taxable value of land and additions on the property. | Land | Improvement |
|---|---|---|---|---|
| 2024 | $1,710 | $231,781 | $0 | $0 |
| 2023 | $1,710 | $231,781 | $0 | $0 |
| 2022 | $18 | $231,781 | $0 | $0 |
| 2021 | $1,832 | $203,140 | $0 | $0 |
| 2020 | $1,832 | $203,140 | $0 | $0 |
| 2019 | $1,817 | $203,140 | $0 | $0 |
| 2018 | $1,817 | $203,140 | $0 | $0 |
| 2017 | $344 | $203,140 | $0 | $0 |
| 2016 | $301 | $35,000 | $0 | $0 |
| 2015 | -- | $35,000 | $0 | $0 |
| 2014 | -- | $35,000 | $0 | $0 |
Agents Affiliated with this Home
-
K
Seller's Agent in 2021
Kelly Goodman
FATHOM REALTY NC, LLC FAY.
-

Seller's Agent in 2018
Tatiana Schlienz
SOUTHERN PORCH REAL ESTATE LLC
(910) 303-5136
12 in this area
84 Total Sales
-
J
Seller's Agent in 2018
JIM GREBE
RE/MAX
-
A
Buyer's Agent in 2018
ANDREA WILLIAMS
EVERYTHING PINES PARTNERS LLC
Map
Source: Doorify MLS
MLS Number: LP649720
APN: 01050402 0177 52
- 807 Highgrove Dr
- 324 New Castle Ln
- 101 Broadlake (648&478) Ln
- 399 Highgrove Dr Unit Lot:103
- 399 Highgrove Dr
- 40 Sedgefield Ln
- 35 Sedgefield Ln
- 2164 Ray Rd
- 2262 Ray Rd
- 177 Gladiola Dr
- 352 Mckay Dr
- 296 Birch Ave
- 23 Okame Ct
- 7534 Overhills Rd
- 446 Birch Ave
- 407 Birch Ave
- 411 Rainey Dr
- 44 & 60 McFayden Ave
