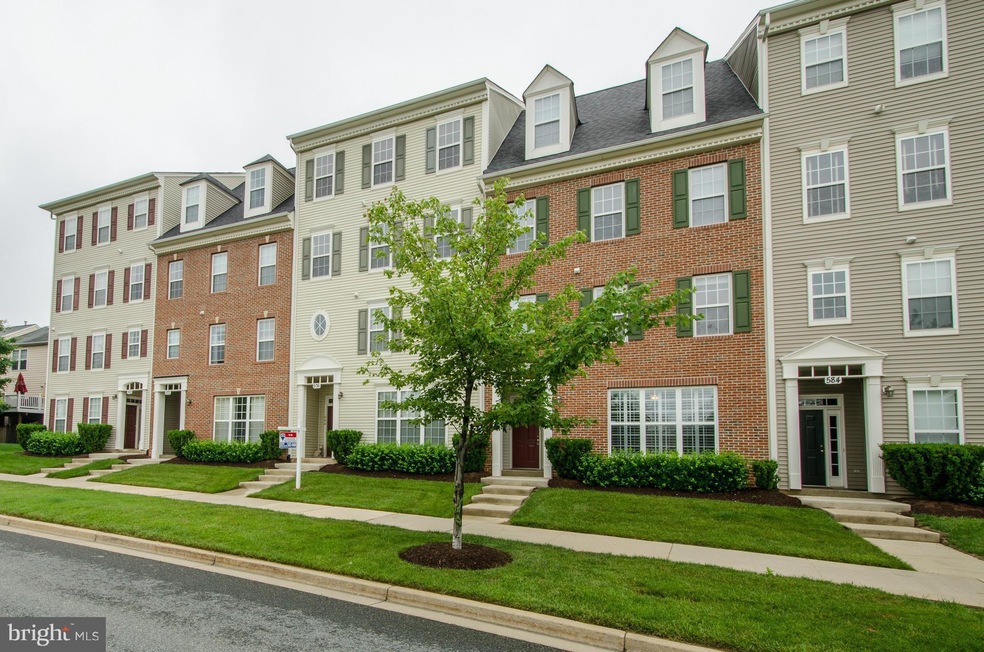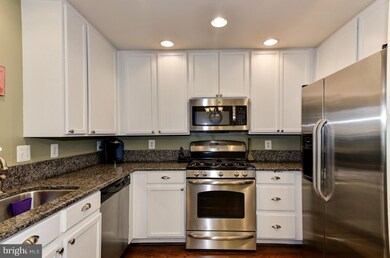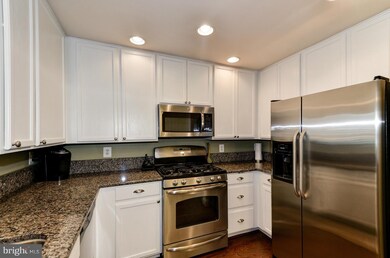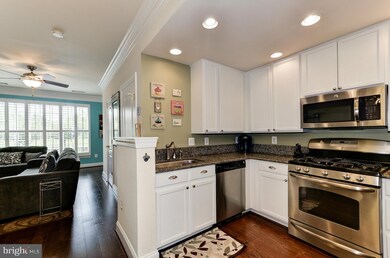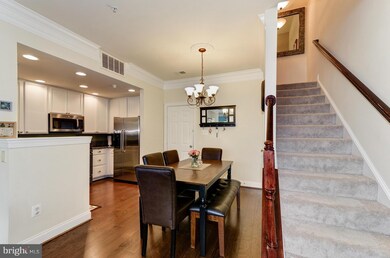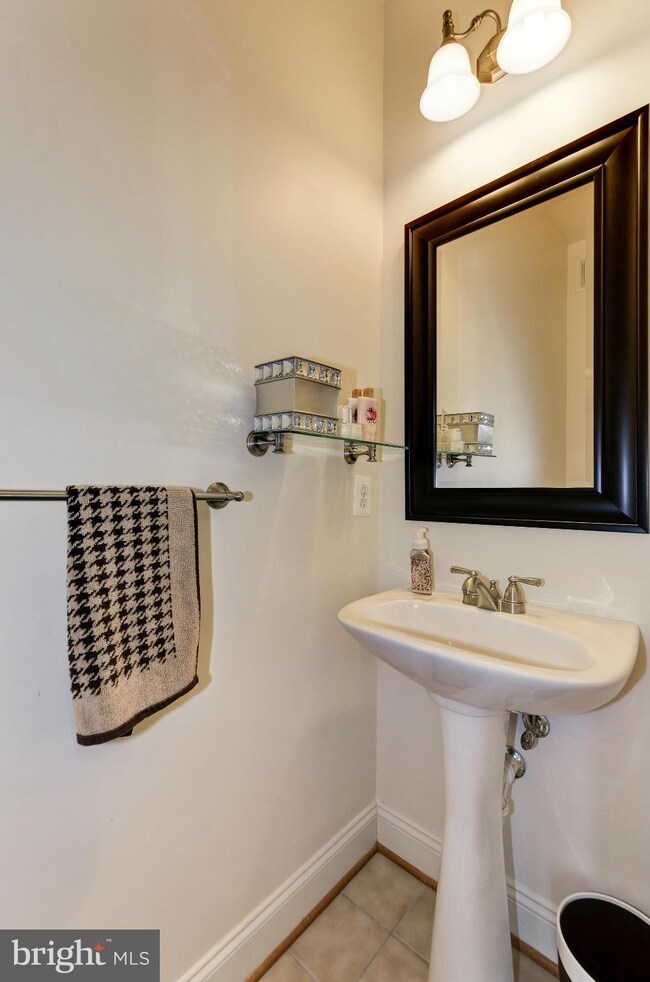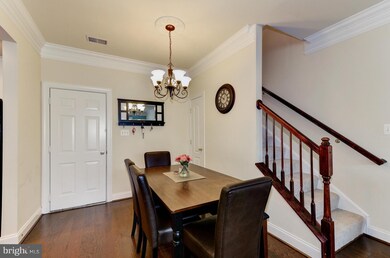
580 Orchard Ridge Dr Unit 100 Gaithersburg, MD 20878
Kentlands NeighborhoodHighlights
- Fitness Center
- Open Floorplan
- Community Pool
- Diamond Elementary School Rated A
- Colonial Architecture
- 5-minute walk to Discovery Park
About This Home
As of May 2022THIS IS IT! Less than half -mile to Kentlands, 10 min to Shady Grove Metro. Rare layout w/extra half bath on main level. Two-level condo townhome w/garage. Enjoy large living room w/plantation shutters, beautiful hardwood, upgraded kitchen w/granite & stainless steel. All bathrooms updated w/luxurious tile & lighting. New HVAC, carpet and hardwood (2014). Loads of guest parking in rear & side!
Last Agent to Sell the Property
Keller Williams Capital Properties License #638126 Listed on: 07/21/2015

Last Buyer's Agent
AnnMarie Creavin
Independent Realty, Inc
Townhouse Details
Home Type
- Townhome
Est. Annual Taxes
- $3,872
Year Built
- Built in 2002
Lot Details
- Two or More Common Walls
HOA Fees
Parking
- 1 Car Attached Garage
- Garage Door Opener
Home Design
- Colonial Architecture
- Brick Front
Interior Spaces
- 1,802 Sq Ft Home
- Property has 2 Levels
- Open Floorplan
- Ceiling Fan
- Combination Dining and Living Room
- Galley Kitchen
Bedrooms and Bathrooms
- 3 Bedrooms
- 2.5 Bathrooms
Schools
- Diamond Elementary School
- Lakelands Park Middle School
- Northwest High School
Utilities
- Forced Air Heating and Cooling System
- Natural Gas Water Heater
Listing and Financial Details
- Assessor Parcel Number 160903374716
Community Details
Overview
- Association fees include exterior building maintenance, lawn care front, insurance, pool(s), reserve funds, trash, snow removal
- Quince Orchard P Community
- Quince Orchard Park Codm Subdivision
Amenities
- Common Area
- Community Center
Recreation
- Tennis Courts
- Community Basketball Court
- Community Playground
- Fitness Center
- Community Pool
- Jogging Path
Ownership History
Purchase Details
Home Financials for this Owner
Home Financials are based on the most recent Mortgage that was taken out on this home.Purchase Details
Home Financials for this Owner
Home Financials are based on the most recent Mortgage that was taken out on this home.Purchase Details
Home Financials for this Owner
Home Financials are based on the most recent Mortgage that was taken out on this home.Purchase Details
Home Financials for this Owner
Home Financials are based on the most recent Mortgage that was taken out on this home.Purchase Details
Home Financials for this Owner
Home Financials are based on the most recent Mortgage that was taken out on this home.Purchase Details
Purchase Details
Similar Homes in the area
Home Values in the Area
Average Home Value in this Area
Purchase History
| Date | Type | Sale Price | Title Company |
|---|---|---|---|
| Deed | $365,000 | None Available | |
| Deed | $354,900 | Champion Title & Settlements | |
| Deed | $315,000 | First American Title Ins Co | |
| Deed | $375,000 | -- | |
| Deed | $375,000 | -- | |
| Deed | $375,000 | -- | |
| Deed | $375,000 | -- | |
| Deed | -- | -- | |
| Deed | $224,170 | -- |
Mortgage History
| Date | Status | Loan Amount | Loan Type |
|---|---|---|---|
| Open | $100,000 | Credit Line Revolving | |
| Previous Owner | $352,750 | No Value Available | |
| Previous Owner | $283,000 | Adjustable Rate Mortgage/ARM | |
| Previous Owner | $165,000 | New Conventional | |
| Previous Owner | $37,500 | Purchase Money Mortgage | |
| Previous Owner | $37,500 | Purchase Money Mortgage |
Property History
| Date | Event | Price | Change | Sq Ft Price |
|---|---|---|---|---|
| 05/03/2022 05/03/22 | Sold | $430,000 | +6.2% | $239 / Sq Ft |
| 04/18/2022 04/18/22 | Pending | -- | -- | -- |
| 04/13/2022 04/13/22 | For Sale | $405,000 | +11.0% | $225 / Sq Ft |
| 11/14/2018 11/14/18 | Sold | $365,000 | 0.0% | $203 / Sq Ft |
| 10/29/2018 10/29/18 | Pending | -- | -- | -- |
| 10/11/2018 10/11/18 | Price Changed | $365,000 | -2.7% | $203 / Sq Ft |
| 08/14/2018 08/14/18 | For Sale | $375,000 | +5.7% | $208 / Sq Ft |
| 10/13/2015 10/13/15 | Sold | $354,900 | 0.0% | $197 / Sq Ft |
| 08/25/2015 08/25/15 | Pending | -- | -- | -- |
| 08/12/2015 08/12/15 | Price Changed | $354,900 | -0.3% | $197 / Sq Ft |
| 07/21/2015 07/21/15 | For Sale | $355,900 | +13.0% | $198 / Sq Ft |
| 05/01/2012 05/01/12 | Sold | $315,000 | -5.9% | $175 / Sq Ft |
| 03/22/2012 03/22/12 | Pending | -- | -- | -- |
| 03/02/2012 03/02/12 | For Sale | $334,900 | -- | $186 / Sq Ft |
Tax History Compared to Growth
Tax History
| Year | Tax Paid | Tax Assessment Tax Assessment Total Assessment is a certain percentage of the fair market value that is determined by local assessors to be the total taxable value of land and additions on the property. | Land | Improvement |
|---|---|---|---|---|
| 2024 | $5,008 | $366,667 | $0 | $0 |
| 2023 | $4,001 | $345,000 | $103,500 | $241,500 |
| 2022 | $3,787 | $336,667 | $0 | $0 |
| 2021 | $7,574 | $328,333 | $0 | $0 |
| 2020 | $0 | $320,000 | $96,000 | $224,000 |
| 2019 | $3,552 | $320,000 | $96,000 | $224,000 |
| 2018 | $3,559 | $320,000 | $96,000 | $224,000 |
| 2017 | $3,636 | $330,000 | $0 | $0 |
| 2016 | -- | $316,667 | $0 | $0 |
| 2015 | $3,702 | $303,333 | $0 | $0 |
| 2014 | $3,702 | $290,000 | $0 | $0 |
Agents Affiliated with this Home
-
S
Seller's Agent in 2022
Seth Shapero
Redfin Corp
-

Seller Co-Listing Agent in 2022
Danny Troupos
Long & Foster
(301) 591-2120
3 in this area
44 Total Sales
-
T
Buyer's Agent in 2022
Tracey Evans
KW Metro Center
(240) 889-1204
3 in this area
36 Total Sales
-

Buyer Co-Listing Agent in 2022
Aret Koseian
Artifact Homes
(240) 533-6990
9 in this area
276 Total Sales
-
A
Seller's Agent in 2018
AnnMarie Creavin
Independent Realty, Inc
-

Seller's Agent in 2015
Sheena Saydam
Keller Williams Capital Properties
(202) 243-7700
37 in this area
1,030 Total Sales
Map
Source: Bright MLS
MLS Number: 1002357489
APN: 09-03374716
- 568 Orchard Ridge Dr Unit 200
- 604 Highland Ridge Ave Unit 100
- 211 Winter Walk Dr
- 944 Orchard Ridge Dr Unit 200
- 310 Tannery Dr
- 130 Chevy Chase St Unit 305
- 120 Chevy Chase St Unit 405
- 110 Chevy Chase St Unit 301
- 110 Chevy Chase St
- 29 Longmeadow Dr
- 3 Apex Ct
- 57 Midline Ct
- 730 Main St Unit A
- 301 B Cross Green St Unit 301-B
- 622B Main St
- 625 Main St Unit B
- 623 Main St Unit B
- 317 Cross Green St Unit 317A
- 341 Cross Green St Unit B
- 1004 Bayridge Terrace
