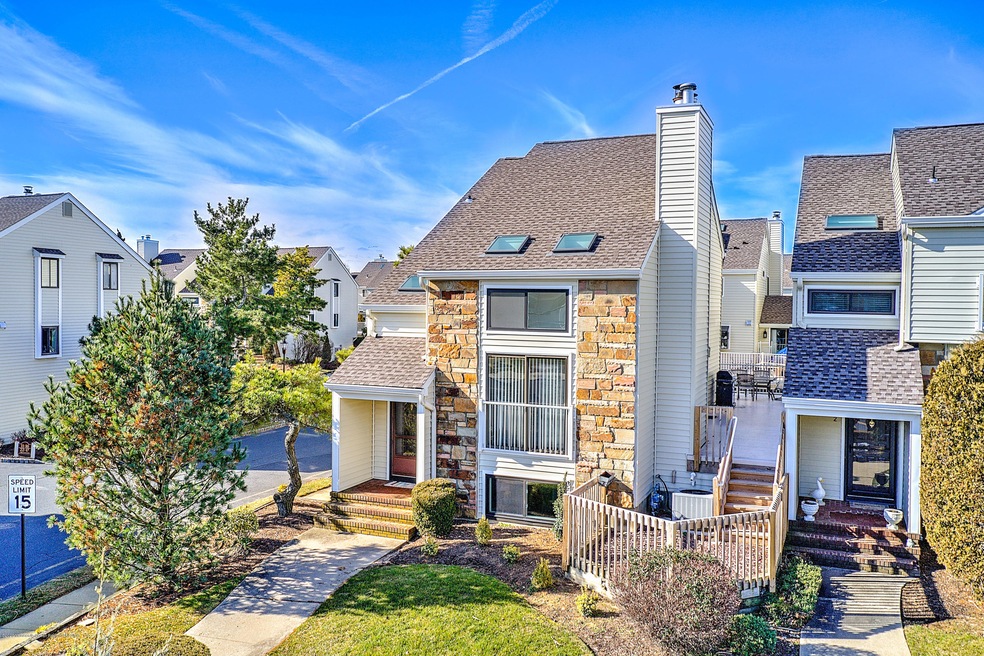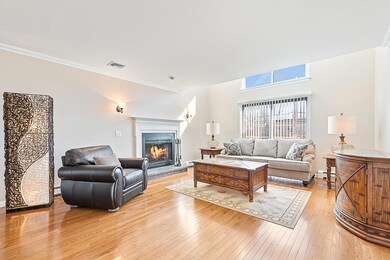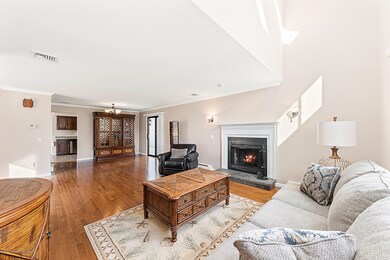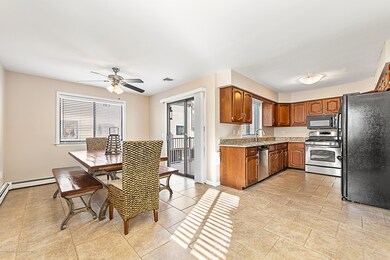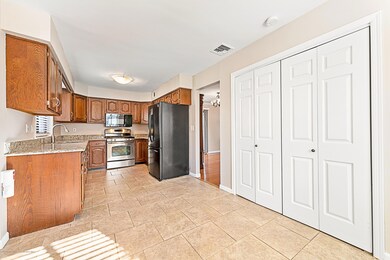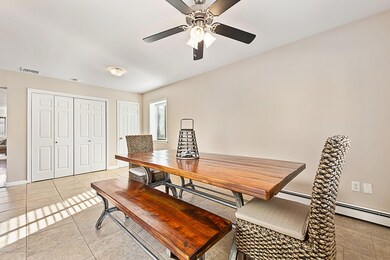
580 Patten Ave Unit 1 Long Branch, NJ 07740
Highlights
- Boat Dock
- In Ground Pool
- Deck
- Parking available for a boat
- Fireplace in Primary Bedroom
- Wood Flooring
About This Home
As of March 2020Riverfront End Unit Townhome in sought after Marina Bay! This spacious 3 Level, 3 bedroom 3.5 bath townhome has an open and airy floor plan, 2 fireplaces, and Eat-in Kitchen that opens to private deck and lanai area. First floor includes a privately located bedroom, full bath, and additional living area. Other amenities include 2 car garage, laundry on main floor, beautifully maintained grounds with a marina, pool, and tennis courts. Just minutes from beautiful beaches, restaurants, shops, top rated schools, train and high speed ferry to NYC. Call Today!
Last Agent to Sell the Property
O'Brien Realty, LLC License #1007851 Listed on: 02/03/2020
Last Buyer's Agent
Stella Ruane
Gloria Nilson & Co. Real Estate
Property Details
Home Type
- Condominium
Est. Annual Taxes
- $8,535
Year Built
- Built in 1985
Lot Details
- End Unit
- Landscaped
HOA Fees
- $517 Monthly HOA Fees
Parking
- 2 Car Direct Access Garage
- Common or Shared Parking
- Driveway
- Off-Street Parking
- Parking available for a boat
- Assigned Parking
Home Design
- Brick Exterior Construction
- Slab Foundation
- Shingle Roof
- Vinyl Siding
Interior Spaces
- 2,568 Sq Ft Home
- 3-Story Property
- Crown Molding
- Skylights
- Recessed Lighting
- Light Fixtures
- 2 Fireplaces
- Wood Burning Fireplace
- Window Treatments
- Sliding Doors
- Entrance Foyer
- Family Room
- Sunken Living Room
- Dining Room
- Intercom
Kitchen
- Eat-In Kitchen
- Stove
- Microwave
- Dishwasher
- Granite Countertops
- Disposal
Flooring
- Wood
- Wall to Wall Carpet
- Ceramic Tile
Bedrooms and Bathrooms
- 3 Bedrooms
- Fireplace in Primary Bedroom
- Primary bedroom located on third floor
- Walk-In Closet
- Primary Bathroom is a Full Bathroom
- Whirlpool Bathtub
- Primary Bathroom Bathtub Only
Laundry
- Laundry Room
- Dryer
- Washer
Pool
- In Ground Pool
- Outdoor Pool
Outdoor Features
- Docks
- Balcony
- Deck
- Exterior Lighting
- Porch
Schools
- Anastasia Elementary School
- Long Branch Middle School
- Long Branch High School
Utilities
- Forced Air Zoned Cooling and Heating System
- Heating System Uses Natural Gas
- Natural Gas Water Heater
Listing and Financial Details
- Assessor Parcel Number 27-00489-0000-00009-01
Community Details
Overview
- Front Yard Maintenance
- Association fees include trash, common area, exterior maint, lawn maintenance, pool, snow removal, water
- Marina Bay Club Subdivision
- On-Site Maintenance
Recreation
- Boat Dock
- Tennis Courts
- Community Pool
- Snow Removal
Additional Features
- Common Area
- Resident Manager or Management On Site
Ownership History
Purchase Details
Home Financials for this Owner
Home Financials are based on the most recent Mortgage that was taken out on this home.Purchase Details
Home Financials for this Owner
Home Financials are based on the most recent Mortgage that was taken out on this home.Purchase Details
Purchase Details
Home Financials for this Owner
Home Financials are based on the most recent Mortgage that was taken out on this home.Purchase Details
Home Financials for this Owner
Home Financials are based on the most recent Mortgage that was taken out on this home.Similar Homes in the area
Home Values in the Area
Average Home Value in this Area
Purchase History
| Date | Type | Sale Price | Title Company |
|---|---|---|---|
| Deed | $470,000 | Scott Title Services Llc | |
| Deed | $377,500 | -- | |
| Deed | $10,000 | Multiple | |
| Bargain Sale Deed | $375,000 | Multiple | |
| Deed | $165,000 | -- |
Mortgage History
| Date | Status | Loan Amount | Loan Type |
|---|---|---|---|
| Open | $245,000 | New Conventional | |
| Closed | $200,000 | New Conventional | |
| Previous Owner | -- | No Value Available | |
| Previous Owner | $307,500 | Adjustable Rate Mortgage/ARM | |
| Previous Owner | $338,725 | FHA | |
| Previous Owner | $356,125 | FHA | |
| Previous Owner | $132,000 | No Value Available |
Property History
| Date | Event | Price | Change | Sq Ft Price |
|---|---|---|---|---|
| 03/23/2020 03/23/20 | Sold | $470,000 | -4.1% | $183 / Sq Ft |
| 02/20/2020 02/20/20 | Pending | -- | -- | -- |
| 02/06/2020 02/06/20 | For Sale | $489,900 | 0.0% | $191 / Sq Ft |
| 08/03/2018 08/03/18 | Rented | $3,000 | 0.0% | -- |
| 05/26/2016 05/26/16 | Sold | $377,500 | -- | $147 / Sq Ft |
Tax History Compared to Growth
Tax History
| Year | Tax Paid | Tax Assessment Tax Assessment Total Assessment is a certain percentage of the fair market value that is determined by local assessors to be the total taxable value of land and additions on the property. | Land | Improvement |
|---|---|---|---|---|
| 2024 | $8,535 | $585,600 | $255,000 | $330,600 |
| 2023 | $8,535 | $549,600 | $234,000 | $315,600 |
| 2022 | $9,129 | $508,000 | $230,000 | $278,000 |
| 2021 | $9,129 | $456,200 | $205,000 | $251,200 |
| 2020 | $8,876 | $424,700 | $175,000 | $249,700 |
| 2019 | $8,158 | $388,100 | $150,000 | $238,100 |
| 2018 | $8,021 | $379,400 | $150,000 | $229,400 |
| 2017 | $7,617 | $369,600 | $150,000 | $219,600 |
| 2016 | $7,354 | $363,900 | $150,000 | $213,900 |
| 2015 | $6,991 | $313,900 | $100,000 | $213,900 |
| 2014 | $7,383 | $349,400 | $144,000 | $205,400 |
Agents Affiliated with this Home
-

Seller's Agent in 2020
Kerrin O'Brien
O'Brien Realty, LLC
(732) 320-6999
27 in this area
216 Total Sales
-
S
Buyer's Agent in 2020
Stella Ruane
BHHS Fox & Roach
-

Seller's Agent in 2018
Judy Martinelly
Brokers 3 Realtors
(732) 861-1262
3 in this area
59 Total Sales
-

Seller's Agent in 2016
Teresa Mitrou
Heritage House Sotheby's International Realty
(732) 829-3259
31 Total Sales
-
N
Buyer's Agent in 2016
NON MEMBER
VRI Homes
-
N
Buyer's Agent in 2016
NON MEMBER MORR
NON MEMBER
Map
Source: MOREMLS (Monmouth Ocean Regional REALTORS®)
MLS Number: 22004531
APN: 27-00489-0000-00009-01
- 580 Patten Ave Unit 18
- 580 Patten Ave Unit 53
- 7 Navesink Ct Unit 7
- 165 Kingsley St
- 36 Port Au Peck Dr
- 6 Port Au Peck Ave
- 15 Airsdale Ave
- 164 Airsdale Ave
- 154 Airsdale Ave
- 11 Gail Dr
- 10 Riverview Ave
- 9 Manahassett Park Dr
- 68 Seneca Place
- 26 Wesley St
- 50 Valentine St Unit 12B
- 31 Wesley St
- 25 Meadow Ave Unit 64
- 25 Meadow Ave Unit 30
- 25 Spaulding Place
- 323 Florence Ave
