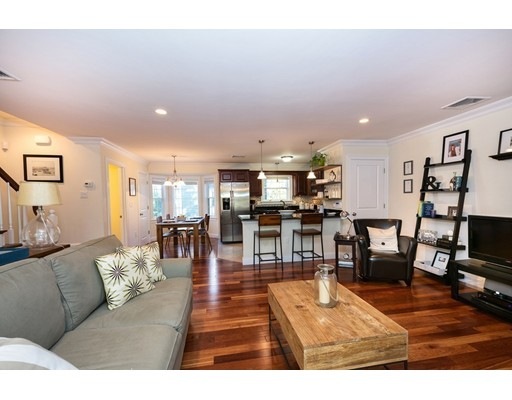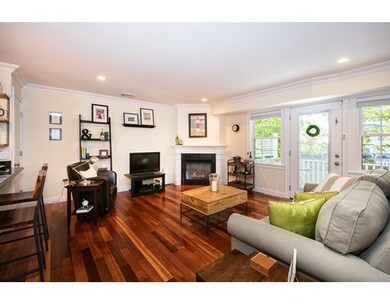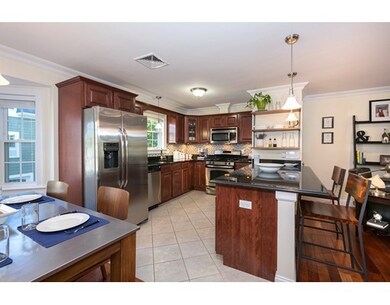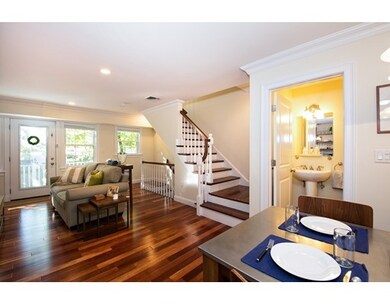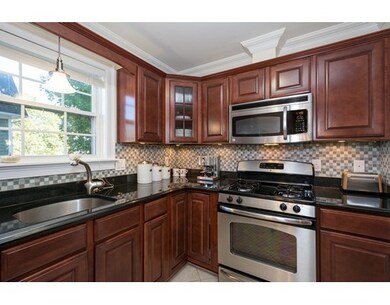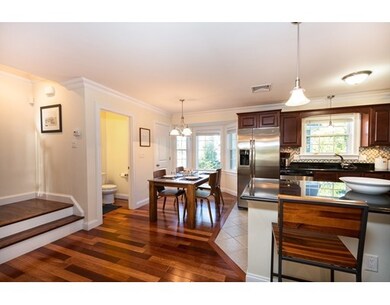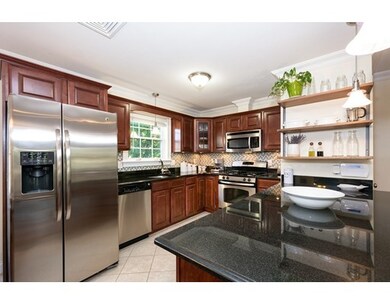
580 Quarry St Unit 18 Quincy, MA 02169
South Quincy NeighborhoodAbout This Home
As of December 2016Stunning End Unit Townhouse with immediate access to 93, Rte 3 and MBTA. Bright and spacious condo offers 2 bedrooms and 1.5 baths. Unit is pristine with Cherry Hardwood Floors throughout. Living room has gas fireplace and french door to deck for enjoyment of your own outdoor space. Kitchen has Cherry Cabinets, tile backsplash, granite counters, under-mount ambient lighting and stainless steel appliances. Walkout bay window in Dining Room with closet that is currently used as a walk-in pantry. Unit was completed in 2009, and built with the Open Floor Plan concept. Third floor has Master Bedroom with his and her closets, 2nd bedroom, linen closet, laundry, and full bath with tiled tub and shower combination. One of the many features of this unit is the 2 car garage with extra storage. Conveniently located to the South Shore Plaza and short stroll to East Milton Square.
Last Agent to Sell the Property
nancy Mcvay
William Raveis R.E. & Home Services License #455001651 Listed on: 10/13/2016
Property Details
Home Type
Condominium
Est. Annual Taxes
$6,333
Year Built
2009
Lot Details
0
Listing Details
- Unit Level: 1
- Unit Placement: End
- Property Type: Condominium/Co-Op
- Other Agent: 1.00
- Lead Paint: Unknown
- Year Round: Yes
- Special Features: None
- Property Sub Type: Condos
- Year Built: 2009
Interior Features
- Appliances: Range, Dishwasher, Disposal, Microwave, Refrigerator
- Fireplaces: 1
- Has Basement: No
- Fireplaces: 1
- Number of Rooms: 5
- Amenities: Public Transportation, Shopping, Golf Course, Highway Access, House of Worship, T-Station
- Electric: Circuit Breakers, 100 Amps
- Flooring: Tile, Hardwood
- Insulation: Full
- Interior Amenities: Security System, Cable Available
- Bedroom 2: Third Floor, 16X12
- Bathroom #1: Second Floor
- Bathroom #2: Third Floor
- Kitchen: Second Floor, 11X10
- Laundry Room: Third Floor
- Living Room: Second Floor, 19X16
- Master Bedroom: Third Floor, 14X13
- Master Bedroom Description: Bathroom - Full, Flooring - Hardwood, Cable Hookup, High Speed Internet Hookup
- Dining Room: Second Floor, 11X7
- No Living Levels: 3
Exterior Features
- Roof: Asphalt/Fiberglass Shingles
- Construction: Frame
- Exterior: Vinyl
- Exterior Unit Features: Deck - Roof, Screens, Gutters, Professional Landscaping
Garage/Parking
- Garage Parking: Attached, Under, Garage Door Opener
- Garage Spaces: 2
- Parking: Off-Street, Paved Driveway
- Parking Spaces: 2
Utilities
- Cooling: Central Air
- Heating: Central Heat, Hot Water Baseboard, Gas
- Cooling Zones: 1
- Heat Zones: 1
- Hot Water: Electric, Tank
- Utility Connections: for Gas Range
- Sewer: City/Town Sewer
- Water: City/Town Water
Condo/Co-op/Association
- Association Fee Includes: Master Insurance, Road Maintenance, Landscaping, Snow Removal, Refuse Removal
- Management: Owner Association
- Pets Allowed: Yes w/ Restrictions
- No Units: 18
- Unit Building: 18
Fee Information
- Fee Interval: Monthly
Lot Info
- Zoning: res
Ownership History
Purchase Details
Home Financials for this Owner
Home Financials are based on the most recent Mortgage that was taken out on this home.Purchase Details
Home Financials for this Owner
Home Financials are based on the most recent Mortgage that was taken out on this home.Purchase Details
Home Financials for this Owner
Home Financials are based on the most recent Mortgage that was taken out on this home.Similar Homes in Quincy, MA
Home Values in the Area
Average Home Value in this Area
Purchase History
| Date | Type | Sale Price | Title Company |
|---|---|---|---|
| Not Resolvable | $439,499 | -- | |
| Deed | $365,000 | -- | |
| Deed | $385,000 | -- |
Mortgage History
| Date | Status | Loan Amount | Loan Type |
|---|---|---|---|
| Open | $376,000 | Stand Alone Refi Refinance Of Original Loan | |
| Closed | $378,000 | Stand Alone Refi Refinance Of Original Loan | |
| Closed | $351,599 | New Conventional | |
| Previous Owner | $305,000 | Adjustable Rate Mortgage/ARM | |
| Previous Owner | $250,000 | Purchase Money Mortgage |
Property History
| Date | Event | Price | Change | Sq Ft Price |
|---|---|---|---|---|
| 10/07/2024 10/07/24 | Rented | $3,100 | 0.0% | -- |
| 10/07/2024 10/07/24 | Under Contract | -- | -- | -- |
| 09/25/2024 09/25/24 | For Rent | $3,100 | 0.0% | -- |
| 12/21/2016 12/21/16 | Sold | $439,499 | +3.4% | $376 / Sq Ft |
| 10/15/2016 10/15/16 | Pending | -- | -- | -- |
| 10/13/2016 10/13/16 | For Sale | $424,900 | +16.4% | $363 / Sq Ft |
| 03/25/2014 03/25/14 | Sold | $365,000 | -2.7% | $312 / Sq Ft |
| 01/23/2014 01/23/14 | Pending | -- | -- | -- |
| 10/16/2013 10/16/13 | Price Changed | $375,000 | -4.6% | $321 / Sq Ft |
| 10/03/2013 10/03/13 | Price Changed | $393,000 | -1.7% | $336 / Sq Ft |
| 09/12/2013 09/12/13 | For Sale | $399,999 | -- | $342 / Sq Ft |
Tax History Compared to Growth
Tax History
| Year | Tax Paid | Tax Assessment Tax Assessment Total Assessment is a certain percentage of the fair market value that is determined by local assessors to be the total taxable value of land and additions on the property. | Land | Improvement |
|---|---|---|---|---|
| 2025 | $6,333 | $549,300 | $0 | $549,300 |
| 2024 | $6,551 | $581,300 | $0 | $581,300 |
| 2023 | $6,054 | $543,900 | $0 | $543,900 |
| 2022 | $6,068 | $506,500 | $0 | $506,500 |
| 2021 | $5,764 | $474,800 | $0 | $474,800 |
| 2020 | $5,713 | $459,600 | $0 | $459,600 |
| 2019 | $5,437 | $433,200 | $0 | $433,200 |
| 2018 | $5,356 | $401,500 | $0 | $401,500 |
| 2017 | $5,346 | $377,300 | $0 | $377,300 |
| 2016 | $5,244 | $365,200 | $0 | $365,200 |
| 2015 | $5,218 | $357,400 | $0 | $357,400 |
| 2014 | $5,280 | $355,300 | $0 | $355,300 |
Agents Affiliated with this Home
-
Y
Seller's Agent in 2024
Youren Tong
TT Boston Realty, LLC
(857) 540-9525
7 Total Sales
-
n
Seller's Agent in 2016
nancy Mcvay
William Raveis R.E. & Home Services
-
Y
Seller's Agent in 2014
Yee Chan
Coelho Realty Group LLC
(617) 901-1113
1 in this area
26 Total Sales
Map
Source: MLS Property Information Network (MLS PIN)
MLS Number: 72080640
APN: QUIN-004073-000046-F000018
- 64 Willard St Unit 408
- 196 Plymouth Ave
- 230 Willard St Unit 204
- 230 Willard St Unit 412
- 230 Willard St Unit 802
- 161 Gardiner Rd
- 32 Grogan Ave
- 29 Oconnell Ave
- 13 Mullin Ave
- 54 Hilltop St
- 56 Dayton St
- 25 Victory Ave
- 30 Ridgewood Ln
- 9 Common St Unit 3
- 14 Turning Mill Ln Unit 14
- 453 Adams St
- 41 Filbert St
- 190 Common St
- 67 Howe St
- 172 Puritan Dr
