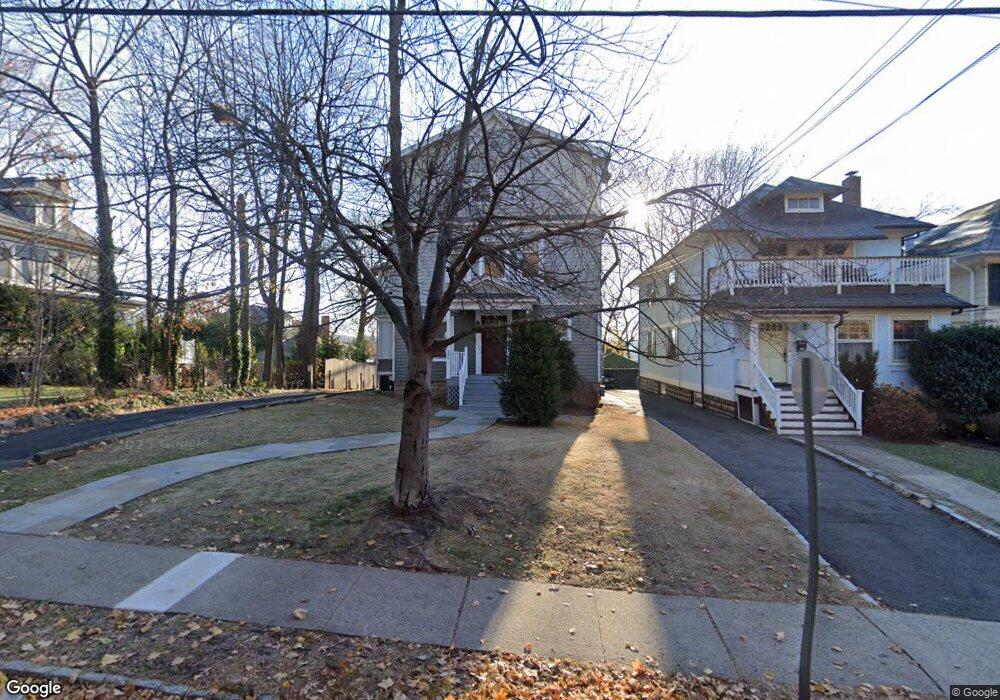580 Ridgewood Rd Unit 3 Maplewood, NJ 07040
Estimated Value: $1,537,353 - $1,667,000
3
Beds
2
Baths
3,413
Sq Ft
$463/Sq Ft
Est. Value
About This Home
This home is located at 580 Ridgewood Rd Unit 3, Maplewood, NJ 07040 and is currently estimated at $1,579,588, approximately $462 per square foot. 580 Ridgewood Rd Unit 3 is a home located in Essex County with nearby schools including Delia Bolden Elementary School, Maplewood Middle School, and Columbia Senior High School.
Ownership History
Date
Name
Owned For
Owner Type
Purchase Details
Closed on
Aug 1, 2024
Sold by
Walsh Erin
Bought by
Walsh Erin
Current Estimated Value
Purchase Details
Closed on
Nov 28, 2018
Sold by
Gries Scott D and Kennedy Alice E
Bought by
Schuppe Jonathan T and Hughes Amy
Purchase Details
Closed on
Dec 5, 2012
Sold by
Lesko John A and Lesko Janet E
Bought by
580 Ridgewood Road Llc
Purchase Details
Closed on
Nov 1, 2000
Sold by
Cipri Joseph D
Bought by
Lesko John A and Lesko Janet E
Home Financials for this Owner
Home Financials are based on the most recent Mortgage that was taken out on this home.
Original Mortgage
$265,000
Interest Rate
7.78%
Purchase Details
Closed on
Oct 29, 1996
Sold by
Kerr Michael
Bought by
Cuillard Keith and Cuillard Kirsten
Home Financials for this Owner
Home Financials are based on the most recent Mortgage that was taken out on this home.
Original Mortgage
$200,000
Interest Rate
7.99%
Create a Home Valuation Report for This Property
The Home Valuation Report is an in-depth analysis detailing your home's value as well as a comparison with similar homes in the area
Home Values in the Area
Average Home Value in this Area
Purchase History
| Date | Buyer | Sale Price | Title Company |
|---|---|---|---|
| Walsh Erin | -- | None Listed On Document | |
| Schuppe Jonathan T | $790,000 | Nrt Title | |
| 580 Ridgewood Road Llc | $475,000 | All Pro Title Group Llc | |
| Lesko John A | $465,000 | -- | |
| Cuillard Keith | $251,000 | -- |
Source: Public Records
Mortgage History
| Date | Status | Borrower | Loan Amount |
|---|---|---|---|
| Previous Owner | Lesko John A | $265,000 | |
| Previous Owner | Cuillard Keith | $200,000 |
Source: Public Records
Tax History Compared to Growth
Tax History
| Year | Tax Paid | Tax Assessment Tax Assessment Total Assessment is a certain percentage of the fair market value that is determined by local assessors to be the total taxable value of land and additions on the property. | Land | Improvement |
|---|---|---|---|---|
| 2025 | $28,306 | $1,266,500 | $599,700 | $666,800 |
| 2024 | $28,306 | $1,266,500 | $599,700 | $666,800 |
| 2022 | $27,602 | $782,800 | $351,700 | $431,100 |
| 2021 | $26,764 | $782,800 | $351,700 | $431,100 |
| 2020 | $26,005 | $782,800 | $351,700 | $431,100 |
| 2019 | $25,253 | $782,800 | $351,700 | $431,100 |
| 2018 | $24,603 | $782,800 | $351,700 | $431,100 |
| 2017 | $23,868 | $782,800 | $351,700 | $431,100 |
| 2016 | $19,873 | $539,300 | $242,100 | $297,200 |
| 2015 | $19,415 | $539,300 | $242,100 | $297,200 |
| 2014 | $19,005 | $479,600 | $242,100 | $237,500 |
Source: Public Records
Map
Nearby Homes
- 76 Durand Rd
- 630 Ridgewood Rd
- 658 Ridgewood Rd Unit 2
- 73 Jefferson Ave
- 7 Warner Rd
- 376 Wyoming Ave
- 13 Collinwood Rd Unit 15
- 37 Cypress St
- 95 Collinwood Rd S
- 56 Headley Place
- 11 Alden Place
- 72 Myrtle Ave
- 2210 Millburn Ave
- 168 Wyoming Ave
- 45 Park Rd
- 432 Walton Rd
- 784 Valley St
- 24 Manley Terrace
- 24 Saint Lawrence Ave
- 24 St Lawrence Ave
- 580 Ridgewood Rd
- 580 Ridgewood Rd Unit 1
- 580 Ridgewood Rd Unit 2
- 582 Ridgewood Rd
- 582 Ridgewood Rd Unit 1
- 584 Ridgewood Rd
- 584 Ridgewood Rd Unit 2
- 584 Ridgewood Rd Unit 1
- 576 Ridgewood Rd
- 586 Ridgewood Rd
- 28 Highland Place
- 26 Highland Place
- 123 Baker St
- 123 Baker St Unit 2/3
- 123 Baker St Unit 3
- 123 Baker St Unit 2
- 123 Baker St Unit 1
- 1 Curtis Place
- 121A Baker St
- 121 Baker St
