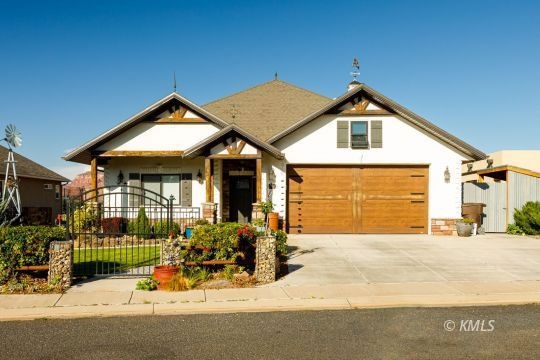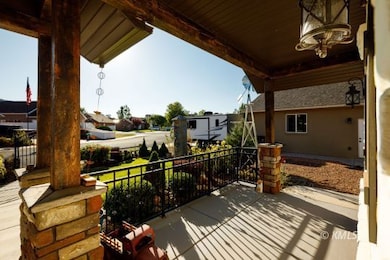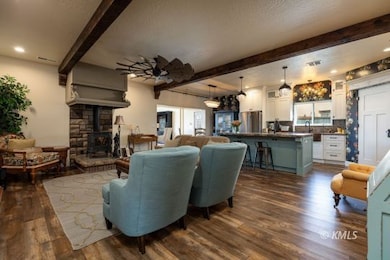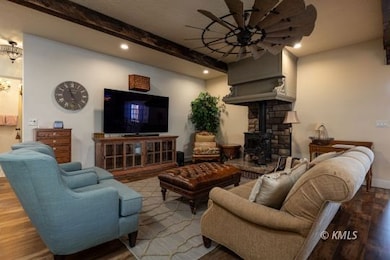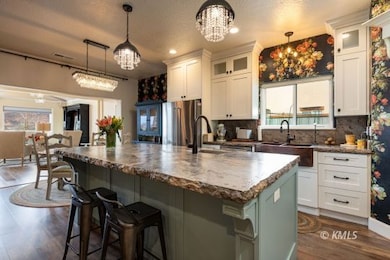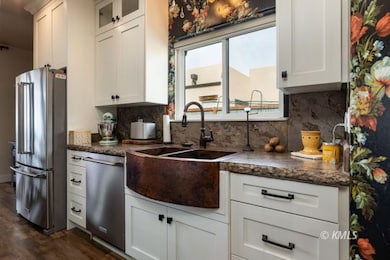Estimated payment $3,162/month
Highlights
- Wood Burning Stove
- Ranch Style House
- Attached Garage
- Kanab Middle School Rated A-
- Walk-In Pantry
- Refrigerated Cooling System
About This Home
An Exquisite Chateau-Inspired Masterpiece! This captivating 2331 sq ft custom residence offers 3 beds & 2.5 baths in an inviting, open floor plan designed for comfortable living and effortless entertaining. Experience a world of refined detail and timeless elegance, showcasing stunning exposed beams, curated lighting, and a harmonious blend of beautiful luxury vinyl plank & tile flooring. The chef-inspired kitchen is a culinary haven, a testament to craftsmanship, featuring a premium propane stove w/ electric oven, expansive walk-in pantry, & gorgeous artisan concrete countertops. Be captivated by the grand sunroom, a sun-drenched retreat bathed in abundant natural light, perfect for relaxation. The main suite provides a desirable sanctuary with a spacious walk-in closet & luxurious en-suite. Enjoy year-round comfort with efficient central air, a charming cozy wood stove, & electric heat, plus mini-split. This home boasts a convenient two-car garage, low-maintenance yard, productive garden beds, RV/boat parking, & automatic sprinklers. With inspiring curb appeal and truly unique design, this home is an elevated living experience you won't want to miss! Buyer to Verify All!
Listing Agent
Kendra Hafen
LRG Collective Brokerage Phone: (435) 819-0875 License #10269456-SA00 Listed on: 08/23/2025
Home Details
Home Type
- Single Family
Est. Annual Taxes
- $1,921
Year Built
- Built in 2018
Lot Details
- 8,712 Sq Ft Lot
Parking
- Attached Garage
Home Design
- Ranch Style House
- Slab Foundation
- Frame Construction
- Asphalt Roof
- Concrete Fiber Board Siding
- Concrete Siding
- Stucco
Interior Spaces
- 2,331 Sq Ft Home
- Wood Burning Stove
- Washer and Dryer
Kitchen
- Walk-In Pantry
- Electric Oven or Range
- Propane Range
- Dishwasher
- Disposal
Bedrooms and Bathrooms
- 3 Bedrooms
Schools
- Kanab Elementary And Middle School
- Kanab High School
Utilities
- Refrigerated Cooling System
- Central Air
- Heat Pump System
- Electricity To Lot Line
- Natural Gas Not Available
- Propane Water Heater
- Fiber Optics Available
- Phone Available
Community Details
- Mesa Hills Subdivision
Listing and Financial Details
- Assessor Parcel Number K-193-33
Map
Home Values in the Area
Average Home Value in this Area
Tax History
| Year | Tax Paid | Tax Assessment Tax Assessment Total Assessment is a certain percentage of the fair market value that is determined by local assessors to be the total taxable value of land and additions on the property. | Land | Improvement |
|---|---|---|---|---|
| 2025 | $1,921 | $295,229 | $49,653 | $245,576 |
| 2024 | $1,921 | $223,198 | $33,102 | $190,096 |
| 2023 | $1,716 | $204,339 | $31,525 | $172,814 |
| 2022 | $1,248 | $147,146 | $20,350 | $126,796 |
| 2021 | $1,450 | $256,561 | $37,000 | $219,561 |
| 2020 | $2,611 | $246,733 | $37,000 | $209,733 |
| 2019 | $1,852 | $170,439 | $41,720 | $128,719 |
| 2018 | $364 | $33,220 | $33,220 | $0 |
| 2017 | $347 | $30,200 | $30,200 | $0 |
| 2016 | $357 | $30,200 | $30,200 | $0 |
| 2015 | $359 | $30,200 | $30,200 | $0 |
| 2014 | $359 | $30,213 | $30,213 | $0 |
| 2013 | -- | $30,213 | $0 | $0 |
Property History
| Date | Event | Price | List to Sale | Price per Sq Ft |
|---|---|---|---|---|
| 11/08/2025 11/08/25 | Price Changed | $570,000 | -12.3% | $245 / Sq Ft |
| 08/23/2025 08/23/25 | For Sale | $649,900 | -- | $279 / Sq Ft |
Purchase History
| Date | Type | Sale Price | Title Company |
|---|---|---|---|
| Deed | -- | -- | |
| Trustee Deed | -- | -- |
Source: Kanab UT MLS
MLS Number: 1409074
APN: 0168628
- 786 Cedar Cir
- 559 S Cedar Cir
- 598 S Hillside Dr Unit B
- 0 U S Highway 89
- 515 S 475 E Unit 22
- 755 Fairway - Multiple Parcels
- 931 S Hillside Dr
- 742 E Sage Trail
- 1117 S Terrel Dr
- 782 Country Club Dr
- 939 Putter Ln
- 818 S Highway 89a
- 300 S 300 E Unit I-7
- 300 S 300 E Unit A5
- 745 Country Club Dr Unit 114
- 1141 Country Club Dr Unit 79
- 442 100 South - Casita
- 442 E 100 S
- 346 E 150 S
- 129 Sand Trap Cir Unit 70
