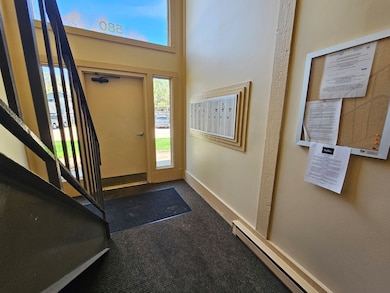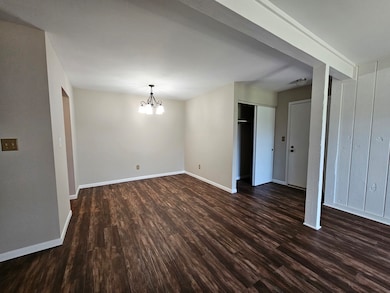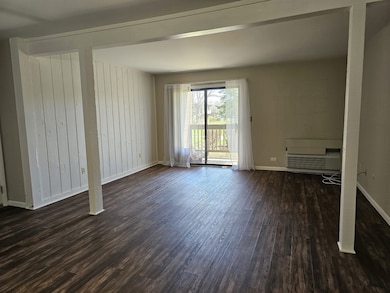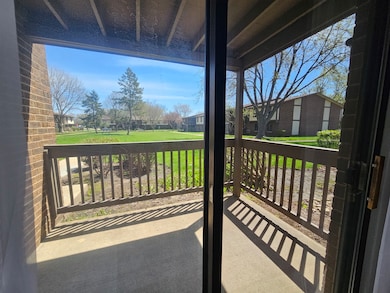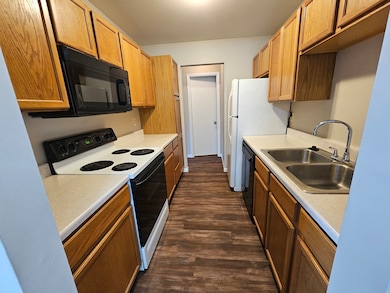
580 Somerset Ln Unit 3 Crystal Lake, IL 60014
Highlights
- Backs to Open Ground
- Formal Dining Room
- Resident Manager or Management On Site
- Crystal Lake Central High School Rated A
- Living Room
- Laundry Room
About This Home
As of June 2025Cozy 2 bedroom 2 bath main floor condo. Entire unit has been freshly painted and offers newer luxury vinyl flooring throughout! Spacious Living room with sliding door out to patio overlooking interior open space and walking paths. Dining room off galley style kitchen with Oak cabinets, large corner pantry closet and fully applianced! Main bathroom with tub/shower combo and convenient stackable washer and dryer! Master bedroom has walk in closet and full private bath with shower. Additional storage closet across the hallway of the unit you can lock! Close to the complex outdoor pool, open parking spaces and easy access to Rt. 14, the metra, shopping, restaurants and more! Move in ready and investor friendly!
Property Details
Home Type
- Condominium
Est. Annual Taxes
- $3,535
Year Built
- Built in 1976
Lot Details
- Backs to Open Ground
HOA Fees
- $415 Monthly HOA Fees
Home Design
- Brick Exterior Construction
- Asphalt Roof
- Concrete Perimeter Foundation
Interior Spaces
- 989 Sq Ft Home
- 2-Story Property
- Family Room
- Living Room
- Formal Dining Room
- Storage Room
- Laminate Flooring
Kitchen
- Range
- Microwave
- Dishwasher
Bedrooms and Bathrooms
- 2 Bedrooms
- 2 Potential Bedrooms
- 2 Full Bathrooms
Laundry
- Laundry Room
- Dryer
- Washer
Parking
- 2 Parking Spaces
- Driveway
- Parking Included in Price
- Unassigned Parking
Utilities
- Central Air
- Heating Available
- 100 Amp Service
Community Details
Overview
- Association fees include water, parking, insurance, pool, exterior maintenance, lawn care, scavenger, snow removal
- 8 Units
- Mgr Association, Phone Number (847) 459-0000
- Somerset Subdivision, Ranch Floorplan
- Property managed by 1st Service
Pet Policy
- Dogs and Cats Allowed
Security
- Resident Manager or Management On Site
Ownership History
Purchase Details
Home Financials for this Owner
Home Financials are based on the most recent Mortgage that was taken out on this home.Purchase Details
Home Financials for this Owner
Home Financials are based on the most recent Mortgage that was taken out on this home.Purchase Details
Home Financials for this Owner
Home Financials are based on the most recent Mortgage that was taken out on this home.Purchase Details
Purchase Details
Home Financials for this Owner
Home Financials are based on the most recent Mortgage that was taken out on this home.Purchase Details
Similar Homes in Crystal Lake, IL
Home Values in the Area
Average Home Value in this Area
Purchase History
| Date | Type | Sale Price | Title Company |
|---|---|---|---|
| Warranty Deed | $108,000 | Mcevoy Thomas W | |
| Warranty Deed | $87,000 | First American Title | |
| Special Warranty Deed | $74,786 | Nlt Title Llc | |
| Deed | -- | None Available | |
| Interfamily Deed Transfer | -- | Fatic | |
| Interfamily Deed Transfer | -- | -- |
Mortgage History
| Date | Status | Loan Amount | Loan Type |
|---|---|---|---|
| Open | $86,400 | New Conventional | |
| Previous Owner | $184,500 | Reverse Mortgage Home Equity Conversion Mortgage |
Property History
| Date | Event | Price | Change | Sq Ft Price |
|---|---|---|---|---|
| 06/12/2025 06/12/25 | Sold | $160,000 | -3.0% | $162 / Sq Ft |
| 05/06/2025 05/06/25 | For Sale | $164,900 | +3.1% | $167 / Sq Ft |
| 05/05/2025 05/05/25 | Off Market | $160,000 | -- | -- |
| 05/05/2025 05/05/25 | Price Changed | $164,900 | -2.9% | $167 / Sq Ft |
| 05/01/2025 05/01/25 | For Sale | $169,900 | 0.0% | $172 / Sq Ft |
| 03/12/2022 03/12/22 | Rented | $1,350 | 0.0% | -- |
| 03/09/2022 03/09/22 | Under Contract | -- | -- | -- |
| 03/08/2022 03/08/22 | Off Market | $1,350 | -- | -- |
| 03/03/2022 03/03/22 | For Rent | $1,350 | 0.0% | -- |
| 02/14/2022 02/14/22 | Sold | $108,000 | -0.9% | $109 / Sq Ft |
| 12/29/2021 12/29/21 | Pending | -- | -- | -- |
| 12/21/2021 12/21/21 | For Sale | $109,000 | +25.3% | $110 / Sq Ft |
| 04/02/2019 04/02/19 | Sold | $87,000 | -5.3% | $84 / Sq Ft |
| 03/05/2019 03/05/19 | Pending | -- | -- | -- |
| 02/11/2019 02/11/19 | For Sale | $91,900 | 0.0% | $89 / Sq Ft |
| 03/03/2018 03/03/18 | Rented | $1,175 | 0.0% | -- |
| 02/27/2018 02/27/18 | Off Market | $1,175 | -- | -- |
| 02/24/2018 02/24/18 | For Rent | $1,175 | 0.0% | -- |
| 02/21/2018 02/21/18 | Off Market | $1,175 | -- | -- |
| 02/11/2018 02/11/18 | For Rent | $1,175 | 0.0% | -- |
| 01/08/2018 01/08/18 | Sold | $74,786 | +6.8% | $76 / Sq Ft |
| 11/07/2017 11/07/17 | Pending | -- | -- | -- |
| 10/23/2017 10/23/17 | For Sale | $70,000 | -- | $71 / Sq Ft |
Tax History Compared to Growth
Tax History
| Year | Tax Paid | Tax Assessment Tax Assessment Total Assessment is a certain percentage of the fair market value that is determined by local assessors to be the total taxable value of land and additions on the property. | Land | Improvement |
|---|---|---|---|---|
| 2024 | $3,535 | $41,754 | $10,737 | $31,017 |
| 2023 | $3,438 | $37,344 | $9,603 | $27,741 |
| 2022 | $2,857 | $30,164 | $8,667 | $21,497 |
| 2021 | $2,714 | $28,101 | $8,074 | $20,027 |
| 2020 | $2,652 | $27,106 | $7,788 | $19,318 |
| 2019 | $2,590 | $25,944 | $7,454 | $18,490 |
| 2018 | $1,918 | $18,837 | $6,886 | $11,951 |
| 2017 | $728 | $17,746 | $6,487 | $11,259 |
| 2016 | $637 | $16,644 | $6,084 | $10,560 |
| 2013 | -- | $25,498 | $5,676 | $19,822 |
Agents Affiliated with this Home
-
Mary Opfer

Seller's Agent in 2025
Mary Opfer
RE/MAX Suburban
(847) 516-6333
25 in this area
153 Total Sales
-
Christine Currey

Buyer's Agent in 2025
Christine Currey
RE/MAX
(847) 754-0468
5 in this area
649 Total Sales
-
Erin Koertgen

Buyer Co-Listing Agent in 2025
Erin Koertgen
RE/MAX
(847) 409-8168
7 in this area
589 Total Sales
-
Randall Nosalik

Seller's Agent in 2022
Randall Nosalik
Keller Williams Success Realty
(847) 812-2681
14 in this area
224 Total Sales
-
Hilary Taylor
H
Buyer's Agent in 2022
Hilary Taylor
HomeSmart Connect LLC
(847) 495-5000
4 in this area
72 Total Sales
-
Jamin Raadsen
J
Seller's Agent in 2019
Jamin Raadsen
The McDonald Group
(847) 848-0635
10 Total Sales
Map
Source: Midwest Real Estate Data (MRED)
MLS Number: 12354017
APN: 19-08-253-107
- 568 Somerset Ln Unit 7
- 569 Somerset Ln Unit 2
- 590 Somerset Ln Unit 6
- 699 Darlington Ln
- 643 Darlington Ln
- 238 Berkshire Dr
- 860 Darlington Ln
- 901 Aberdeen Dr
- 511 Coventry Ln Unit 3
- 600 Sussex Ln
- 501 Coventry Ln Unit 18
- 423 Berkshire Dr Unit 33
- 207 Uteg St Unit 302
- 571 Nash Rd
- 567 Cress Creek Ln
- 170 Eastview Ave
- 539 Monterey Dr
- 478 Porter Ave
- 275 S Mchenry Ave
- 542 Silver Aspen Cir

