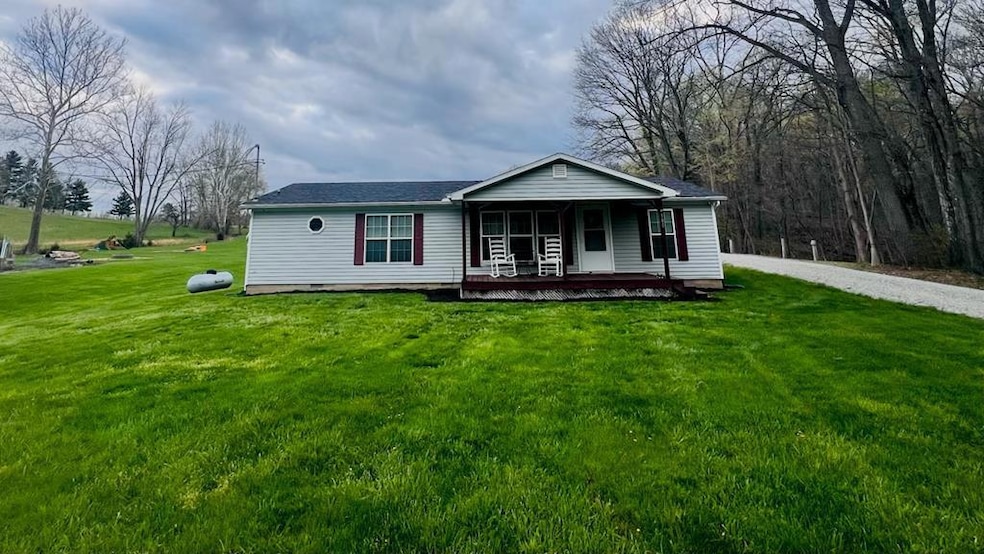
580 Trego Creek Rd Chillicothe, OH 45601
Highlights
- Deck
- 3 Car Detached Garage
- Living Room
- Covered Patio or Porch
- Double Pane Windows
- Laundry Room
About This Home
As of May 20255 Acres home in Huntington Township Welcome to 580 Trego Creek Rd. This is a well-maintained 3-bedroom, 2-bathroom home complete with a spacious 2-car garage, which features an additional enclosed lean-to that can easily accommodate a third vehicle and offers the option to be heated with propane. Nestled on 5 acres of beautifully landscaped grounds, this property is for those seeking peaceful country living. Enjoy the benefits of the country while still being conveniently located near local amenities. Don't miss the opportunity to make this lovely home your own! There is a suitable housing clause.
Last Agent to Sell the Property
Rise Realty and Management Co. Brokerage Email: 7405737473, riserealtyco@gmail.com License #2019004182 Listed on: 04/15/2025

Property Details
Home Type
- Manufactured Home
Est. Annual Taxes
- $1,369
Year Built
- Built in 2003
Lot Details
- 5 Acre Lot
Parking
- 3 Car Detached Garage
- Open Parking
Home Design
- Asbestos Shingle Roof
- Asphalt Roof
- Vinyl Siding
Interior Spaces
- 1,296 Sq Ft Home
- 1-Story Property
- Ceiling Fan
- Double Pane Windows
- Living Room
- Dining Room
- Vinyl Plank Flooring
- Crawl Space
- Laundry Room
Kitchen
- Range
- Built-In Microwave
- Dishwasher
Bedrooms and Bathrooms
- 3 Bedrooms | 2 Main Level Bedrooms
- Bathroom on Main Level
- 2 Full Bathrooms
Outdoor Features
- Deck
- Covered Patio or Porch
- Shed
Schools
- Huntington Lsd Elementary And Middle School
- Huntington Lsd High School
Utilities
- Forced Air Heating and Cooling System
- Heating System Uses Propane
- Heat Pump System
- 200+ Amp Service
- Propane
- Electric Water Heater
- Private Sewer
Listing and Financial Details
- Assessor Parcel Number 171406097000
Similar Homes in Chillicothe, OH
Home Values in the Area
Average Home Value in this Area
Property History
| Date | Event | Price | Change | Sq Ft Price |
|---|---|---|---|---|
| 05/29/2025 05/29/25 | Sold | $270,000 | +1.9% | $208 / Sq Ft |
| 04/23/2025 04/23/25 | For Sale | $265,000 | -- | $204 / Sq Ft |
Tax History Compared to Growth
Agents Affiliated with this Home
-
Terena Borland
T
Seller's Agent in 2025
Terena Borland
Rise Realty and Management Co.
84 Total Sales
-
Lisa Weisenberger
L
Buyer's Agent in 2025
Lisa Weisenberger
Rise Realty and Management Co.
(740) 649-9740
64 Total Sales
Map
Source: Scioto Valley REALTORS®
MLS Number: 197721
- 1196 Trego Creek Rd
- 1745 Trego Creek Rd
- 1470 Sullivan Rd
- 1816 Trego Creek Rd
- 13110 Ohio 772
- 2275 Rozelle Creek Rd
- 0 Massieville Rd
- 1857 Patton Hill Rd
- 0 Tabernacle Rd
- 2181 Liberty Hill Rd
- 1575 Lunbeck Rd
- 0 Debord Rd Unit 198358
- 0 Debord Rd Unit 225030111
- 0 Hickson Run Rd Unit 197374
- 0 Mcguire Rd Unit 1819581
- 531 Cox Rd
- 1323 Alum Cliff Rd
- 3857 Us Highway 23
- 178 Applewood Dr
- 820 Evergreen Ln






