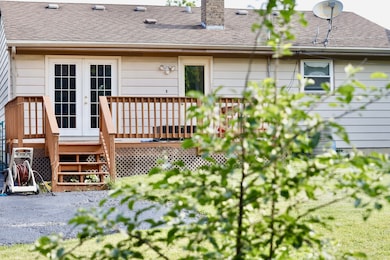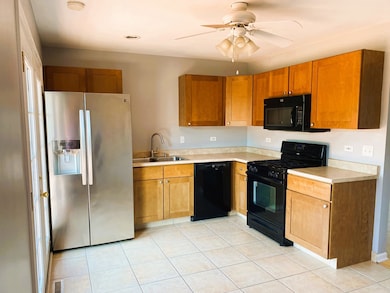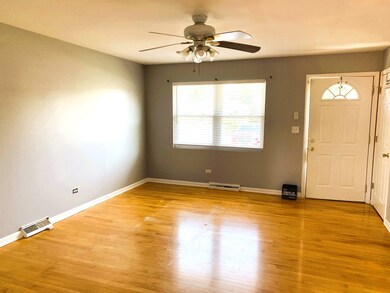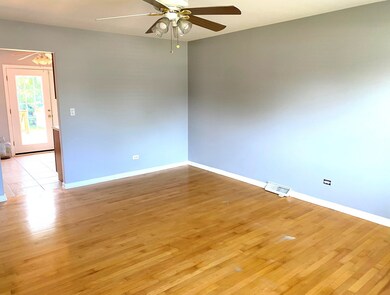580 W Comstock Ave Elmhurst, IL 60126
3
Beds
1
Bath
1,008
Sq Ft
1974
Built
Highlights
- Deck
- Recreation Room
- Living Room
- Emerson Elementary School Rated A
- Wood Flooring
- Laundry Room
About This Home
Great Elmhurst Home! This Ranch Offers 3 Bedrooms, New Flooring in Bedrooms, Interior Freshly Painted & Cleaned. Finished Basement & Large Fenced Backyard with Deck. Close to Parks, Elementary School, Expressways & O'Hare.
Home Details
Home Type
- Single Family
Est. Annual Taxes
- $7,386
Year Built
- Built in 1974 | Remodeled in 2015
Lot Details
- Lot Dimensions are 50x156
- Fenced
Home Design
- Asphalt Roof
- Concrete Perimeter Foundation
Interior Spaces
- 1,008 Sq Ft Home
- 1-Story Property
- Family Room
- Living Room
- Dining Room
- Recreation Room
- Basement Fills Entire Space Under The House
Kitchen
- Range
- Microwave
- Dishwasher
Flooring
- Wood
- Ceramic Tile
Bedrooms and Bathrooms
- 3 Bedrooms
- 3 Potential Bedrooms
- 1 Full Bathroom
Laundry
- Laundry Room
- Dryer
- Washer
Parking
- 2 Parking Spaces
- Driveway
- Parking Included in Price
Outdoor Features
- Deck
Utilities
- Central Air
- Heating System Uses Natural Gas
- Lake Michigan Water
Community Details
- No Pets Allowed
Listing and Financial Details
- Security Deposit $2,800
- Property Available on 7/7/25
- 12 Month Lease Term
Map
Source: Midwest Real Estate Data (MRED)
MLS Number: 12402354
APN: 03-34-222-010
Nearby Homes
- 656 W Comstock Ave
- 655 W Comstock Ave
- 468 N Highland Ave
- 412 N Ridgeland Ave
- 901 E Krage Dr
- 442 N Oak St
- 902 E Krage Dr
- 724 N Junior Terrace
- 600 E Armitage Ave
- 322 N Highland Ave
- 407 W North Ave
- 285 N Ridgeland Ave
- 284 N Highland Ave
- 251 W Armitage Ave
- 437 E Lorraine Ave
- 456 N Elm Ave
- 204 E Hill St
- 1101 N Princeton Ave
- 196 N Walnut St
- 17W517 Manor Ln
- 285 N Ridgeland Ave
- 550 W Grand Ave
- 335 E Vermont St
- 150 E Winthrop Ave
- 255 N Addison Ave
- 426 N Ellsworth Ave
- 255 N Addison Ave Unit 304
- 255 N Addison Ave Unit 537
- 255 N Addison Ave Unit 300
- 255 N Addison Ave Unit 325
- 255 N Addison Ave Unit 636
- 255 N Addison Ave Unit 528
- 255 N Addison Ave Unit 517
- 255 N Addison Ave Unit 329
- 255 N Addison Ave Unit 338
- 255 N Addison Ave Unit 634
- 255 N Addison Ave Unit 342
- 558 N Ardmore Ave Unit 2W
- 210 N Addison Ave Unit 401
- 210 N Addison Ave Unit 303







