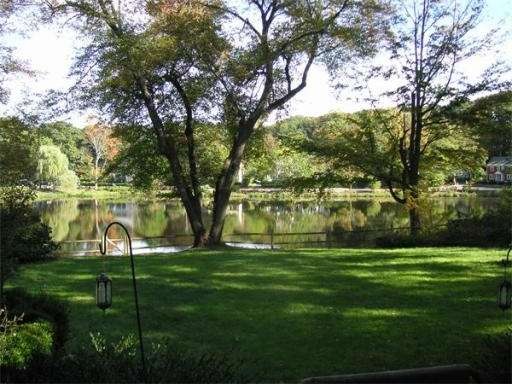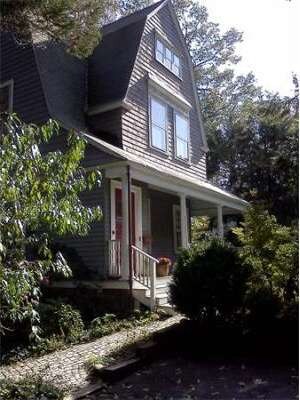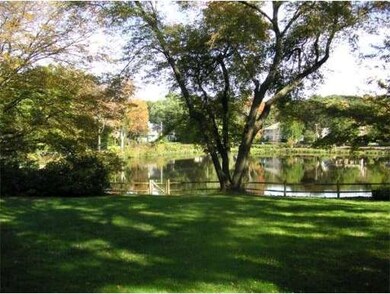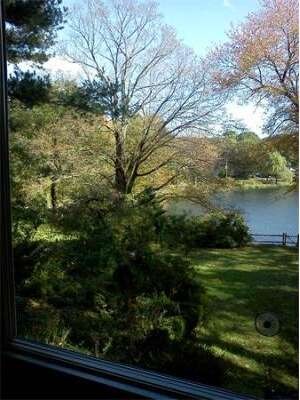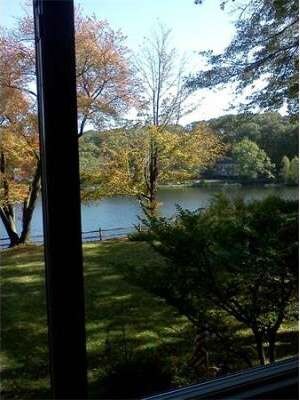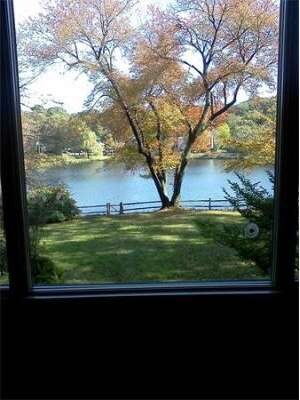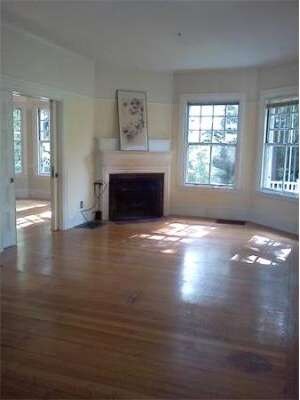
580 Walnut St Newtonville, MA 02460
Newtonville NeighborhoodAbout This Home
As of December 2017Live in Newton and have views similar to those you will find in Vermont! Rarely available Victorian with spacious back yard lawn leading directly to Bulloughs Pond. In need of updating and well worth the effort. This home features generous living and dining rooms each with a fireplace, tall ceilings and great light; large kitchen with spectacular pond views; glass enclosed porch and gracious front veranda plus 5 bedrooms.
Last Buyer's Agent
Non Member
Non Member Office
Home Details
Home Type
Single Family
Est. Annual Taxes
$33,263
Year Built
1880
Lot Details
0
Listing Details
- Lot Description: Wooded, Paved Drive, Scenic View(s)
- Special Features: None
- Property Sub Type: Detached
- Year Built: 1880
Interior Features
- Has Basement: Yes
- Fireplaces: 2
- Primary Bathroom: Yes
- Number of Rooms: 9
- Amenities: Public Transportation, Shopping, Park, Walk/Jog Trails, House of Worship, Public School
- Flooring: Wood, Tile
- Interior Amenities: Walk-up Attic
- Basement: Full, Walk Out
- Bedroom 2: Second Floor, 14X16
- Bedroom 3: Second Floor, 14X12
- Bedroom 4: Second Floor, 10X12
- Bedroom 5: Third Floor, 23X22
- Bathroom #1: Second Floor
- Bathroom #2: Second Floor
- Bathroom #3: Third Floor
- Kitchen: First Floor, 18X14
- Living Room: First Floor, 13X28
- Master Bedroom: Second Floor, 14X18
- Master Bedroom Description: Full Bath, Hard Wood Floor, Balcony/Deck
- Dining Room: First Floor, 16X13
Exterior Features
- Waterfront Property: Yes
- Exterior: Wood
- Exterior Features: Porch, Enclosed Porch, Balcony
- Foundation: Granite
Garage/Parking
- Garage Parking: Detached
- Garage Spaces: 1
- Parking: Off-Street, Paved Driveway
- Parking Spaces: 3
Utilities
- Heat Zones: 1
- Water/Sewer: City/Town Water
Ownership History
Purchase Details
Home Financials for this Owner
Home Financials are based on the most recent Mortgage that was taken out on this home.Purchase Details
Home Financials for this Owner
Home Financials are based on the most recent Mortgage that was taken out on this home.Purchase Details
Home Financials for this Owner
Home Financials are based on the most recent Mortgage that was taken out on this home.Purchase Details
Similar Homes in the area
Home Values in the Area
Average Home Value in this Area
Purchase History
| Date | Type | Sale Price | Title Company |
|---|---|---|---|
| Not Resolvable | $2,625,000 | -- | |
| Not Resolvable | $2,250,000 | -- | |
| Not Resolvable | $2,250,000 | -- | |
| Not Resolvable | $900,000 | -- | |
| Deed | $355,000 | -- |
Mortgage History
| Date | Status | Loan Amount | Loan Type |
|---|---|---|---|
| Open | $638,200 | Stand Alone Refi Refinance Of Original Loan | |
| Closed | $650,001 | Stand Alone Refi Refinance Of Original Loan | |
| Open | $1,968,750 | Unknown | |
| Previous Owner | $1,687,500 | Purchase Money Mortgage | |
| Previous Owner | $400,000 | No Value Available | |
| Previous Owner | $1,125,000 | No Value Available | |
| Previous Owner | $900,000 | Purchase Money Mortgage | |
| Previous Owner | $70,000 | No Value Available |
Property History
| Date | Event | Price | Change | Sq Ft Price |
|---|---|---|---|---|
| 12/19/2017 12/19/17 | Sold | $2,625,000 | -2.7% | $568 / Sq Ft |
| 10/16/2017 10/16/17 | Pending | -- | -- | -- |
| 10/12/2017 10/12/17 | Price Changed | $2,699,000 | -6.9% | $584 / Sq Ft |
| 08/22/2017 08/22/17 | For Sale | $2,899,000 | +28.8% | $627 / Sq Ft |
| 01/18/2013 01/18/13 | Sold | $2,250,000 | 0.0% | $486 / Sq Ft |
| 11/27/2012 11/27/12 | Pending | -- | -- | -- |
| 11/14/2012 11/14/12 | For Sale | $2,250,000 | +150.0% | $486 / Sq Ft |
| 02/17/2012 02/17/12 | Sold | $900,000 | -10.0% | $319 / Sq Ft |
| 01/29/2012 01/29/12 | Pending | -- | -- | -- |
| 10/22/2011 10/22/11 | For Sale | $1,000,000 | -- | $354 / Sq Ft |
Tax History Compared to Growth
Tax History
| Year | Tax Paid | Tax Assessment Tax Assessment Total Assessment is a certain percentage of the fair market value that is determined by local assessors to be the total taxable value of land and additions on the property. | Land | Improvement |
|---|---|---|---|---|
| 2025 | $33,263 | $3,394,200 | $1,327,900 | $2,066,300 |
| 2024 | $32,092 | $3,288,100 | $1,289,200 | $1,998,900 |
| 2023 | $30,904 | $3,035,800 | $1,005,000 | $2,030,800 |
| 2022 | $29,571 | $2,810,900 | $930,600 | $1,880,300 |
| 2021 | $28,533 | $2,651,800 | $877,900 | $1,773,900 |
| 2020 | $27,685 | $2,651,800 | $877,900 | $1,773,900 |
| 2019 | $26,905 | $2,574,600 | $852,300 | $1,722,300 |
| 2018 | $25,656 | $2,371,200 | $757,900 | $1,613,300 |
| 2017 | $24,875 | $2,237,000 | $715,000 | $1,522,000 |
| 2016 | $23,792 | $2,090,700 | $668,200 | $1,422,500 |
| 2015 | $22,685 | $1,953,900 | $624,500 | $1,329,400 |
Agents Affiliated with this Home
-

Seller's Agent in 2017
Martin Carey
William Raveis R.E. & Home Services
(617) 817-9999
20 Total Sales
-

Buyer's Agent in 2017
S. Amber Smit
Coldwell Banker Realty - Brookline
(617) 872-1399
1 in this area
13 Total Sales
-
M
Seller's Agent in 2013
Montgomery Carroll Group
Compass
(617) 752-6845
1 in this area
204 Total Sales
-

Seller's Agent in 2012
Pamela Gilman
Advisors Living - Newton
(617) 721-5552
13 Total Sales
-
N
Buyer's Agent in 2012
Non Member
Non Member Office
Map
Source: MLS Property Information Network (MLS PIN)
MLS Number: 71303748
APN: NEWT-000024-000037-000003
- 36 Dexter Rd
- 15 Commonwealth Park
- 929 Commonwealth Ave
- 61 Lakeview Ave
- 65 Kirkstall Rd
- 50 Crestwood Rd
- 391 Walnut St Unit 5
- 8 Bonwood St Unit 10
- 95 Blake St
- 2 Town House Dr Unit 2
- 70 Bigelow Rd
- 185 Valentine St
- 20 Birch Hill Rd
- 90 Highland Ave
- 110 Harvard St
- 126 Homer St
- 4 Charlotte Rd
- Lots 2 & 3 Chapin Rd
- Lot 3 Chapin Rd
- Lot 2 Chapin Rd
