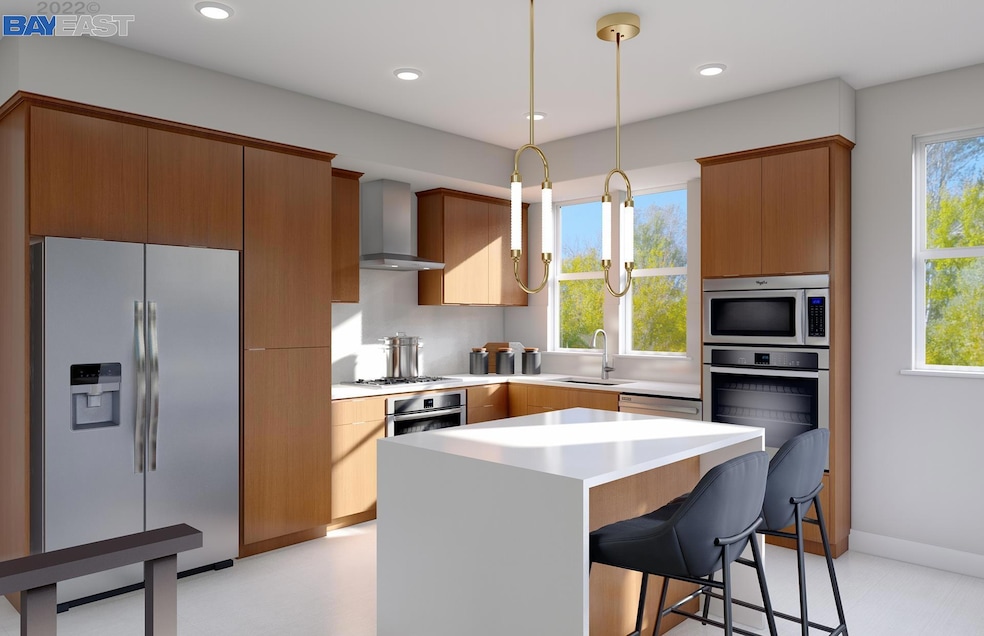
580 Yale Way San Jose, CA 95117
Santana Row NeighborhoodHighlights
- Under Construction
- Solar Power System
- Outdoor Game Court
- Del Mar High School Rated A-
- Engineered Wood Flooring
- Exercise Course
About This Home
As of July 2025This beautiful Plan 1 EXT home features 3 bedrooms, 2.5 bathrooms and a one car garage. Tosn of natural light as this home is an end unit. Open & spacious living abounds within the Plaza collection. Enjoy entertaining in your gourmet kitchen with quartz countertops, backsplash, and gorgeous luxury vinyl plank flooring throughout the living areas. This plan 1 EXT home has stainless steel appliances. All design options have been selected for this home by our professional Designers and no changes can be made. Delivery timeframe is Dec 2022/Jan 2023.
Townhouse Details
Home Type
- Townhome
Est. Annual Taxes
- $17,235
Year Built
- Built in 2022 | Under Construction
HOA Fees
- $270 Monthly HOA Fees
Parking
- 1 Car Attached Garage
- Garage Door Opener
Home Design
- Stucco
Interior Spaces
- 1-Story Property
- Laundry in unit
Kitchen
- Eat-In Kitchen
- Electric Cooktop
- Microwave
- Dishwasher
- Kitchen Island
- Disposal
Flooring
- Engineered Wood
- Carpet
- Tile
Bedrooms and Bathrooms
- 3 Bedrooms
Home Security
Eco-Friendly Details
- Solar Power System
- Solar owned by seller
Utilities
- Cooling Available
- Heating Available
Community Details
Overview
- 320 Units
- Not Listed Association, Phone Number (925) 771-8010
- Built by Pulte Homes
- W.San Jose Subdivision, Plan 1
Amenities
- Picnic Area
Recreation
- Outdoor Game Court
- Exercise Course
- Park
- Dog Park
Pet Policy
- Pet Restriction
Security
- Fire and Smoke Detector
- Fire Sprinkler System
Ownership History
Purchase Details
Home Financials for this Owner
Home Financials are based on the most recent Mortgage that was taken out on this home.Purchase Details
Home Financials for this Owner
Home Financials are based on the most recent Mortgage that was taken out on this home.Purchase Details
Home Financials for this Owner
Home Financials are based on the most recent Mortgage that was taken out on this home.Similar Homes in San Jose, CA
Home Values in the Area
Average Home Value in this Area
Purchase History
| Date | Type | Sale Price | Title Company |
|---|---|---|---|
| Grant Deed | -- | First American Title | |
| Grant Deed | $1,300,000 | First American Title | |
| Grant Deed | $1,253,000 | First American Title |
Mortgage History
| Date | Status | Loan Amount | Loan Type |
|---|---|---|---|
| Open | $810,000 | New Conventional | |
| Previous Owner | $1,000,000 | New Conventional |
Property History
| Date | Event | Price | Change | Sq Ft Price |
|---|---|---|---|---|
| 07/10/2025 07/10/25 | Sold | $1,300,000 | 0.0% | $783 / Sq Ft |
| 06/10/2025 06/10/25 | Pending | -- | -- | -- |
| 06/09/2025 06/09/25 | Price Changed | $1,299,999 | +30.0% | $783 / Sq Ft |
| 05/20/2025 05/20/25 | Price Changed | $999,999 | -28.6% | $602 / Sq Ft |
| 04/15/2025 04/15/25 | For Sale | $1,399,999 | +11.7% | $843 / Sq Ft |
| 02/04/2025 02/04/25 | Off Market | $1,252,922 | -- | -- |
| 12/22/2022 12/22/22 | Sold | $1,252,922 | -0.9% | $754 / Sq Ft |
| 10/31/2022 10/31/22 | Pending | -- | -- | -- |
| 10/30/2022 10/30/22 | For Sale | $1,263,972 | -- | $761 / Sq Ft |
Tax History Compared to Growth
Tax History
| Year | Tax Paid | Tax Assessment Tax Assessment Total Assessment is a certain percentage of the fair market value that is determined by local assessors to be the total taxable value of land and additions on the property. | Land | Improvement |
|---|---|---|---|---|
| 2024 | $17,235 | $1,277,980 | $638,990 | $638,990 |
| 2023 | $17,235 | $1,252,922 | $626,461 | $626,461 |
Agents Affiliated with this Home
-

Seller's Agent in 2025
Nick Bettencourt
Compass
(408) 502-0062
1 in this area
24 Total Sales
-

Buyer's Agent in 2025
Steven Ou
Intero Real Estate Services
(408) 646-4666
1 in this area
51 Total Sales
-
T
Buyer Co-Listing Agent in 2025
Tammy Huynh
Intero Real Estate Services
(408) 979-5900
1 in this area
34 Total Sales
-
S
Seller's Agent in 2022
Suzie Gibbons
Pulte Group
(925) 430-7601
71 in this area
297 Total Sales
Map
Source: Bay East Association of REALTORS®
MLS Number: 41013049
APN: 303-56-090
- 569 Yale Way
- 642 Lindendale Ct
- 650 Lindendale Ct
- 712 Wisteria Ct
- 773 Wisteria Ct
- 704 Wisteria Ct
- 724 Wisteria Ct
- 818 Redberry Way
- 806 Redberry Way
- 3207 Myles Ct
- 3203 Myles Ct
- 3150 Riddle Rd
- 326 S Henry Ave
- 3516 Olsen Dr
- 834 Teresi Ct
- 801 S Winchester Blvd Unit 1202
- 356 Santana Row Unit 306
- 333 Santana Row Unit 224
- 333 Santana Row Unit 241
- 337 Bundy Ave
