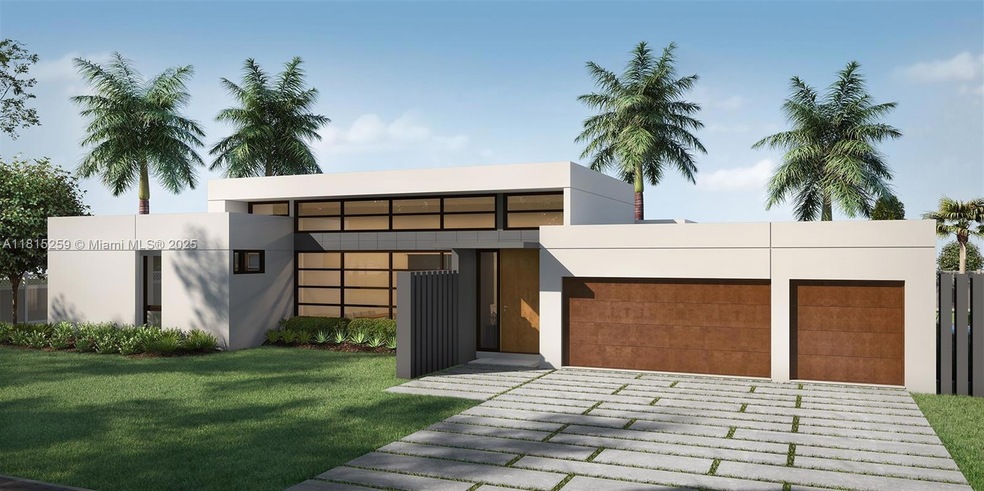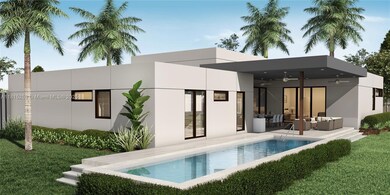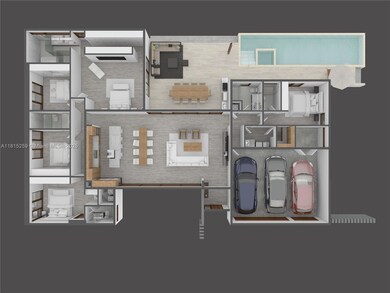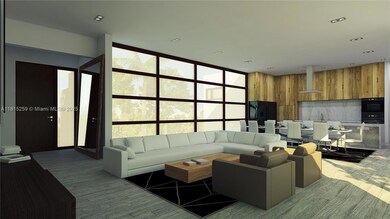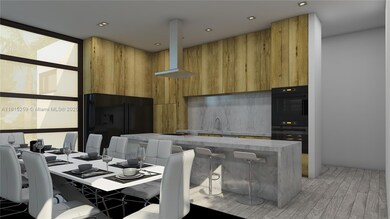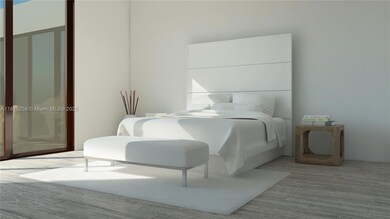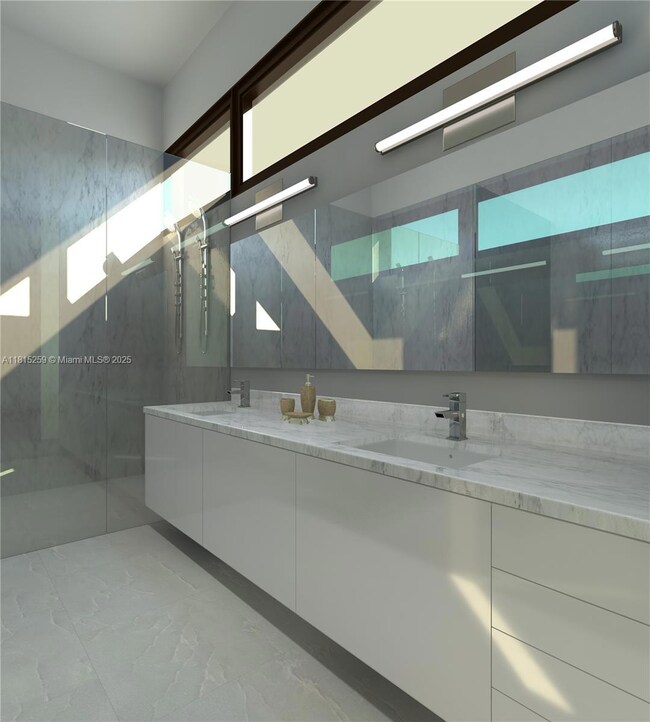5800 Canal Drive # Lot 8 Unit 8 Lake Worth, FL 33463
5
Beds
5
Baths
3,398
Sq Ft
2026
Built
Highlights
- Lake Front
- On Golf Course
- Home Under Construction
- Guest House
- Home Theater
- Heated In Ground Pool
About This Home
Lmted summer pre-construction promo; Meeting developer’s conditions: $100K towards option to purchase.
Home Details
Home Type
- Single Family
Year Built
- Home Under Construction
Lot Details
- Lake Front
- On Golf Course
- Northeast Facing Home
- Fenced
- Oversized Lot
Parking
- 3 Car Attached Garage
- Electric Vehicle Home Charger
- Automatic Garage Door Opener
Property Views
- Lake
- Golf Course
Home Design
- Composition Roof
- Fiberglass Roof
- Concrete Block And Stucco Construction
Interior Spaces
- 3,398 Sq Ft Home
- Vaulted Ceiling
- Ceiling Fan
- Entrance Foyer
- Open Floorplan
- Home Theater
- Den
- Sun or Florida Room
- Storage Room
Kitchen
- Built-In Oven
- Electric Range
- Dishwasher
- Cooking Island
- Disposal
Flooring
- Carpet
- Concrete
- Ceramic Tile
Bedrooms and Bathrooms
- 5 Bedrooms
- Sitting Area In Primary Bedroom
- Primary Bedroom on Main
- Studio bedroom
- Walk-In Closet
- In-Law or Guest Suite
- 5 Full Bathrooms
- Roman Tub
Laundry
- Laundry in Utility Room
- Dryer
- Washer
Home Security
- Complete Impact Glass
- High Impact Door
- Fire and Smoke Detector
Eco-Friendly Details
- Green Roof
- Energy-Efficient Appliances
- Energy-Efficient Windows
- Energy-Efficient Construction
- Energy-Efficient HVAC
- Energy-Efficient Lighting
- Energy-Efficient Insulation
- Energy-Efficient Thermostat
Pool
- Heated In Ground Pool
- Room in yard for a pool
- Auto Pool Cleaner
Outdoor Features
- Balcony
- Deck
- Patio
- Exterior Lighting
- Porch
Additional Homes
- Guest House
Schools
- Hidden Oaks Elementary School
- Christa Mcauliffe Middle School
- Park Vista Community High School
Utilities
- Forced Air Zoned Heating and Cooling System
- Lake Drain
Listing and Financial Details
- Property Available on 12/31/26
Community Details
Overview
- No Home Owners Association
- The Lynx Golf Estates,Lynx Golf Estates Subdivision, The Floridian Floorplan
Recreation
- Golf Course Community
Pet Policy
- Breed Restrictions
Security
- Security Service
Map
Source: MIAMI REALTORS® MLS
MLS Number: A11815259
Nearby Homes
- 5800 Canal Drive # Lot 8
- 5800 Canal Drive # Lot 9
- 5800 Canal Drive # Lot 10
- 5066 Nautica Lake Cir
- 5024 Nautica Lake Cir
- 5895 Monterra Club Dr
- 5826 Monterra Club Dr
- 5817 Monterra Club Dr
- 5813 Monterra Club Dr
- 5808 Monterra Club Dr Unit 5808
- 5337 Grand Banks Blvd
- 4725 Foxtail Palm Ct
- 4405 MacArthur Palm Trail Unit 4505
- 5959 Monterra Club Dr
- 5769 Monterra Club Dr
- 4406 Windmill Palm Way
- 5400 Thunderbird Dr
- 5625 Caranday Palm Dr
- 5200 Rising Comet Ln
- 5453 Queenship Ct
- 5800 Canal Drive # Lot 7 Unit 7
- 5800 Canal Drive # Lot 10 Unit 10
- 5800 Canal Drive # Lot 9 Unit 9
- 5301 Island Gypsy Dr
- 5719 S Haverhill Rd
- 5902 Monterra Club Dr
- 4205 Bamboo Palm Ct
- 4812 Foxtail Palm Ct
- 5784 Monterra Club Dr
- 5957 Monterra Club Dr
- 5418 Sunseeker Blvd
- 5308 Moon Shadow Ln
- 4203 Cohune Palm Ct
- 4206 Cohune Palm Ct
- 4706 Cohune Palm Ct
- 5064 Lantana Rd Unit 6203
- 5080 Lantana Rd
- 5024 Lantana Rd Unit 3206
- 5024 Lantana Rd Unit 3212
- 5012 Starblaze Dr
