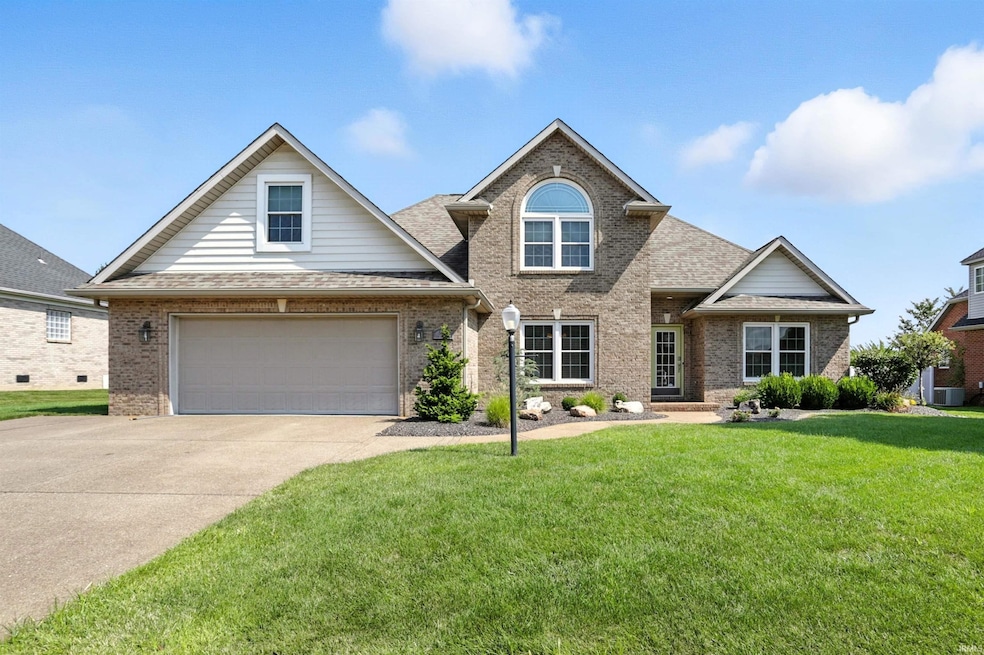
5800 Glen Lake Dr Newburgh, IN 47630
Estimated payment $2,775/month
Highlights
- Hot Property
- In Ground Pool
- Forced Air Heating and Cooling System
- John H. Castle Elementary School Rated A-
- 2 Car Attached Garage
- Level Lot
About This Home
Love where you live! This impressive 3-bedroom, 2.5-bath home with a spacious bonus room in desirable Lakeridge Crossing offers 2834 square feet of living space along with an inviting inground saltwater pool. From the moment you arrive, you will appreciate the beautiful curb appeal and welcoming presence. Inside, the great room is a showstopper with its soaring vaulted ceiling, expansive windows showcasing stunning pool views, a cozy gas fireplace, and gleaming hardwood floors. The eat-in kitchen is designed for both everyday living and entertaining, featuring Cambrian Quartz countertops, a walk-in pantry, breakfast bar seating, a casual dining area, and a tasteful tiled backsplash. A formal dining room adds elegance with decorative picture frame wainscoting, chair rail, and hardwood flooring. Just off the foyer, the office provides a quiet and functional workspace with rich hardwood floors. The main-level primary suite features a tray ceiling, twin-sink vanity, jetted tub, separate shower, and two walk-in closets. A conveniently located half bath and laundry room complete the main floor. Upstairs, you will find two additional bedrooms, a full bath, and a large bonus room that can serve as a guest space, hobby area, or fourth bedroom. Step outside to your private backyard paradise. A large patio provides plenty of room for outdoor dining and lounging, while the bar area makes entertaining easy. The beautiful saltwater pool becomes the centerpiece of your outdoor space, perfect for cooling off on warm days or hosting summer gatherings. All of this is enclosed by a vinyl privacy fence, creating a serene setting you can enjoy year-round.
Home Details
Home Type
- Single Family
Est. Annual Taxes
- $3,369
Year Built
- Built in 2000
Lot Details
- 0.47 Acre Lot
- Level Lot
HOA Fees
- $43 Monthly HOA Fees
Parking
- 2 Car Attached Garage
Home Design
- Brick Exterior Construction
Interior Spaces
- 2,834 Sq Ft Home
- 1.5-Story Property
- Living Room with Fireplace
- Crawl Space
Bedrooms and Bathrooms
- 3 Bedrooms
Pool
- In Ground Pool
Schools
- Castle Elementary School
- Castle North Middle School
- Castle High School
Utilities
- Forced Air Heating and Cooling System
- Heating System Uses Gas
Listing and Financial Details
- Assessor Parcel Number 87-12-12-404-355.000-019
Community Details
Overview
- Lakeridge Crossing Subdivision
Recreation
- Community Pool
Map
Home Values in the Area
Average Home Value in this Area
Tax History
| Year | Tax Paid | Tax Assessment Tax Assessment Total Assessment is a certain percentage of the fair market value that is determined by local assessors to be the total taxable value of land and additions on the property. | Land | Improvement |
|---|---|---|---|---|
| 2024 | $3,315 | $417,900 | $72,900 | $345,000 |
| 2023 | $3,377 | $416,500 | $49,700 | $366,800 |
| 2022 | $3,391 | $398,100 | $59,700 | $338,400 |
| 2021 | $2,841 | $318,500 | $47,800 | $270,700 |
| 2020 | $2,745 | $294,900 | $43,000 | $251,900 |
| 2019 | $2,784 | $293,900 | $43,000 | $250,900 |
| 2018 | $2,547 | $280,000 | $43,000 | $237,000 |
| 2017 | $2,460 | $273,400 | $43,000 | $230,400 |
| 2016 | $2,341 | $262,400 | $43,000 | $219,400 |
| 2014 | $2,200 | $259,900 | $36,900 | $223,000 |
| 2013 | $2,159 | $259,900 | $37,000 | $222,900 |
Property History
| Date | Event | Price | Change | Sq Ft Price |
|---|---|---|---|---|
| 08/15/2025 08/15/25 | For Sale | $449,900 | -- | $159 / Sq Ft |
Purchase History
| Date | Type | Sale Price | Title Company |
|---|---|---|---|
| Warranty Deed | -- | None Available | |
| Special Warranty Deed | -- | None Available | |
| Warranty Deed | -- | None Available |
Mortgage History
| Date | Status | Loan Amount | Loan Type |
|---|---|---|---|
| Open | $200,000 | Credit Line Revolving | |
| Closed | $120,000 | Credit Line Revolving | |
| Closed | $157,400 | No Value Available | |
| Closed | $200,000 | New Conventional | |
| Previous Owner | $20,332 | Credit Line Revolving | |
| Previous Owner | $200,000 | New Conventional |
Similar Homes in Newburgh, IN
Source: Indiana Regional MLS
MLS Number: 202532620
APN: 87-12-12-404-355.000-019
- 1988 Waters Ridge Dr
- 1855 Olde Mill Ct
- 1955 Olde Mill Ct
- 6511 Venice Dr
- 1392 Woodfield Dr
- 6700 Jenner Rd
- 2433 Lakeridge Dr
- 6888 Miller Ln
- 1711 Old Plank Rd
- 7011 Shamrock Cir
- 2677 Briarcliff Dr
- 2688 Briarcliff Dr
- 2622 Oak Trail Dr
- 1822 Fuquay Rd
- 2333 Old Plank Rd
- 1888 Fuquay Rd
- 1844 Fuquay Rd
- 844 Old Plank Rd
- 5741 Brompton Dr
- 1688 Fuquay Rd
- 8177 Amhurst Dr
- 8280 High Pointe Dr
- 8977 Arcadia Dr
- 8722 Messiah Dr
- 4333 Bell Rd
- 8399 Outer Lincoln Ave
- 4211 Brandywine Dr
- 8081 Alexandra Ln
- 8611 Meadowood Dr
- 3621 Arbor Pointe Dr
- 3612 Arbor Pointe Dr
- 9899 Warrick Trail
- 423 Cypress St Unit A
- 3838 High Pointe Ln
- 400 French Island Trail
- 6688 Outer Gray St
- 5284 Canyon Cir
- 5284 Canyon Cir
- 110 W Water St Unit 1 Bed
- 110 W Water St Unit Studio






