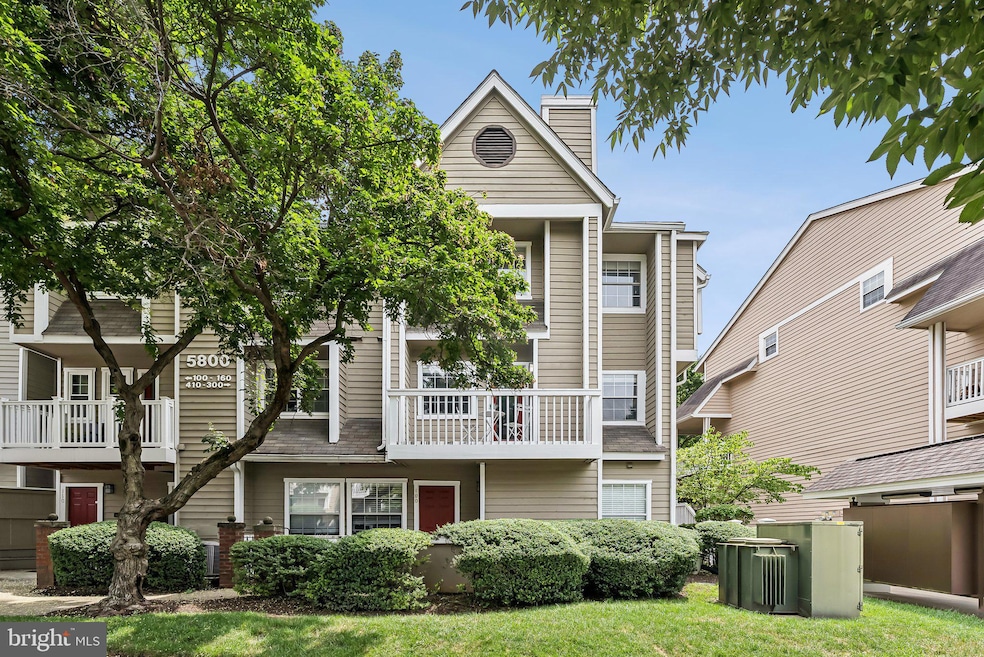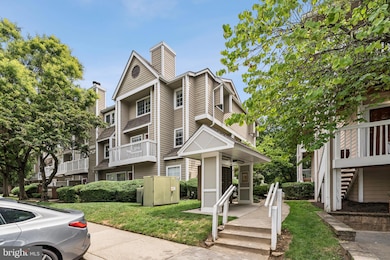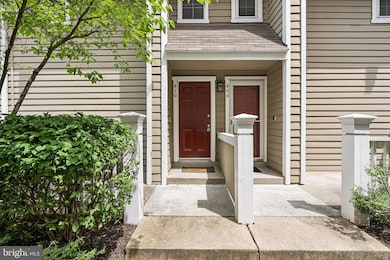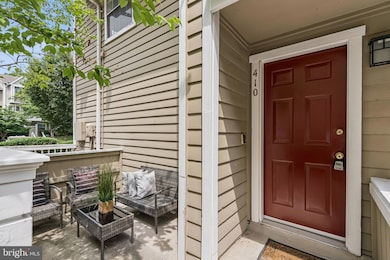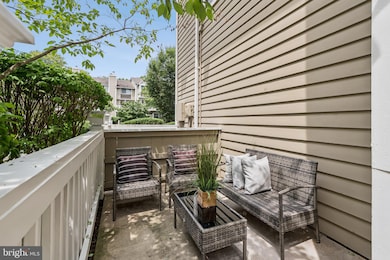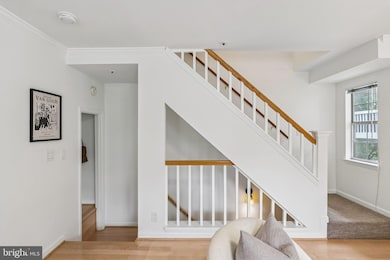
5800 Inman Park Cir Unit 410 Rockville, MD 20852
Estimated payment $3,589/month
Highlights
- Fitness Center
- Gourmet Kitchen
- Clubhouse
- Kensington Parkwood Elementary School Rated A
- Colonial Architecture
- Wood Flooring
About This Home
Nestled in the highly sought-after Gables of Tuckerman community, Unit 410 at 5800 Inman Park Circle offers a stylish and comfortable living experience in the heart of North Bethesda. This beautifully updated two-bedroom, two-bath condo spans just over 1,000 square feet and features a smart two-level layout ideal for both relaxation and entertaining. The home welcomes you with a sun-drenched open living area, complete with a cozy fireplace, rich hardwood floors, and large windows that overlook a serene, tree-lined setting.
The fully renovated kitchen is a standout, offering granite countertops, stainless steel appliances, custom cabinetry, and an oversized kitchen island that opens to the living space — perfect for modern living. Both spacious bedrooms feature en-suite bathrooms and generous closet space, while thoughtful touches like built-in shelving and an in-unit washer/dryer add everyday convenience. With tasteful updates throughout, this home effortlessly combines comfort, function, and design.
Beyond the unit itself, residents enjoy access to resort-style amenities including a full pool complex - including a lap pool, family pool and kiddie pool, tennis and racquetball courts, a fitness center, clubhouse, and more. The location is unbeatable — just minutes from Grosvenor and White Flint Metro stations, I-495 and I-270, as well as popular destinations like Pike & Rose, Wildwood Shopping Center, and downtown Bethesda. Whether you're a commuter, a first-time buyer, or downsizing into something with less upkeep, Unit 410 offers the perfect blend of location, lifestyle, and value.
All measurements are approximate. Property details and square footage should be independently verified.
Property Details
Home Type
- Condominium
Est. Annual Taxes
- $4,510
Year Built
- Built in 1987
HOA Fees
Parking
- Parking Lot
Home Design
- Colonial Architecture
- Slab Foundation
- Wood Siding
Interior Spaces
- 1,010 Sq Ft Home
- Property has 3 Levels
- Built-In Features
- Ceiling height of 9 feet or more
- 1 Fireplace
- Screen For Fireplace
- Window Treatments
- Entrance Foyer
- Living Room
- Dining Room
Kitchen
- Gourmet Kitchen
- Breakfast Area or Nook
- Electric Oven or Range
- Microwave
- Ice Maker
- Dishwasher
- Upgraded Countertops
- Disposal
Flooring
- Wood
- Carpet
- Tile or Brick
Bedrooms and Bathrooms
- 2 Bedrooms
- En-Suite Primary Bedroom
- En-Suite Bathroom
- 2 Full Bathrooms
Laundry
- Laundry on main level
- Stacked Washer and Dryer
Outdoor Features
- Balcony
- Patio
Schools
- Kensington Parkwood Elementary School
- North Bethesda Middle School
- Walter Johnson High School
Utilities
- Forced Air Heating and Cooling System
- Heat Pump System
- Natural Gas Water Heater
- Cable TV Available
Listing and Financial Details
- Assessor Parcel Number 160402779714
Community Details
Overview
- Association fees include lawn maintenance, management, insurance, parking fee, pool(s), reserve funds, sewer, snow removal, trash, water
- Penbrooke Community Association
- Low-Rise Condominium
- Gables Of Tuckerman Condos
- Gables Of Tuckerman Subdivision, Top Floor Floorplan
- Gables Of Tckrmn Community
- Property Manager
Amenities
- Clubhouse
- Recreation Room
Recreation
- Tennis Courts
- Racquetball
- Fitness Center
- Community Pool
Pet Policy
- Dogs and Cats Allowed
Map
Home Values in the Area
Average Home Value in this Area
Tax History
| Year | Tax Paid | Tax Assessment Tax Assessment Total Assessment is a certain percentage of the fair market value that is determined by local assessors to be the total taxable value of land and additions on the property. | Land | Improvement |
|---|---|---|---|---|
| 2025 | $4,510 | $390,000 | -- | -- |
| 2024 | $4,510 | $385,000 | $0 | $0 |
| 2023 | $3,759 | $380,000 | $114,000 | $266,000 |
| 2022 | $2,982 | $370,000 | $0 | $0 |
| 2021 | $3,344 | $360,000 | $0 | $0 |
| 2020 | $3,232 | $350,000 | $105,000 | $245,000 |
| 2019 | $3,137 | $341,667 | $0 | $0 |
| 2018 | $3,051 | $333,333 | $0 | $0 |
| 2017 | $3,027 | $325,000 | $0 | $0 |
| 2016 | -- | $318,333 | $0 | $0 |
| 2015 | $2,623 | $311,667 | $0 | $0 |
| 2014 | $2,623 | $305,000 | $0 | $0 |
Property History
| Date | Event | Price | Change | Sq Ft Price |
|---|---|---|---|---|
| 07/17/2025 07/17/25 | For Sale | $467,500 | +23.7% | $463 / Sq Ft |
| 06/10/2016 06/10/16 | Sold | $378,000 | +0.8% | $353 / Sq Ft |
| 05/11/2016 05/11/16 | Pending | -- | -- | -- |
| 05/05/2016 05/05/16 | For Sale | $375,000 | 0.0% | $350 / Sq Ft |
| 03/13/2013 03/13/13 | Rented | $2,250 | -8.2% | -- |
| 03/13/2013 03/13/13 | Under Contract | -- | -- | -- |
| 02/09/2013 02/09/13 | For Rent | $2,450 | -- | -- |
Purchase History
| Date | Type | Sale Price | Title Company |
|---|---|---|---|
| Deed | -- | None Listed On Document | |
| Deed | $378,000 | Attorney | |
| Deed | $345,000 | -- | |
| Deed | $345,000 | -- | |
| Deed | $152,000 | -- | |
| Deed | $155,450 | -- |
Mortgage History
| Date | Status | Loan Amount | Loan Type |
|---|---|---|---|
| Previous Owner | $227,000 | New Conventional | |
| Previous Owner | $283,500 | New Conventional | |
| Previous Owner | $341,000 | FHA | |
| Previous Owner | $357,947 | FHA | |
| Previous Owner | $352,658 | FHA | |
| Previous Owner | $276,000 | Purchase Money Mortgage | |
| Previous Owner | $276,000 | Purchase Money Mortgage | |
| Previous Owner | $141,750 | No Value Available |
Similar Homes in Rockville, MD
Source: Bright MLS
MLS Number: MDMC2187714
APN: 04-02779714
- 5801 Inman Park Cir Unit 170
- 10823 Hampton Mill Terrace Unit 1103
- 5821 Inman Park Cir Unit 400
- 5725 Brewer House Cir
- 5739 Balsam Grove Ct
- 10940 Brewer House Rd
- 10824 Antigua Terrace Unit 201
- 5715 Brewer House Cir Unit T1
- 5713 Brewer House Cir Unit 302
- 5 Luxberry Ct
- 10714 Kings Riding Way Unit T3
- 5907 Barbados Place Unit 102
- 10713 Mist Haven Terrace
- 11028 Snowshoe Ln
- 5824 Mossrock Dr
- 10729 Gloxinia Dr
- 21 Valerian Ct
- 11008 Wickshire Way
- 11117 Waycroft Way
- 1 Cedarwood Ct
- 5804 Inman Park Cir Unit 360
- 5804 Inman Park Cir Unit 100
- 10805 Hampton Mill Terrace Unit 130
- 5705 Chapman Mill Dr Unit 110
- 10814 Antigua Terrace Unit 103
- 10725 Hampton Mill Terrace Unit 110
- 10714 Kings Riding Way
- 10924 Bloomingdale Dr
- 10655 Pine Haven Terrace
- 10520 Pine Haven Terrace
- 5707 Luxemburg St
- 10609 Mist Haven Terrace
- 10726 Pine Haven Terrace
- 10555 Tuckerman Heights Cir
- 10917 Wickshire Way
- 11008 Wickshire Way
- 5417 Hillery Way
- 5405 Tuckerman Ln
- 21 Englishman Ct
- 6042 Loganwood Dr
