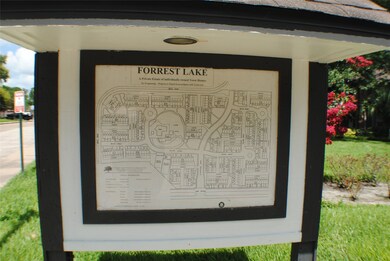5800 Lumberdale Rd Unit 4 Houston, TX 77092
Greater Inwood NeighborhoodEstimated payment $1,653/month
Highlights
- In Ground Pool
- Clubhouse
- Pond
- Views to the West
- Deck
- Traditional Architecture
About This Home
Forrest Lake is a popular townhome community that features well-maintained grounds with many old-growth trees, onsite maintenance, onsite security and management, a lake with fountains, a large pool, and a beautiful clubhouse. This unit is the largest floor plan. There is a bedroom with a large closet and a full bath on the ground floor. Some residents with this floor plan use the ground-floor bedroom as a dining room. The oversized main living space can be a full den or a den + dining area. Walk-in laundry room. Nicely updated galley kitchen. The spacious main bedroom features a large walk-in closet, two separate closets, and a private balcony. Bamboo floors on the ground floor with recent carpeting on the second level. Good-sized covered and fenced private patio and a two-car carport with storage room. HOA fee includes basic cable, water, sewer, twice-weekly trash pickup, recycling pickup, and exterior maintenance. Currently leased until 9/1. Units are not condos!
Townhouse Details
Home Type
- Townhome
Est. Annual Taxes
- $4,282
Year Built
- Built in 1976
Lot Details
- 1,355 Sq Ft Lot
- West Facing Home
- Fenced Yard
- Partially Fenced Property
HOA Fees
- $400 Monthly HOA Fees
Home Design
- Traditional Architecture
- Brick Exterior Construction
- Slab Foundation
- Composition Roof
- Wood Siding
Interior Spaces
- 2,055 Sq Ft Home
- 2-Story Property
- Wired For Sound
- Dry Bar
- Window Treatments
- Formal Entry
- Family Room
- Combination Dining and Living Room
- Utility Room
- Views to the West
Kitchen
- Electric Oven
- Electric Range
- Microwave
- Dishwasher
- Laminate Countertops
- Disposal
Flooring
- Bamboo
- Carpet
- Tile
Bedrooms and Bathrooms
- 4 Bedrooms
- 3 Full Bathrooms
- Bathtub with Shower
Laundry
- Laundry in Utility Room
- Dryer
- Washer
Parking
- 2 Detached Carport Spaces
- Additional Parking
- Assigned Parking
Eco-Friendly Details
- Energy-Efficient Thermostat
Outdoor Features
- In Ground Pool
- Pond
- Deck
- Patio
Schools
- Caraway Elementary School
- Hoffman Middle School
- Eisenhower High School
Utilities
- Central Heating and Cooling System
- Programmable Thermostat
Listing and Financial Details
- Exclusions: washer and dryer
Community Details
Overview
- Association fees include clubhouse, cable TV, maintenance structure, recreation facilities, sewer, water
- Forrest Lake Association
- Forest Lake T/H & R/P Subdivision
Amenities
- Picnic Area
- Clubhouse
Recreation
- Community Pool
- Tennis Courts
Security
- Security Guard
Map
Home Values in the Area
Average Home Value in this Area
Tax History
| Year | Tax Paid | Tax Assessment Tax Assessment Total Assessment is a certain percentage of the fair market value that is determined by local assessors to be the total taxable value of land and additions on the property. | Land | Improvement |
|---|---|---|---|---|
| 2025 | $4,282 | $186,853 | $31,842 | $155,011 |
| 2024 | $4,282 | $177,807 | $31,842 | $145,965 |
| 2023 | $4,282 | $193,184 | $31,842 | $161,342 |
| 2022 | $4,583 | $180,585 | $24,874 | $155,711 |
| 2021 | $3,969 | $149,722 | $24,874 | $124,848 |
| 2020 | $3,775 | $135,848 | $24,874 | $110,974 |
| 2019 | $3,574 | $123,285 | $10,364 | $112,921 |
| 2018 | $1,591 | $110,828 | $10,364 | $100,464 |
| 2017 | $3,086 | $110,828 | $10,364 | $100,464 |
| 2016 | $2,930 | $105,201 | $10,364 | $94,837 |
| 2015 | $2,370 | $105,201 | $10,364 | $94,837 |
| 2014 | $2,370 | $84,842 | $10,364 | $74,478 |
Property History
| Date | Event | Price | List to Sale | Price per Sq Ft |
|---|---|---|---|---|
| 09/18/2025 09/18/25 | Pending | -- | -- | -- |
| 09/03/2025 09/03/25 | Price Changed | $171,126 | -3.0% | $83 / Sq Ft |
| 08/17/2025 08/17/25 | Price Changed | $176,418 | -3.0% | $86 / Sq Ft |
| 08/02/2025 08/02/25 | Price Changed | $181,785 | -3.0% | $88 / Sq Ft |
| 07/19/2025 07/19/25 | For Sale | $187,450 | -- | $91 / Sq Ft |
Purchase History
| Date | Type | Sale Price | Title Company |
|---|---|---|---|
| Warranty Deed | -- | American Title Co |
Mortgage History
| Date | Status | Loan Amount | Loan Type |
|---|---|---|---|
| Open | $38,500 | Assumption |
Source: Houston Association of REALTORS®
MLS Number: 16959831
APN: 1068930000004
- 5800 Lumberdale Rd Unit 17
- 6200 W Tidwell Rd Unit 1701
- 6200 W Tidwell Rd Unit 1615
- 6200 W Tidwell Rd Unit 2608
- 6200 W Tidwell Rd Unit 1004
- 6200 W Tidwell Rd Unit 1901
- 6200 W Tidwell Rd Unit 902
- 6200 W Tidwell Rd Unit 1008
- 6200 W Tidwell Rd Unit 901
- 6200 W Tidwell Rd Unit 1804
- 6200 W Tidwell Rd Unit 102
- 6200 W Tidwell Rd Unit 1304
- 6200 W Tidwell Rd Unit 1110
- 6200 W Tidwell Rd Unit 2104
- 5801 Lumberdale Rd Unit 127
- 5801 Lumberdale Rd Unit 76
- 6401 Deihl Rd Unit 1006
- 6401 Deihl Rd Unit 505
- 6401 Deihl Rd Unit 1402
- 6401 Deihl Rd Unit 1105







