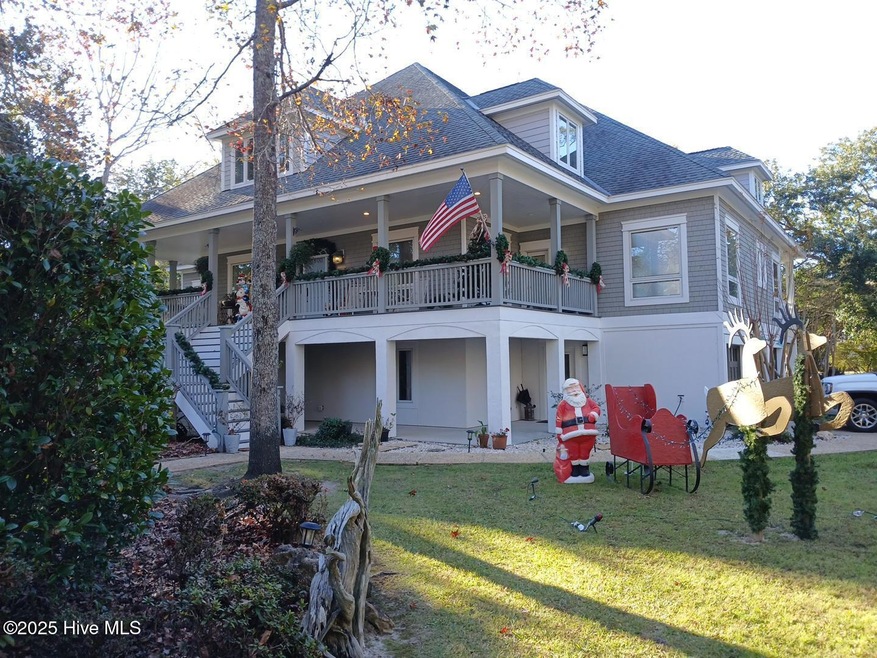
5800 Meadow Brook Ct Wilmington, NC 28409
Greenville Loop Neighborhood
6
Beds
5.5
Baths
5,184
Sq Ft
0.55
Acres
Highlights
- Boat Dock
- Deck
- 3 Fireplaces
- Roland-Grise Middle School Rated A-
- Main Floor Primary Bedroom
- Formal Dining Room
About This Home
As of March 2025Entered as comp only
Last Agent to Sell the Property
A Non Member
A Non Member Listed on: 03/21/2025
Home Details
Home Type
- Single Family
Est. Annual Taxes
- $9,624
Year Built
- Built in 1994
Lot Details
- 0.55 Acre Lot
- Lot Dimensions are 206 x 105 x 210 x 206
- Property fronts a private road
- Property is zoned R-20
HOA Fees
- $83 Monthly HOA Fees
Home Design
- Wood Frame Construction
- Architectural Shingle Roof
- Concrete Siding
- Piling Construction
- Stick Built Home
Interior Spaces
- 5,184 Sq Ft Home
- 3-Story Property
- Ceiling height of 9 feet or more
- Ceiling Fan
- Skylights
- 3 Fireplaces
- Gas Log Fireplace
- Entrance Foyer
- Formal Dining Room
- Kitchen Island
Bedrooms and Bathrooms
- 6 Bedrooms
- Primary Bedroom on Main
- In-Law or Guest Suite
Parking
- 3 Car Attached Garage
- Off-Street Parking
Outdoor Features
- Deck
- Wrap Around Porch
Schools
- Bradley Creek Elementary School
- Roland Grise Middle School
- Hoggard High School
Utilities
- Central Air
- Heat Pump System
Listing and Financial Details
- Assessor Parcel Number R06218-008-007-000
Community Details
Overview
- Cedar Landing HOA, Phone Number (910) 616-1637
- Cedar Landing Subdivision
- Maintained Community
Recreation
- Boat Dock
Ownership History
Date
Name
Owned For
Owner Type
Purchase Details
Listed on
Mar 21, 2025
Closed on
Mar 19, 2025
Sold by
Thomas Joseph Saul and Thomas Lucinda E
Bought by
Bennett Leslie Ann
Seller's Agent
A Non Member
A Non Member
Buyer's Agent
Kym Davidson
RE/MAX Executive
List Price
$1,700,000
Sold Price
$1,700,000
Current Estimated Value
Home Financials for this Owner
Home Financials are based on the most recent Mortgage that was taken out on this home.
Estimated Appreciation
$5,296
Avg. Annual Appreciation
0.89%
Original Mortgage
$900,000
Outstanding Balance
$900,000
Interest Rate
6.89%
Mortgage Type
New Conventional
Estimated Equity
$805,296
Purchase Details
Closed on
Jan 10, 1997
Sold by
Halco Builders Inc
Bought by
Cedar Landing Hoa Inc
Purchase Details
Closed on
Feb 7, 1992
Sold by
Thompson Jacquelyn Vere
Bought by
Thomas Joseph Saul Lucinda E
Purchase Details
Closed on
Dec 1, 1988
Sold by
Halco Builders Inc
Bought by
Thompson Jacquelyn Vere
Purchase Details
Closed on
May 1, 1988
Bought by
Halco Builders Inc
Similar Homes in Wilmington, NC
Create a Home Valuation Report for This Property
The Home Valuation Report is an in-depth analysis detailing your home's value as well as a comparison with similar homes in the area
Home Values in the Area
Average Home Value in this Area
Purchase History
| Date | Type | Sale Price | Title Company |
|---|---|---|---|
| Warranty Deed | $1,700,000 | None Listed On Document | |
| Warranty Deed | $1,700,000 | None Listed On Document | |
| Deed | -- | -- | |
| Deed | $80,000 | -- | |
| Deed | $67,500 | -- | |
| Deed | -- | -- |
Source: Public Records
Mortgage History
| Date | Status | Loan Amount | Loan Type |
|---|---|---|---|
| Open | $900,000 | New Conventional | |
| Closed | $900,000 | New Conventional |
Source: Public Records
Property History
| Date | Event | Price | Change | Sq Ft Price |
|---|---|---|---|---|
| 03/21/2025 03/21/25 | Pending | -- | -- | -- |
| 03/21/2025 03/21/25 | For Sale | $1,700,000 | 0.0% | $328 / Sq Ft |
| 03/20/2025 03/20/25 | Sold | $1,700,000 | 0.0% | $328 / Sq Ft |
| 01/14/2025 01/14/25 | For Sale | $1,700,000 | -- | $328 / Sq Ft |
Source: Hive MLS
Tax History Compared to Growth
Tax History
| Year | Tax Paid | Tax Assessment Tax Assessment Total Assessment is a certain percentage of the fair market value that is determined by local assessors to be the total taxable value of land and additions on the property. | Land | Improvement |
|---|---|---|---|---|
| 2024 | $9,624 | $1,106,200 | $303,700 | $802,500 |
| 2023 | $9,624 | $1,106,200 | $303,700 | $802,500 |
| 2022 | $9,403 | $1,106,200 | $303,700 | $802,500 |
| 2021 | $9,467 | $1,106,200 | $303,700 | $802,500 |
| 2020 | $7,214 | $684,800 | $150,000 | $534,800 |
| 2019 | $7,214 | $684,800 | $150,000 | $534,800 |
| 2018 | $7,214 | $684,800 | $150,000 | $534,800 |
| 2017 | $7,214 | $684,800 | $150,000 | $534,800 |
| 2016 | $7,021 | $633,700 | $161,000 | $472,700 |
| 2015 | $6,711 | $633,700 | $161,000 | $472,700 |
| 2014 | $6,426 | $633,700 | $161,000 | $472,700 |
Source: Public Records
Agents Affiliated with this Home
-
A
Seller's Agent in 2025
A Non Member
A Non Member
-
K
Seller's Agent in 2025
Kym Davidson
RE/MAX
(910) 538-3252
1 in this area
49 Total Sales
Map
Source: Hive MLS
MLS Number: 100495890
APN: R06218-008-007-000
Nearby Homes
- 5625 Greenville Loop Rd
- 5842 Greenville Loop
- 318 Buccaneer Rd
- 309 Buccaneer Rd
- 404 E Blackbeard Rd
- 201 Buccaneer Rd
- 209 W Blackbeard Rd
- 109 Braxlo Ln
- 241 Saint James Ct
- 409 Sharon Dr
- 6614 Pine Grove Dr
- 2204 Gardenia Ct
- 5752 Gardenia Ln
- 191 Saint Mark Ct
- 5303 Curlew Dr
- 4029 Watersail Dr
- 6104 Wayfarer Trail
- 3406 Port City Ct Unit 6
- 3404 Port City Ct Unit 5
- 3426 Port City Ct Unit 7

