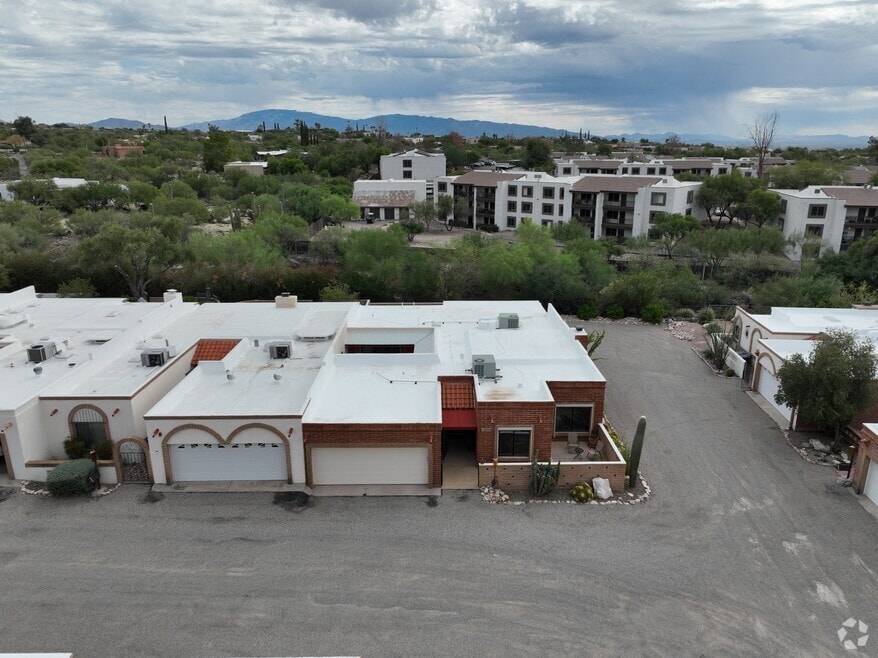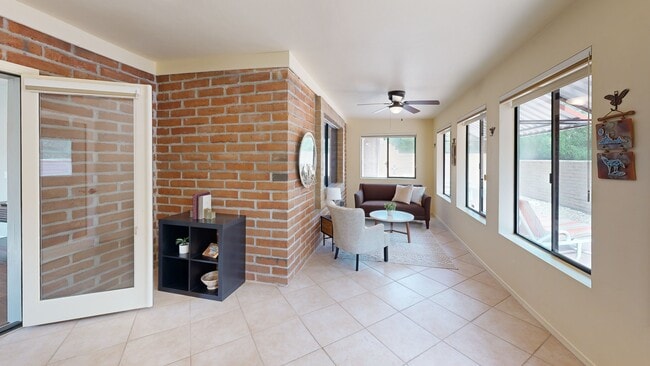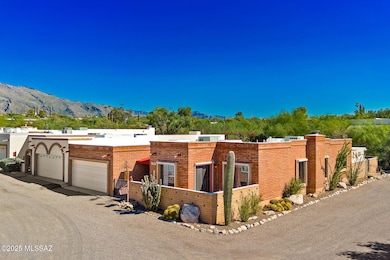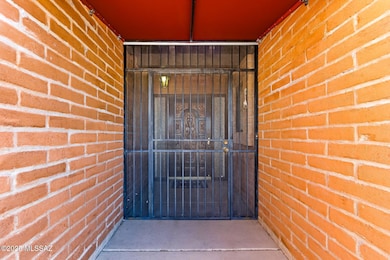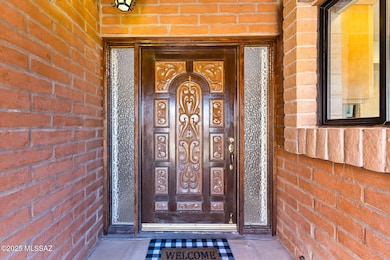
$589,000 Under Contract
- 2 Beds
- 2 Baths
- 2,101 Sq Ft
- 5501 N Camino Del Penoso
- Tucson, AZ
Welcome to Fairfield, one of the most sought-after communities in the Catalina Foothills where desert beauty and a true sense of community come together. This meticulously maintained Miramar floor plan sits on a large lot that borders common area with no neighbors directly to the south or behind you. 2 bedrooms plus a den, thoughtful updates including tile flooring throughout- no carpet, and the
Ann Gavlick Tierra Antigua Realty

