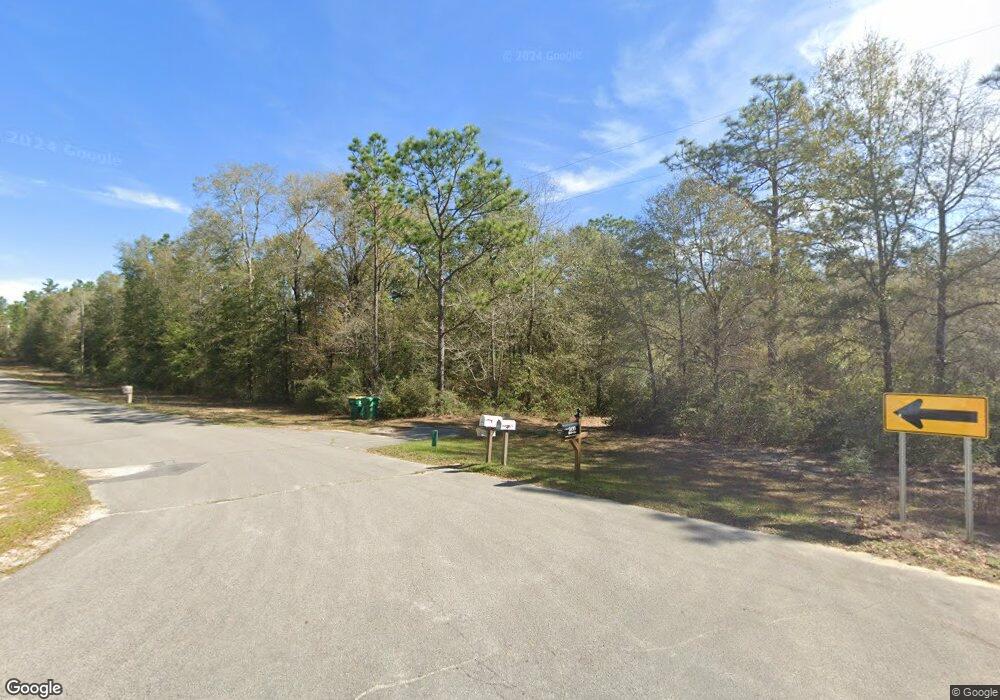5800 Oakcrest Dr Crestview, FL 32539
4
Beds
3
Baths
2,214
Sq Ft
1.11
Acres
About This Home
This home is located at 5800 Oakcrest Dr, Crestview, FL 32539. 5800 Oakcrest Dr is a home located in Okaloosa County with nearby schools including Walker Elementary School, Davidson Middle School, and Crestview High School.
Create a Home Valuation Report for This Property
The Home Valuation Report is an in-depth analysis detailing your home's value as well as a comparison with similar homes in the area
Home Values in the Area
Average Home Value in this Area
Tax History Compared to Growth
Map
Nearby Homes
- 5800 Pineforest Dr
- 5895 Pineforest Dr
- Lot D Pineforest Dr
- 5882 Willow Ln
- 3606 Airport Rd
- 6008 Hidden Knoll Ct
- 6012 Hidden Knoll Ct
- 6002 Hidden Knoll Ct
- 6010 Hidden Knoll Ct
- 6004 Hidden Knoll Ct
- 5846 Dogwood Dr E
- 6082 Carina Rd
- 6000 Hidden Knoll Ct
- ROANOKE Plan at Meadow Creek
- CABOT Plan at Meadow Creek
- 5733 Marigold Loop
- 5747 Periwinkle Ln
- 3467 Buckhorn Dr
- 6129 Buckshot Dr
- 6131 Buckshot Dr
- 5800 Woodcliff Dr
- 5870 Oakcrest Dr
- 3 Lots Pineforest Woodcliff Oakcrest
- 3568 Woodcliff Dr
- 3556 Woodcliff Dr
- 5 Lots Pineforest Woodcliff Oakcrest
- 7 Lots Woodcliff Dr
- 0 Woodcliff Dr
- 5895 Pineforest Dr Unit Parcel A
- 5875 Oakcrest Dr
- 5903 Oakcrest Dr
- 5884 Pineforest Dr
- 5906 Oakcrest Dr
- 4 Lots Pineforest Woodcliff Oakcrest
- 5909 Pineforest Dr
- A-H Pineforest Dr
- 3535 Woodcliff Dr
- 5915 Oakcrest Dr
- 5918 Oakcrest Dr
- 5871 Willow Ln
