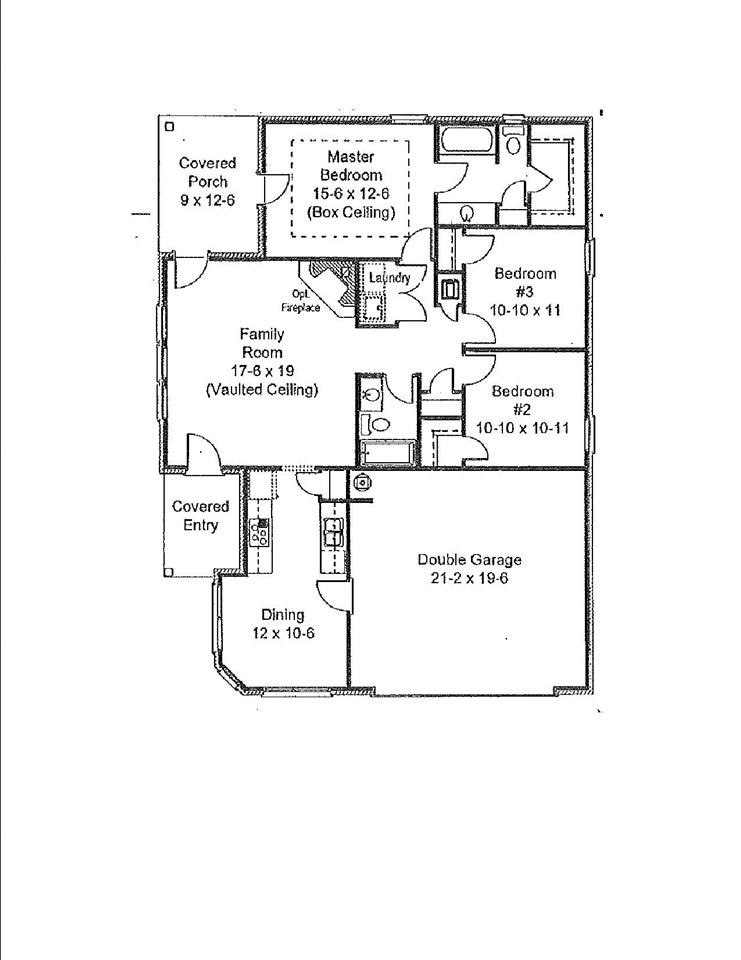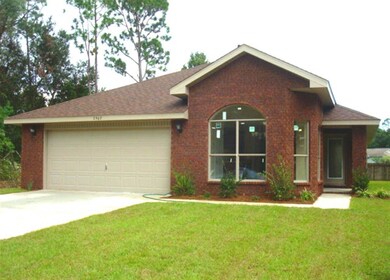
5800 Providence Loop Pensacola, FL 32526
Highlights
- Under Construction
- Screened Porch
- Fireplace
- Vaulted Ceiling
- Cottage
- Shutters
About This Home
As of July 2025EXTERIOR FEATURES INCLUDE DOUBLE PANE LOW E366 VINYL WINDOWS, SODDED YARD, SCREENED BACK PORCH, PARTIAL PRIVACY FENCE. INTERIOR FEATURES INCLUDE IN THE KITCHEN CUSTOM QUALITY BUMP AND STAGGER UPPER CABINETS WITH HIDDEN HINGES AND CROWN MOLDING, MOEN FAUCETS IN KITCHEN AND BATHROOMS, ORANGE PEEL WALLS AND KNOCKDOWN CEILINGS, BULL-NOSE CORNERS IN FORMAL AREAS, 5-1/4” BASEBOARDS, ROCKER LIGHT SWITCHES, BRUSHED SATIN NICKEL LEVER GRAPEVINE STYLE DOOR HARDWARE ON INTERIOR DOORS, RECESSED LIGHTING IN KITCHEN, SHOWER AND TUBS, 50 GALLON WATER HEATER, STAINLESS STEEL APPLIANCES, 36” VANITY IN MBATH, FLAT GLASS GAS FIREPLACE, 5' SHOWER IN MBATH, UTILITY SINK IN GARAGE. PICTURES MAY NOT BE TRUE REPRESENTATION.
Home Details
Home Type
- Single Family
Est. Annual Taxes
- $1,252
Year Built
- Built in 2014 | Under Construction
Lot Details
- 6,098 Sq Ft Lot
- Partially Fenced Property
- Interior Lot
HOA Fees
- $9 Monthly HOA Fees
Parking
- 2 Car Garage
- Garage Door Opener
Home Design
- Cottage
- Slab Foundation
- Frame Construction
- Shingle Roof
- Ridge Vents on the Roof
Interior Spaces
- 1,348 Sq Ft Home
- 1-Story Property
- Vaulted Ceiling
- Ceiling Fan
- Recessed Lighting
- Fireplace
- Double Pane Windows
- Shutters
- Insulated Doors
- Family Room Downstairs
- Combination Kitchen and Dining Room
- Screened Porch
- Washer and Dryer Hookup
Kitchen
- Self-Cleaning Oven
- Built-In Microwave
- Dishwasher
- Laminate Countertops
- Disposal
Flooring
- Carpet
- Vinyl
Bedrooms and Bathrooms
- 3 Bedrooms
- Walk-In Closet
- 2 Full Bathrooms
- Shower Only
Schools
- Longleaf Elementary School
- Bellview Middle School
- Pine Forest High School
Utilities
- Central Heating and Cooling System
- Baseboard Heating
- Electric Water Heater
- High Speed Internet
- Cable TV Available
Additional Features
- Handicap Accessible
- Energy-Efficient Insulation
Community Details
- Providence Manor Subdivision
Listing and Financial Details
- Home warranty included in the sale of the property
- Assessor Parcel Number 421S304000050001
Ownership History
Purchase Details
Home Financials for this Owner
Home Financials are based on the most recent Mortgage that was taken out on this home.Purchase Details
Purchase Details
Home Financials for this Owner
Home Financials are based on the most recent Mortgage that was taken out on this home.Similar Homes in Pensacola, FL
Home Values in the Area
Average Home Value in this Area
Purchase History
| Date | Type | Sale Price | Title Company |
|---|---|---|---|
| Warranty Deed | $205,000 | Harper Title | |
| Warranty Deed | $205,000 | Harper Title | |
| Interfamily Deed Transfer | -- | None Available | |
| Special Warranty Deed | $129,900 | None Available |
Mortgage History
| Date | Status | Loan Amount | Loan Type |
|---|---|---|---|
| Open | $10,000 | New Conventional | |
| Closed | $10,000 | New Conventional | |
| Open | $201,286 | FHA | |
| Closed | $201,286 | FHA | |
| Previous Owner | $158,300 | VA | |
| Previous Owner | -- | No Value Available | |
| Previous Owner | $146,600 | VA | |
| Previous Owner | $142,693 | VA | |
| Previous Owner | $134,435 | VA | |
| Previous Owner | $129,900 | VA |
Property History
| Date | Event | Price | Change | Sq Ft Price |
|---|---|---|---|---|
| 07/02/2025 07/02/25 | Sold | $205,000 | +1.5% | $151 / Sq Ft |
| 05/30/2025 05/30/25 | Pending | -- | -- | -- |
| 05/27/2025 05/27/25 | For Sale | $202,000 | +55.5% | $149 / Sq Ft |
| 06/27/2014 06/27/14 | Sold | $129,900 | 0.0% | $96 / Sq Ft |
| 02/26/2014 02/26/14 | For Sale | $129,900 | -- | $96 / Sq Ft |
| 02/17/2014 02/17/14 | Pending | -- | -- | -- |
Tax History Compared to Growth
Tax History
| Year | Tax Paid | Tax Assessment Tax Assessment Total Assessment is a certain percentage of the fair market value that is determined by local assessors to be the total taxable value of land and additions on the property. | Land | Improvement |
|---|---|---|---|---|
| 2024 | $1,252 | $128,632 | -- | -- |
| 2023 | $1,252 | $124,886 | $0 | $0 |
| 2022 | $1,215 | $121,249 | $0 | $0 |
| 2021 | $1,201 | $117,718 | $0 | $0 |
| 2020 | $1,167 | $116,093 | $0 | $0 |
| 2019 | $1,142 | $113,483 | $0 | $0 |
| 2018 | $1,133 | $111,368 | $0 | $0 |
| 2017 | $1,124 | $109,078 | $0 | $0 |
| 2016 | $1,107 | $106,835 | $0 | $0 |
| 2015 | $1,087 | $106,093 | $0 | $0 |
| 2014 | $420 | $23,750 | $0 | $0 |
Agents Affiliated with this Home
-
David Bushing

Seller's Agent in 2025
David Bushing
Voyage Real Estate LLC
(850) 860-4895
1 in this area
18 Total Sales
-
Stacey Rising

Buyer's Agent in 2025
Stacey Rising
Better Homes and Gardens Real Estate Main Street Properties
(850) 206-9563
34 in this area
323 Total Sales
-
Janine Howle
J
Seller's Agent in 2014
Janine Howle
Herbst Realty
(850) 426-5338
1 in this area
25 Total Sales
-
Nancy Humphrey

Buyer's Agent in 2014
Nancy Humphrey
Better Homes and Gardens Real Estate Main Street Properties
(850) 206-5526
18 in this area
168 Total Sales
Map
Source: Pensacola Association of REALTORS®
MLS Number: 458688
APN: 42-1S-30-4000-050-001
- 9632 Angel Oak Dr
- 5818 Roble Loma Dr
- 2600 W Michigan Ave Unit B82
- 5921 Roble Loma Dr
- 5877 Somerset Dr
- 220 Sand Trap Ln
- 2205 Valle Escondido Dr
- 2004 Pin High Dr
- 5660 Mifflin Ave
- 2654 Tinosa Cir Unit 3
- 2679 Tinosa Ln
- 2400 BLK Michigan Ave
- 2303 W Michigan Ave Unit F5
- 2626 Tinosa Cir
- 6255 Memphis Ave
- 5812 W Shore Dr
- 6203 Chicago Ave
- 2004 Rowe Ln
- 6110 Nashville Ave
- 7036 Rampart Way

