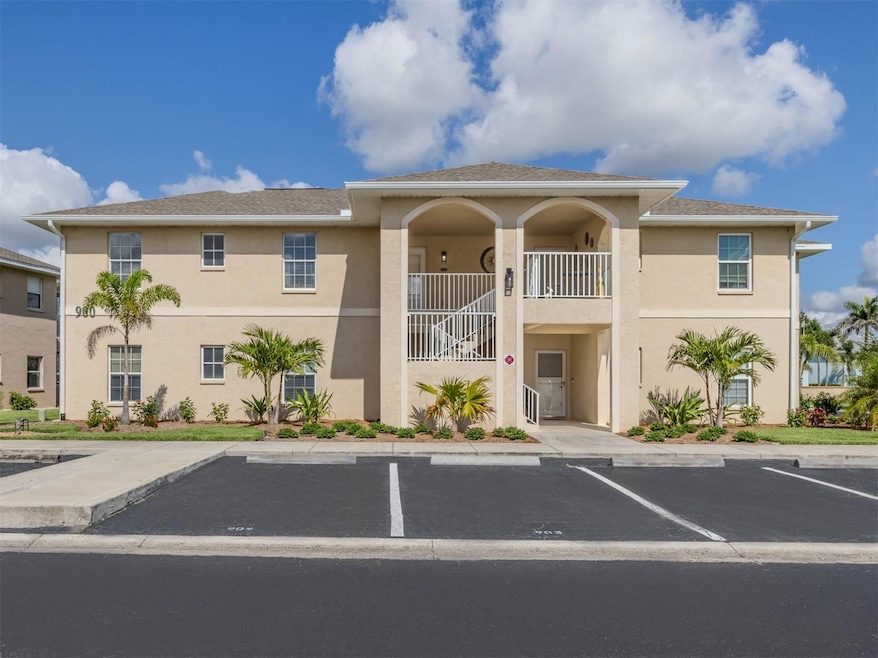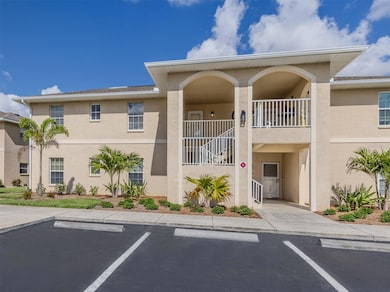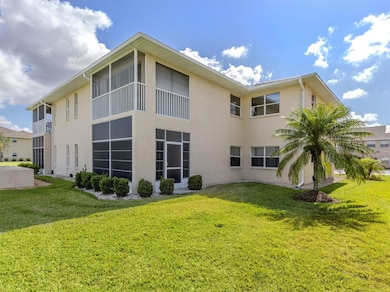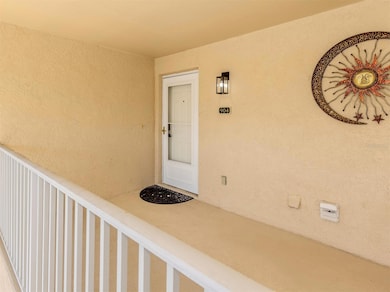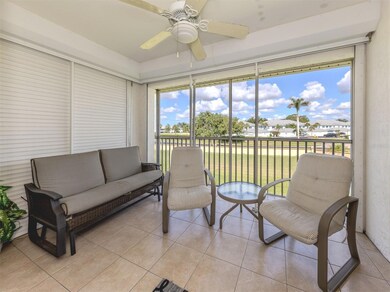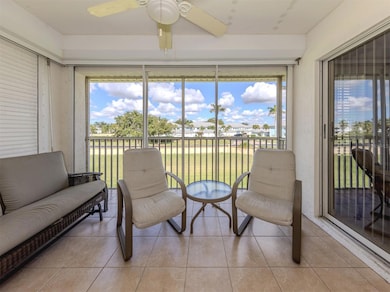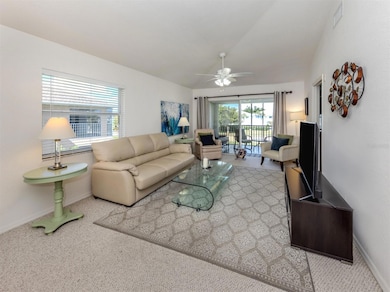5800 Sabal Trace Dr Unit 904 North Port, FL 34287
Highlights
- Gated Community
- Vaulted Ceiling
- Furnished
- Open Floorplan
- End Unit
- Community Pool
About This Home
Spacious 3-Bedroom Home in Gated Linkside at Sabal Trace – Florida Living at Its Best!
Welcome to Linkside, a gated community within Sabal Trace, where comfort, convenience, and coastal charm come together. This 3-bedroom, 2-bathroom home offers everything you could ask for and more!
Interior Features:
• Open and spacious layout filled with natural light
• Large eat-in kitchen, perfect for casual meals
• Formal dining room and living room combination for entertaining
• Enclosed back lanai ideal for relaxing evenings and stunning Florida sunsets
o Equipped with power hurricane shutters for peace of mind
• Generous master suite featuring:
o Ensuite bath with dual sinks
o Walk-in shower
o Two closets, including a walk-in
• Guest bedroom fits twin or king beds with additional space to spare
• Third bedroom currently used as an office/den
• Separate laundry room with full-size washer/dryer and extra storage
• Additional indoor and outdoor storage closets for beach gear, bikes, and more
Outdoor Living:
• Enjoy the sunrise from your front deck and sunset views from the lanai
• Located close to shopping, medical offices, churches, golf courses, and the beach
This home offers the perfect blend of tranquility, security, and proximity to everything you need. Whether you're seeking a seasonal escape or year-round residence, this one checks all the boxes.
Seasonal rent may be considered on case by case basis.
Listing Agent
SAPPHIRE SUMMIT REALTY Brokerage Phone: 941-726-5797 License #3266817 Listed on: 05/24/2025
Condo Details
Home Type
- Condominium
Est. Annual Taxes
- $3,723
Year Built
- Built in 2000
Lot Details
- End Unit
- East Facing Home
Home Design
- Entry on the 2nd floor
Interior Spaces
- 1,489 Sq Ft Home
- 2-Story Property
- Open Floorplan
- Furnished
- Vaulted Ceiling
- Ceiling Fan
- Sliding Doors
- Combination Dining and Living Room
Kitchen
- Eat-In Kitchen
- Range
- Microwave
- Dishwasher
- Disposal
Flooring
- Carpet
- Linoleum
- Ceramic Tile
Bedrooms and Bathrooms
- 3 Bedrooms
- Split Bedroom Floorplan
- Walk-In Closet
- 2 Full Bathrooms
Laundry
- Laundry in unit
- Dryer
- Washer
Home Security
Parking
- 1 Carport Space
- Guest Parking
- Assigned Parking
Eco-Friendly Details
- Reclaimed Water Irrigation System
Outdoor Features
- Enclosed Patio or Porch
- Exterior Lighting
- Outdoor Storage
- Rain Gutters
Schools
- Glenallen Elementary School
- Heron Creek Middle School
- North Port High School
Utilities
- Central Heating and Cooling System
- Electric Water Heater
- High Speed Internet
- Cable TV Available
Listing and Financial Details
- Residential Lease
- Property Available on 6/1/25
- The owner pays for grounds care
- $100 Application Fee
- 3-Month Minimum Lease Term
- Assessor Parcel Number 0999204060
Community Details
Overview
- Property has a Home Owners Association
- Gateway Management Association, Phone Number (941) 629-8190
- Linkside Community
- Linkside Subdivision
- The community has rules related to deed restrictions
Recreation
- Community Pool
Pet Policy
- Pets up to 25 lbs
- Pet Size Limit
- 1 Pet Allowed
Security
- Gated Community
- Hurricane or Storm Shutters
Map
Source: Stellar MLS
MLS Number: N6139049
APN: 0999-20-4060
- 5800 Sabal Trace Dr Unit 1201
- 5800 Sabal Trace Dr Unit 301
- 5800 Sabal Trace Dr Unit 1302
- 5783 Sabal Trace Dr Unit 103
- 5725 Greenwood Ave Unit 6204
- 5725 Greenwood Ave Unit 6203
- 5725 Greenwood Ave Unit 8203
- 5725 Greenwood Ave Unit 9201
- 5725 Greenwood Ave Unit 2203
- 5725 Greenwood Ave Unit 9103
- 5725 Greenwood Ave Unit 2101
- 5725 Greenwood Ave Unit 4203
- 5725 Greenwood Ave Unit 5103
- 5738 Sabal Trace Dr Unit 204B57
- 5751 Sabal Trace Dr Unit 201
- 5743 Sabal Trace Dr Unit 101B57
- 5754 Sabal Trace Dr Unit 201
- 5768 Sabal Trace Dr Unit 204
- 5759 Sabal Trace Dr Unit 104
- 5762 Sabal Trace Dr Unit 203
- 5771 Sabal Trace Dr Unit 2B5771
- 5771 Sabal Trace Dr Unit 102 - B5771
- 5748 Sabal Trace Dr Unit 102
- 5750 Sabal Trace Dr Unit 202BD5
- 5760 Sabal Trace Dr Unit 202
- 5912 Beaumont Loop
- 6004 Deming Ave
- 6014 Deming Ave
- 6025 Deming Ave
- 3653 Lakewood Blvd
- 5945 Spearman Cir
- 6671 Keystone Ct
- 5445 Shagbark Ct
- 4665 Whispering Oaks Dr
- 5439 Kenwood Dr
- 6462 Otis Rd
- 5316 Malamin Rd
- 3850 Pan American Blvd
- 63 Cory St
- 6520 Elmwood Rd
