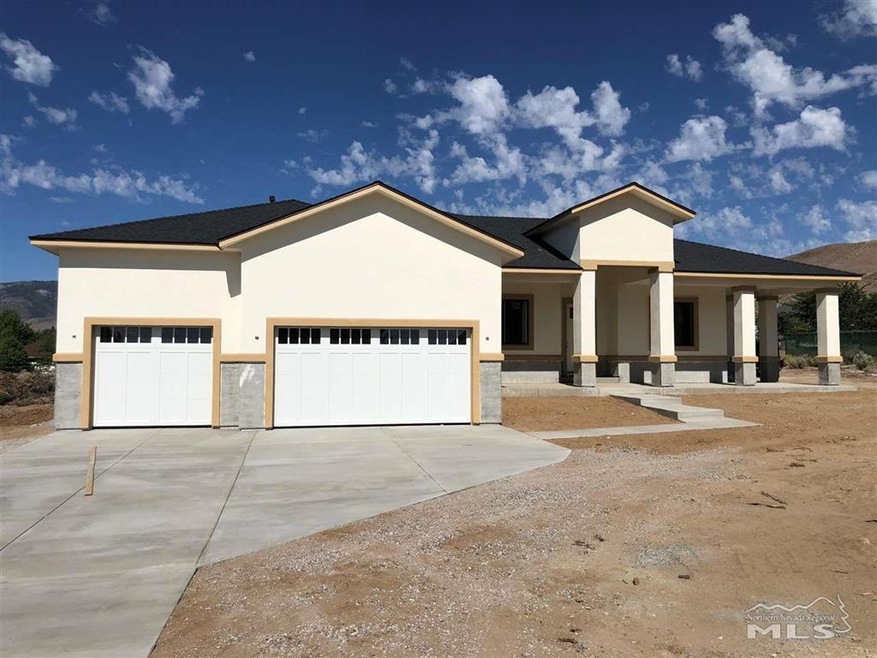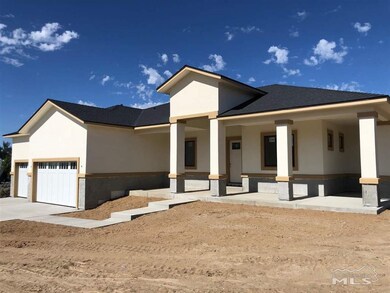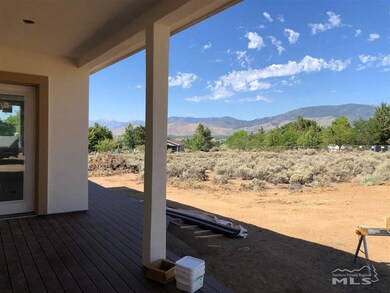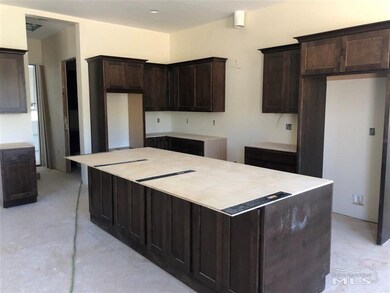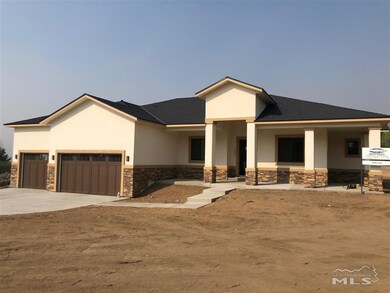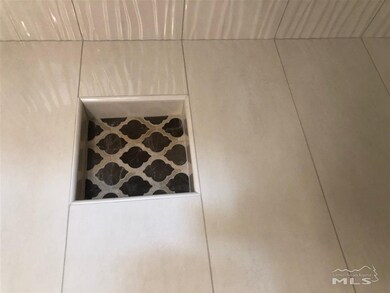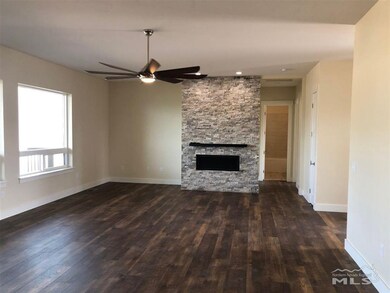
5800 Salk Rd Carson City, NV 89706
Arrow Head-North Carson NeighborhoodHighlights
- RV Access or Parking
- Deck
- No HOA
- Mountain View
- Great Room
- Home Office
About This Home
As of September 2020Beautiful new construction by PHC Builders with high end finishes throughout. This home features panoramic mountain views out living/kitchen and master bedroom. Open floor plan with LVP flooring, custom tile work in bathrooms, and carpet in the bedrooms. Granite counters in kitchen and laundry room with high end appliances ,double ovens and built in wine refrigerator. Stunning grand entrance with covered front porch and wrap around trex decking surely won't disappoint you., Excellent location situated only 25 min to S Reno and 35 minutes to Lake Tahoe. Agents, Please see private remarks.
Home Details
Home Type
- Single Family
Est. Annual Taxes
- $4,429
Year Built
- Built in 2020
Lot Details
- 1 Acre Lot
- Level Lot
- Property is zoned SF1A
Parking
- 3 Car Attached Garage
- Garage Door Opener
- RV Access or Parking
Home Design
- Brick or Stone Mason
- Pitched Roof
- Shingle Roof
- Composition Roof
- Stick Built Home
- Stucco
Interior Spaces
- 2,372 Sq Ft Home
- 1-Story Property
- Gas Log Fireplace
- Double Pane Windows
- Low Emissivity Windows
- Vinyl Clad Windows
- Entrance Foyer
- Great Room
- Living Room with Fireplace
- Combination Kitchen and Dining Room
- Home Office
- Mountain Views
- Crawl Space
- Fire and Smoke Detector
Kitchen
- Breakfast Bar
- Double Oven
- Gas Oven
- Gas Cooktop
- Microwave
- Dishwasher
- Kitchen Island
Flooring
- Carpet
- Laminate
- Ceramic Tile
Bedrooms and Bathrooms
- 4 Bedrooms
- Walk-In Closet
- Dual Sinks
- Primary Bathroom includes a Walk-In Shower
- Garden Bath
Laundry
- Laundry Room
- Laundry Cabinets
Eco-Friendly Details
- Solar Heating System
Outdoor Features
- Deck
- Patio
Schools
- Edith W Fritsch Elementary School
- Carson Middle School
- Carson High School
Utilities
- Heating System Uses Natural Gas
- Gas Water Heater
- Phone Available
- Cable TV Available
Community Details
- No Home Owners Association
Listing and Financial Details
- Home warranty included in the sale of the property
- Assessor Parcel Number 00882110
Ownership History
Purchase Details
Purchase Details
Home Financials for this Owner
Home Financials are based on the most recent Mortgage that was taken out on this home.Purchase Details
Home Financials for this Owner
Home Financials are based on the most recent Mortgage that was taken out on this home.Purchase Details
Home Financials for this Owner
Home Financials are based on the most recent Mortgage that was taken out on this home.Purchase Details
Similar Homes in Carson City, NV
Home Values in the Area
Average Home Value in this Area
Purchase History
| Date | Type | Sale Price | Title Company |
|---|---|---|---|
| Quit Claim Deed | -- | None Listed On Document | |
| Bargain Sale Deed | -- | Western Title | |
| Bargain Sale Deed | -- | Western Title | |
| Bargain Sale Deed | -- | Western Title | |
| Warranty Deed | -- | Western Title | |
| Bargain Sale Deed | $125,000 | Ticor Title | |
| Interfamily Deed Transfer | -- | None Available |
Mortgage History
| Date | Status | Loan Amount | Loan Type |
|---|---|---|---|
| Previous Owner | $325,000 | New Conventional | |
| Previous Owner | $325,000 | New Conventional |
Property History
| Date | Event | Price | Change | Sq Ft Price |
|---|---|---|---|---|
| 09/17/2020 09/17/20 | Sold | $710,000 | -2.1% | $299 / Sq Ft |
| 08/07/2020 08/07/20 | Pending | -- | -- | -- |
| 08/07/2020 08/07/20 | For Sale | $725,000 | +480.0% | $306 / Sq Ft |
| 04/04/2019 04/04/19 | Sold | $125,000 | 0.0% | -- |
| 04/03/2019 04/03/19 | Pending | -- | -- | -- |
| 04/02/2019 04/02/19 | For Sale | $125,000 | -- | -- |
Tax History Compared to Growth
Tax History
| Year | Tax Paid | Tax Assessment Tax Assessment Total Assessment is a certain percentage of the fair market value that is determined by local assessors to be the total taxable value of land and additions on the property. | Land | Improvement |
|---|---|---|---|---|
| 2024 | $6,828 | $244,814 | $42,000 | $202,814 |
| 2023 | $6,629 | $230,525 | $42,000 | $188,525 |
| 2022 | $6,436 | $205,111 | $36,750 | $168,361 |
| 2021 | $6,249 | $185,906 | $32,900 | $153,006 |
| 2019 | $786 | $30,679 | $29,050 | $1,629 |
| 2018 | $750 | $28,002 | $26,425 | $1,577 |
| 2017 | $720 | $26,831 | $25,200 | $1,631 |
| 2016 | $702 | $22,605 | $21,000 | $1,605 |
| 2015 | $700 | $22,617 | $21,000 | $1,617 |
| 2014 | $678 | $19,151 | $17,500 | $1,651 |
Agents Affiliated with this Home
-

Seller's Agent in 2020
Jason Lococo
Intero
(775) 343-5444
3 in this area
399 Total Sales
-

Buyer's Agent in 2020
Garrett Lepire
RE/MAX
(775) 720-4712
6 in this area
104 Total Sales
-

Seller's Agent in 2019
Dennis McDuffee
Intero
(775) 720-9000
2 in this area
133 Total Sales
Map
Source: Northern Nevada Regional MLS
MLS Number: 200010693
APN: 008-821-10
- 5931 Goni Rd
- 1401 Jefferson Dr
- 00 N Goni Rd
- 4875 W Sutro Terrace
- 1350 Old Hot Springs Rd
- 150 Manzanita Terrace
- 2610 E Nye Ln
- 92 Manzanita Terrace
- 773 Crimson Cir
- 3100 Melanie Ln
- 310 Mark Way
- 7 Shady Tree Ln
- 2781 E Nye Ln
- 2950 Airport Rd Unit 6
- 777 W Bonanza Dr
- 1328 Windridge Dr
- 2629 Concord Dr
- 3707 Laynya Ln
- 4710 Yukon Ct
- 4201 Tara St
