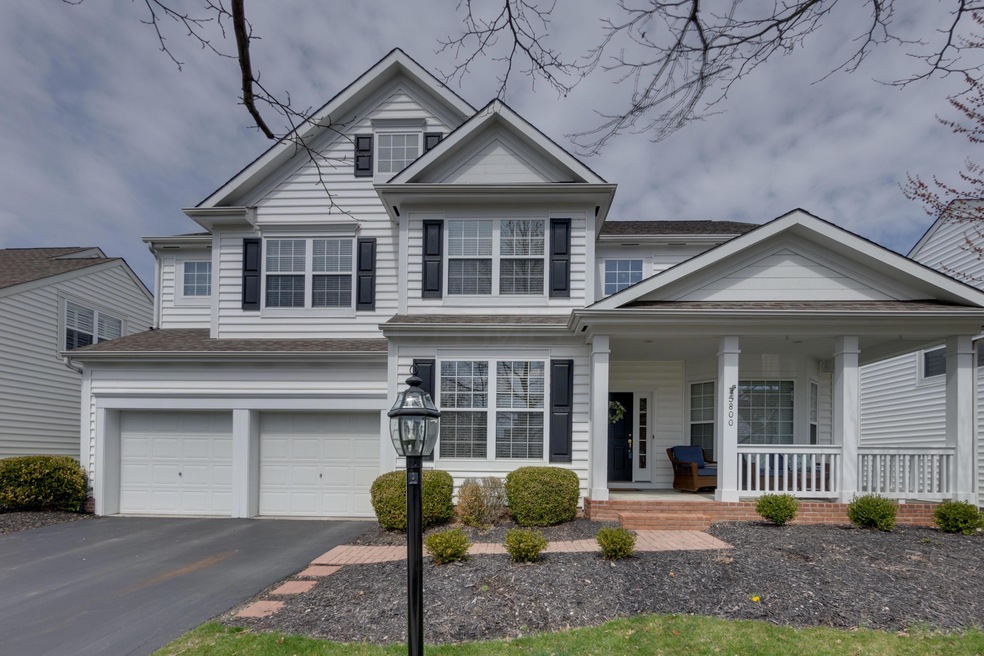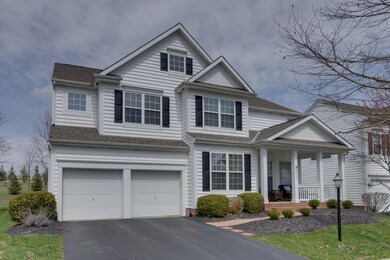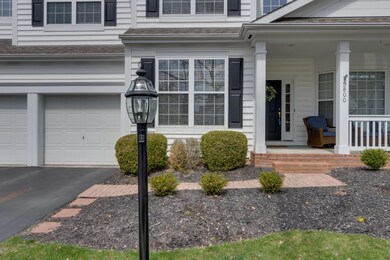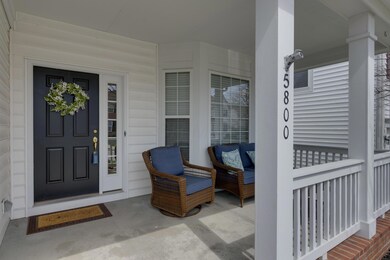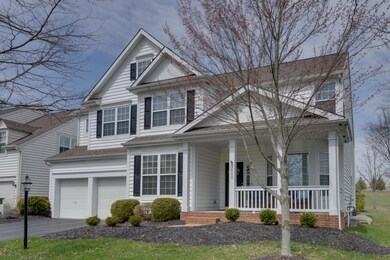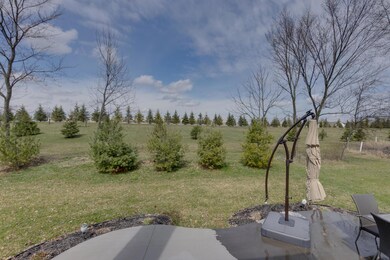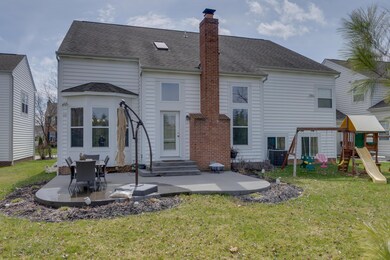
5800 Triplett Square New Albany, OH 43054
Highlights
- Loft
- Great Room
- Garden Bath
- New Albany Primary School Rated A
- 2 Car Attached Garage
- Ceramic Tile Flooring
About This Home
As of June 2018Open house this Sunday, April 15 2-4 p.m. Immaculate condition 5-level-split home in the desirable New Albany Links.This popular floor plan offers home office, formal dining room,open kitchen with granite countertops, beautiful back splash , crown molding and stainless steel appliances. Casual dining area with bay window and vaulted great room with fireplace. Master suite sits on its own level featuring vaulted ceiling. Master bathroom was recently
renovated with custom glass shower and beautiful vessel tub. Upper level consist of spacious bonus room and 3 additional bedrooms. Both lower levels are finished, offering third full bath and abundance of additional living space/storage. Custom built back patio is perfect for entertaining
Last Agent to Sell the Property
AIM Realty Advisors License #2014002368 Listed on: 04/04/2018
Last Buyer's Agent
Monique Grueser
Collective House Realty
Home Details
Home Type
- Single Family
Est. Annual Taxes
- $9,811
Year Built
- Built in 2004
Lot Details
- 7,405 Sq Ft Lot
Parking
- 2 Car Attached Garage
Home Design
- Split Level Home
- Block Foundation
- Wood Siding
- Vinyl Siding
Interior Spaces
- 3,975 Sq Ft Home
- 5-Story Property
- Gas Log Fireplace
- Insulated Windows
- Great Room
- Family Room
- Loft
- Bonus Room
- Laundry on main level
Kitchen
- Gas Range
- Microwave
- Dishwasher
Flooring
- Carpet
- Ceramic Tile
Bedrooms and Bathrooms
- 4 Bedrooms
- Garden Bath
Basement
- Partial Basement
- Recreation or Family Area in Basement
Utilities
- Forced Air Heating and Cooling System
- Heating System Uses Gas
Community Details
- Property has a Home Owners Association
- Association Phone (513) 381-8696
- Towne Properties HOA
Listing and Financial Details
- Assessor Parcel Number 222-003195
Ownership History
Purchase Details
Home Financials for this Owner
Home Financials are based on the most recent Mortgage that was taken out on this home.Purchase Details
Home Financials for this Owner
Home Financials are based on the most recent Mortgage that was taken out on this home.Purchase Details
Home Financials for this Owner
Home Financials are based on the most recent Mortgage that was taken out on this home.Purchase Details
Purchase Details
Home Financials for this Owner
Home Financials are based on the most recent Mortgage that was taken out on this home.Purchase Details
Similar Homes in New Albany, OH
Home Values in the Area
Average Home Value in this Area
Purchase History
| Date | Type | Sale Price | Title Company |
|---|---|---|---|
| Survivorship Deed | $445,000 | None Available | |
| Warranty Deed | $430,000 | Stewart Title Box | |
| Limited Warranty Deed | $310,000 | None Available | |
| Sheriffs Deed | $285,000 | None Available | |
| Warranty Deed | $370,000 | Transohio R | |
| Warranty Deed | $2,160,000 | -- |
Mortgage History
| Date | Status | Loan Amount | Loan Type |
|---|---|---|---|
| Open | $40,000 | Credit Line Revolving | |
| Open | $399,200 | New Conventional | |
| Closed | $336,500 | Future Advance Clause Open End Mortgage | |
| Closed | $333,750 | New Conventional | |
| Closed | $430,000 | New Conventional | |
| Previous Owner | $294,500 | New Conventional | |
| Previous Owner | $72,000 | Credit Line Revolving | |
| Previous Owner | $295,900 | Fannie Mae Freddie Mac | |
| Closed | $36,950 | No Value Available |
Property History
| Date | Event | Price | Change | Sq Ft Price |
|---|---|---|---|---|
| 03/31/2025 03/31/25 | Off Market | $445,000 | -- | -- |
| 06/15/2018 06/15/18 | Sold | $445,000 | -1.1% | $112 / Sq Ft |
| 05/16/2018 05/16/18 | Pending | -- | -- | -- |
| 04/04/2018 04/04/18 | For Sale | $449,900 | +4.6% | $113 / Sq Ft |
| 03/24/2017 03/24/17 | Sold | $430,000 | -4.4% | $108 / Sq Ft |
| 02/22/2017 02/22/17 | Pending | -- | -- | -- |
| 02/10/2017 02/10/17 | For Sale | $449,900 | +45.1% | $113 / Sq Ft |
| 05/21/2012 05/21/12 | Sold | $310,000 | -6.0% | $87 / Sq Ft |
| 04/21/2012 04/21/12 | Pending | -- | -- | -- |
| 03/09/2012 03/09/12 | For Sale | $329,900 | -- | $93 / Sq Ft |
Tax History Compared to Growth
Tax History
| Year | Tax Paid | Tax Assessment Tax Assessment Total Assessment is a certain percentage of the fair market value that is determined by local assessors to be the total taxable value of land and additions on the property. | Land | Improvement |
|---|---|---|---|---|
| 2024 | $11,295 | $181,550 | $29,930 | $151,620 |
| 2023 | $10,711 | $181,545 | $29,925 | $151,620 |
| 2022 | $11,520 | $148,860 | $22,330 | $126,530 |
| 2021 | $11,087 | $148,860 | $22,330 | $126,530 |
| 2020 | $11,031 | $148,860 | $22,330 | $126,530 |
| 2019 | $10,450 | $128,810 | $19,430 | $109,380 |
| 2018 | $9,792 | $120,410 | $19,430 | $100,980 |
| 2017 | $9,811 | $120,410 | $19,430 | $100,980 |
| 2016 | $9,886 | $112,000 | $24,430 | $87,570 |
| 2015 | $9,905 | $112,000 | $24,430 | $87,570 |
| 2014 | $9,286 | $112,000 | $24,430 | $87,570 |
| 2013 | $4,780 | $106,680 | $23,275 | $83,405 |
Agents Affiliated with this Home
-
A
Seller's Agent in 2018
Andrew Meyta
AIM Realty Advisors
(614) 598-2518
20 Total Sales
-
M
Seller Co-Listing Agent in 2018
Mariya Meyta
AIM Realty Advisors
(614) 593-9503
66 Total Sales
-
M
Buyer's Agent in 2018
Monique Grueser
Collective House Realty
-
A
Seller's Agent in 2017
Anthony Thomas
New Albany Realty, LTD
-
S
Seller's Agent in 2012
Susananne Reel
Knowles & Company
-
J
Buyer's Agent in 2012
James Brandt
RE/MAX
Map
Source: Columbus and Central Ohio Regional MLS
MLS Number: 218010201
APN: 222-003195
- 7249 Dean Farm Rd
- 7125 Longfield Ct
- 7301 Wood Edge Ln
- 8410 Woodhaven Loop N
- 7000 Foxglove Dr
- 7385 Wood Edge Ln
- 7361 Wood Edge Ln
- 6879 E Walnut St
- 6837 E Walnut St
- 7565 Steeplechase Ln
- 7130 Sumption Dr
- 7110 Bevelhymer Rd
- 8600 Steeple Wood Dr
- 6946 Dean Farm Rd
- 6869 Central College Rd
- 0 Moonstone Unit Lot 12 225003342
- 0 Moonstone Unit Lot 11 225003341
- 0 Moonstone Unit Lot 5 225003337
- 0 Moonstone Unit LOT 4 225003335
- 0 Moonstone Unit LOT 3 225003334
