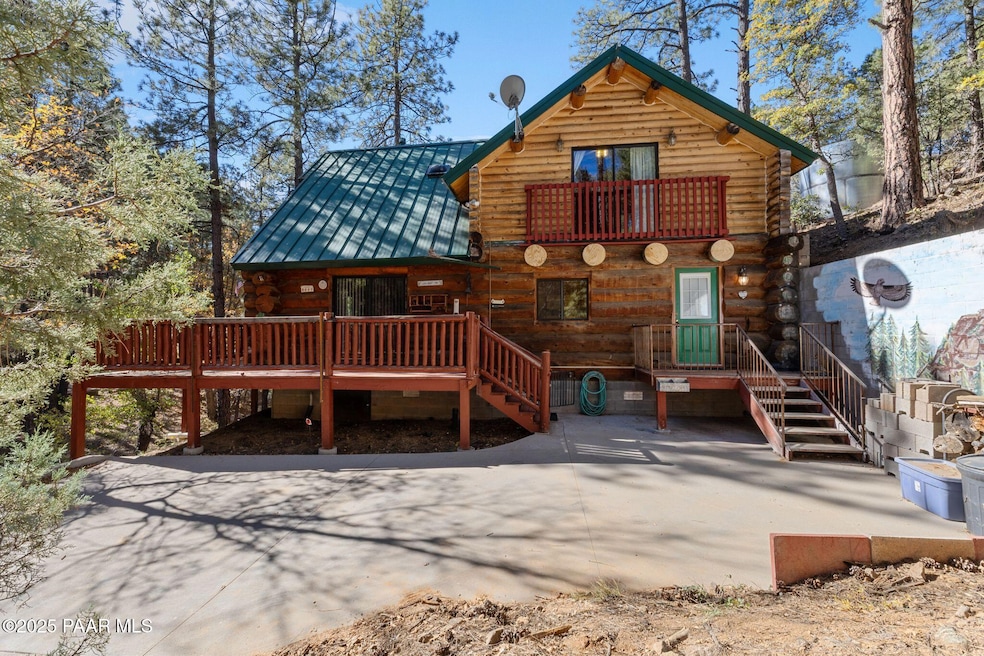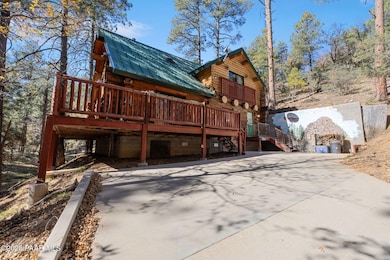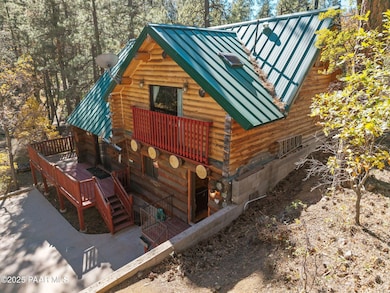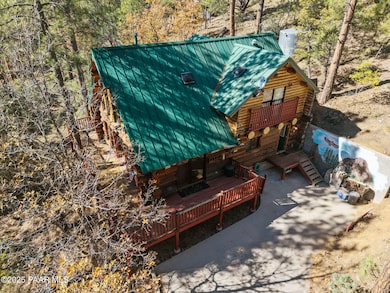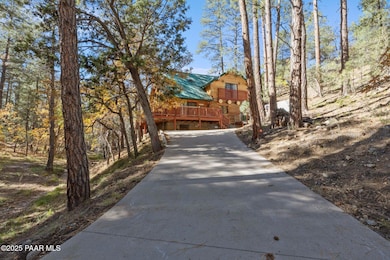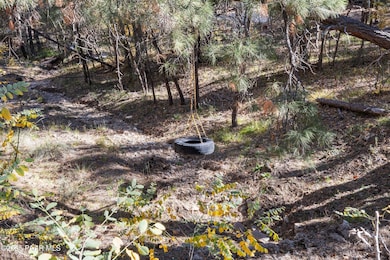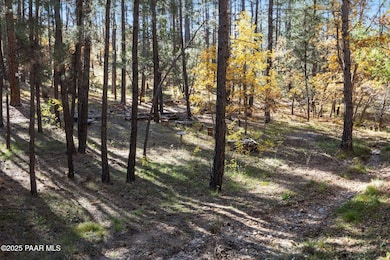5800 W Rooney Way Prescott, AZ 86305
Estimated payment $3,095/month
Highlights
- Very Popular Property
- View of Trees or Woods
- Deck
- Lincoln Elementary School Rated A-
- Pine Trees
- Wood Burning Stove
About This Home
Welcome to your private and peaceful rustic retreat nestled in the heart of Prescott, Arizona. Located at 5800 West Rooney Way, this gorgeous owner-built log home sits on a serene one-acre lot surrounded by the beauty of the woods.Step inside this two-story haven and you'll find three spacious bedrooms and two beautifully appointed bathrooms. The primary suite is conveniently located on the main floor, offering easy access and a touch of luxury. The home boasts gorgeous cathedral ceilings that create an airy, open atmosphere, while the rich wood flooring adds warmth throughout.The heart of the home is a modern kitchen equipped with stainless steel appliances and custom finishes, making it perfect for cooking and entertaining. Outside, enjoy a truly miraculous wraparound deck that offers ample space to take in the tranquil surroundings.This home is as functional as it is beautiful, featuring a great producing well and a reliable septic system. With a durable metal roof and meticulous custom craftsmanship, the sellers spared no expense in creating this stunning log home from top to bottom.If you're looking for a peaceful, secluded home that combines rustic charm with modern amenities, this Prescott gem is ready to welcome you.
Listing Agent
Realty ONE Group Mountain Desert License #SA681665000 Listed on: 11/06/2025

Home Details
Home Type
- Single Family
Est. Annual Taxes
- $2,283
Year Built
- Built in 1999
Lot Details
- 1 Acre Lot
- Property fronts a county road
- Dirt Road
- Partially Fenced Property
- Gentle Sloping Lot
- Hillside Location
- Pine Trees
- Property is zoned RCU-2A
Parking
- 2 Car Detached Garage
- Dirt Driveway
Home Design
- Log Cabin
- Stem Wall Foundation
- Metal Roof
- Log Siding
Interior Spaces
- 1,539 Sq Ft Home
- 2-Story Property
- Beamed Ceilings
- Cathedral Ceiling
- Ceiling Fan
- Wood Burning Stove
- Wood Burning Fireplace
- Double Pane Windows
- Drapes & Rods
- Aluminum Window Frames
- Wood Flooring
- Views of Woods
- Crawl Space
- Fire and Smoke Detector
Kitchen
- Oven
- Gas Range
- Microwave
- Solid Surface Countertops
Bedrooms and Bathrooms
- 3 Bedrooms
- Split Bedroom Floorplan
Laundry
- Laundry Room
- Dryer
- Washer
Utilities
- Central Air
- Heating System Uses Propane
- 220 Volts
- Private Water Source
- Propane Water Heater
- Septic System
Additional Features
- Level Entry For Accessibility
- Deck
Community Details
- No Home Owners Association
Listing and Financial Details
- Assessor Parcel Number 1
Map
Home Values in the Area
Average Home Value in this Area
Tax History
| Year | Tax Paid | Tax Assessment Tax Assessment Total Assessment is a certain percentage of the fair market value that is determined by local assessors to be the total taxable value of land and additions on the property. | Land | Improvement |
|---|---|---|---|---|
| 2026 | $2,175 | $49,250 | -- | -- |
| 2024 | $2,104 | $46,473 | -- | -- |
| 2023 | $2,104 | $37,068 | $5,196 | $31,872 |
| 2022 | $2,030 | $30,785 | $3,709 | $27,076 |
| 2021 | $2,055 | $30,266 | $4,382 | $25,884 |
| 2020 | $2,030 | $0 | $0 | $0 |
| 2019 | $1,985 | $0 | $0 | $0 |
| 2018 | $1,907 | $0 | $0 | $0 |
| 2017 | $1,812 | $0 | $0 | $0 |
| 2016 | $1,574 | $0 | $0 | $0 |
| 2015 | -- | $0 | $0 | $0 |
| 2014 | -- | $0 | $0 | $0 |
Property History
| Date | Event | Price | List to Sale | Price per Sq Ft |
|---|---|---|---|---|
| 11/06/2025 11/06/25 | For Sale | $550,000 | -- | $357 / Sq Ft |
Purchase History
| Date | Type | Sale Price | Title Company |
|---|---|---|---|
| Deed | -- | None Listed On Document | |
| Interfamily Deed Transfer | -- | None Available | |
| Interfamily Deed Transfer | -- | -- | |
| Joint Tenancy Deed | $23,000 | Capital Title Agency | |
| Warranty Deed | $20,000 | Transamerica Title Ins Co |
Mortgage History
| Date | Status | Loan Amount | Loan Type |
|---|---|---|---|
| Previous Owner | $14,000 | Seller Take Back |
Source: Prescott Area Association of REALTORS®
MLS Number: 1077595
APN: 100-07-001J
- 347 S Burton Dr
- 757 N Valley View Dr
- 835 Happy Valley Rd
- 761 N Hillside Dr
- 611 N Valley View Dr Unit 23
- 611 N Valley View Dr
- 5592 W Mountain View Unit 27
- 5592 W Mountain View
- 5588 W Mountain View
- 5792 W Pine Cove
- 5005 W Smoki Dr
- 5003 W Smoki Dr
- 4080 W Smoki Dr
- 1515 N Happy Valley Rd
- 1515 N Happy Valley Rd Unit 3&4
- 1044 N Turkey Run Rd
- 932 Rock Haven Unit 1
- 0 Windy Ridge --
- 5500 W Lonesome Hawk Dr
- 1516 N Holly Dr
- 2373 W Mountain Laurel Rd Unit ID1292576P
- 1805 Bridge Park Place
- 305 Remington Trail
- 1360 W Copper Canyon Dr
- 1628 Lindley Dr
- 1628 W Lindley Dr
- 1716 Alpine Meadows Ln Unit 1007
- 1716 Alpine Meadows Ln Unit 403
- 1230 Pine Dr Unit A
- 1314 Rockwood Dr
- 1320 Rockwood Dr
- 1324 Rockwood Dr
- 1308 Rockwood Dr
- 847 W Clubhouse Dr
- 1131 Hughes St
- 117 Cory Ave
- 1022 Gail Gardner Way Unit A
- 818 W Hoover Ln
- 1100 Denim Dr
- 820 Bryce Canyon Cir
