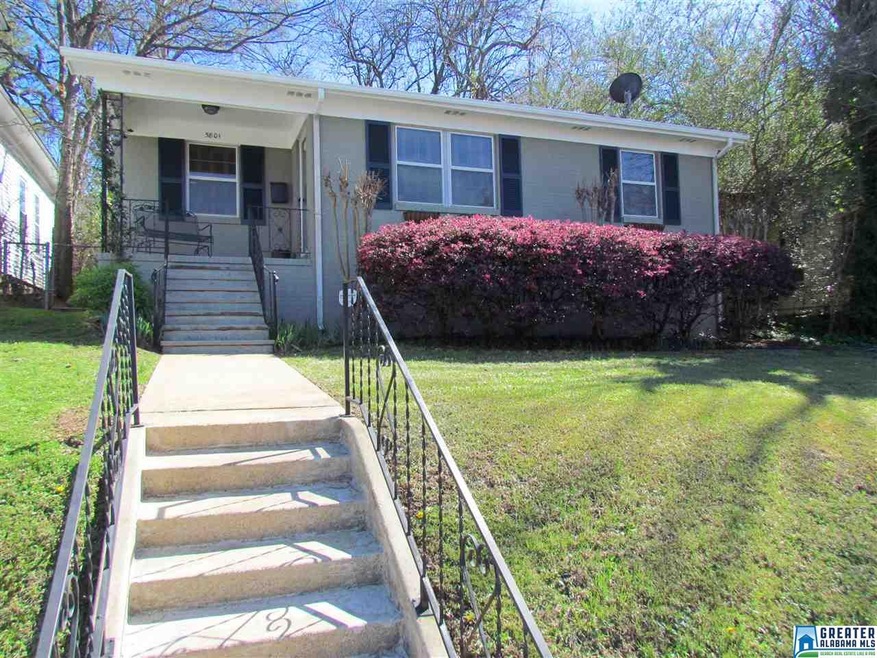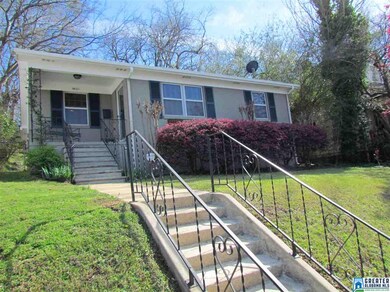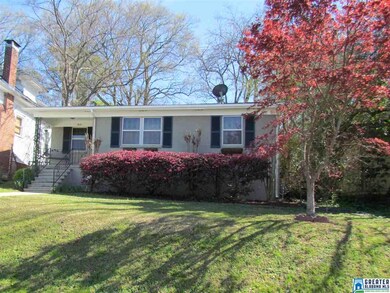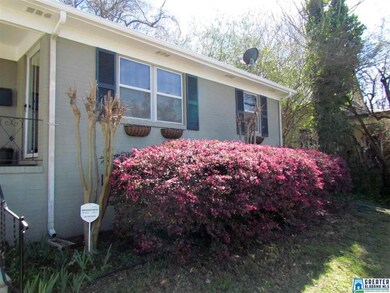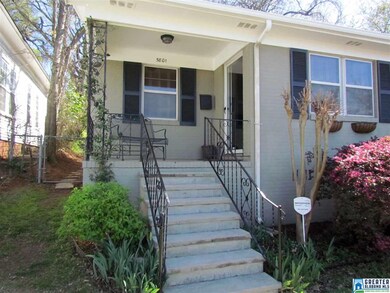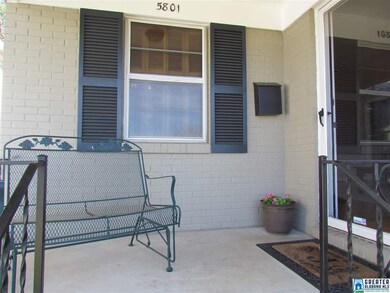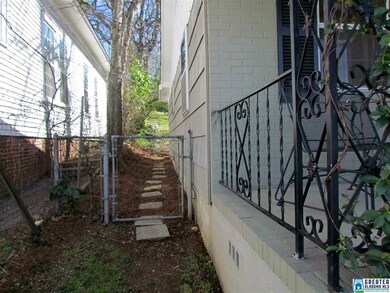
5801 5th Ct S Birmingham, AL 35212
Crestwood North NeighborhoodHighlights
- City View
- Attic
- Fenced Yard
- Wood Flooring
- Covered Patio or Porch
- Community Playground
About This Home
As of May 2018HURRY! THIS ONE WON'T LAST LONG AT THIS PRICE!! Adorable 3/1 Crestwood Cottage with cute back yard and covered patio. This home has 3 spacious bedrooms and a full bath. Large kitchen with beautiful slate floors and a new dishwasher. Hardwood floors throughout and neutral paint colors make this home move-in ready. Just bring your furniture! New roof in 2007. Newer HVAC. HURRY HURRY HURRY!
Last Buyer's Agent
April McCraney
Keller Williams Realty Vestavia License #105747
Home Details
Home Type
- Single Family
Est. Annual Taxes
- $1,564
Year Built
- 1962
Lot Details
- Fenced Yard
- Few Trees
Home Design
- Brick Exterior Construction
- Wood Siding
Interior Spaces
- 966 Sq Ft Home
- 1-Story Property
- Smooth Ceilings
- Ceiling Fan
- Window Treatments
- Dining Room
- City Views
- Crawl Space
- Attic
Kitchen
- Convection Oven
- Electric Oven
- Electric Cooktop
- Built-In Microwave
- Dishwasher
- Laminate Countertops
Flooring
- Wood
- Tile
- Slate Flooring
Bedrooms and Bathrooms
- 3 Bedrooms
- 1 Full Bathroom
- Bathtub and Shower Combination in Primary Bathroom
- Linen Closet In Bathroom
Laundry
- Laundry Room
- Laundry on main level
- Washer and Electric Dryer Hookup
Home Security
- Home Security System
- Storm Doors
Parking
- On-Street Parking
- Off-Street Parking
Outdoor Features
- Covered Patio or Porch
Utilities
- Forced Air Heating and Cooling System
- Heating System Uses Gas
- Gas Water Heater
Community Details
- Community Playground
- Park
Listing and Financial Details
- Assessor Parcel Number 23-00-21-4-018-007.000
Ownership History
Purchase Details
Home Financials for this Owner
Home Financials are based on the most recent Mortgage that was taken out on this home.Purchase Details
Home Financials for this Owner
Home Financials are based on the most recent Mortgage that was taken out on this home.Purchase Details
Home Financials for this Owner
Home Financials are based on the most recent Mortgage that was taken out on this home.Purchase Details
Home Financials for this Owner
Home Financials are based on the most recent Mortgage that was taken out on this home.Purchase Details
Home Financials for this Owner
Home Financials are based on the most recent Mortgage that was taken out on this home.Purchase Details
Home Financials for this Owner
Home Financials are based on the most recent Mortgage that was taken out on this home.Purchase Details
Purchase Details
Purchase Details
Similar Homes in the area
Home Values in the Area
Average Home Value in this Area
Purchase History
| Date | Type | Sale Price | Title Company |
|---|---|---|---|
| Warranty Deed | $186,000 | -- | |
| Warranty Deed | $149,900 | -- | |
| Warranty Deed | $124,000 | None Available | |
| Warranty Deed | $104,900 | -- | |
| Quit Claim Deed | -- | -- | |
| Quit Claim Deed | -- | -- | |
| Corporate Deed | $22,027 | -- | |
| Trustee Deed | $41,055 | -- | |
| Survivorship Deed | $500 | Cahaba Title Inc |
Mortgage History
| Date | Status | Loan Amount | Loan Type |
|---|---|---|---|
| Open | $284,000 | New Conventional | |
| Closed | $186,000 | New Conventional | |
| Previous Owner | $159,000 | New Conventional | |
| Previous Owner | $119,920 | New Conventional | |
| Previous Owner | $121,754 | FHA | |
| Previous Owner | $103,279 | FHA |
Property History
| Date | Event | Price | Change | Sq Ft Price |
|---|---|---|---|---|
| 07/17/2025 07/17/25 | Price Changed | $309,900 | -1.6% | $248 / Sq Ft |
| 05/16/2025 05/16/25 | For Sale | $314,900 | +69.3% | $252 / Sq Ft |
| 05/15/2018 05/15/18 | Sold | $186,000 | -7.0% | $193 / Sq Ft |
| 04/13/2018 04/13/18 | Price Changed | $199,900 | -6.6% | $207 / Sq Ft |
| 03/24/2018 03/24/18 | For Sale | $214,000 | +42.8% | $222 / Sq Ft |
| 04/24/2017 04/24/17 | Sold | $149,900 | 0.0% | $155 / Sq Ft |
| 03/13/2017 03/13/17 | For Sale | $149,900 | -- | $155 / Sq Ft |
Tax History Compared to Growth
Tax History
| Year | Tax Paid | Tax Assessment Tax Assessment Total Assessment is a certain percentage of the fair market value that is determined by local assessors to be the total taxable value of land and additions on the property. | Land | Improvement |
|---|---|---|---|---|
| 2024 | $1,564 | $24,100 | -- | -- |
| 2022 | $1,512 | $21,840 | $12,500 | $9,340 |
| 2021 | $1,436 | $20,800 | $15,340 | $5,460 |
| 2020 | $1,267 | $18,460 | $11,200 | $7,260 |
| 2019 | $1,136 | $16,660 | $0 | $0 |
| 2018 | $2,204 | $30,400 | $0 | $0 |
| 2017 | $869 | $12,980 | $0 | $0 |
| 2016 | $926 | $13,760 | $0 | $0 |
| 2015 | $926 | $12,980 | $0 | $0 |
| 2014 | $802 | $13,120 | $0 | $0 |
| 2013 | $802 | $12,800 | $0 | $0 |
Agents Affiliated with this Home
-
Jessica Gilmore

Seller's Agent in 2025
Jessica Gilmore
ARC Realty 280
(205) 886-9221
2 in this area
182 Total Sales
-
Tammy Williamson

Seller's Agent in 2018
Tammy Williamson
Real Broker LLC
(205) 639-9147
31 Total Sales
-
J
Buyer's Agent in 2018
Judy Gwin
eXp Realty, LLC Central
-
Mari Wohlfarth

Seller's Agent in 2017
Mari Wohlfarth
RealtySouth
(205) 223-8561
3 in this area
108 Total Sales
-
A
Buyer's Agent in 2017
April McCraney
Keller Williams Realty Vestavia
-
J
Buyer Co-Listing Agent in 2017
Jim Bailey
NON MLS OFFICE
Map
Source: Greater Alabama MLS
MLS Number: 776828
APN: 23-00-21-4-018-007.000
- 5808 5th Ct S
- 5825 5th Ct S
- 513 59th St S
- 5812 6th Ave S
- 5929 5th Ave S
- 5912 3rd Ave S
- 5829 6th Ave S
- 605 55th Place S
- 6029 5th Ct S
- 6024 5th Terrace S
- 6029 Georgia Rd
- 633 62nd St S
- 128 61st St S
- 5436 7th Ave S
- 5605 7th Ave S
- 6119 Georgia Rd Unit 6&7
- 508 63rd St S
- 609 54th St S
- 539 63rd St S
- 522 64th St S
