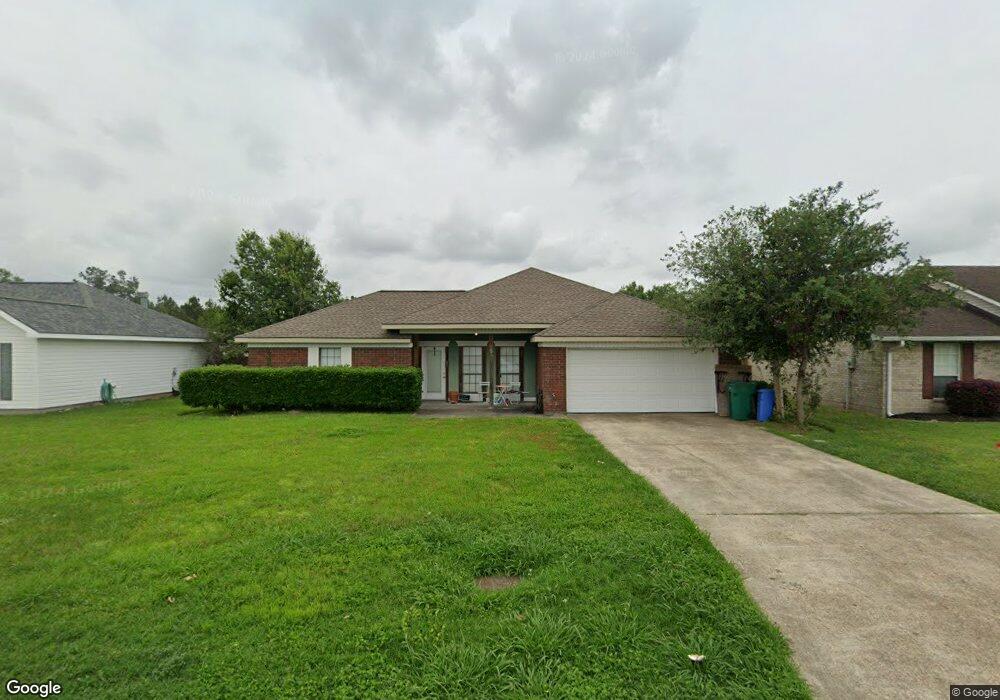
5801 Berwick Ln Lake Charles, LA 70605
Highlights
- No HOA
- Concrete Porch or Patio
- Attached Carport
- A.A. Nelson Elementary School Rated A-
- Tile Flooring
- Central Heating and Cooling System
About This Home
As of February 2018Beautiful 3 bedroom 2 bath brick home in Barbe School district. Excellent neighborhood. Home boasts updated flooring, tray ceilings in living and bedrooms and double walk in closets in the master! Home is in excellent condition and move in ready. The sellers will leave the washer/dryer, refrigerator, dishwasher, microwave, range/oven. They will also provide a home warranty.
Last Agent to Sell the Property
CENTURY 21 Bessette Flavin License #4569 Listed on: 09/16/2013
Home Details
Home Type
- Single Family
Est. Annual Taxes
- $1,009
Year Built
- Built in 1995
Lot Details
- 9,148 Sq Ft Lot
- Fenced
- Rectangular Lot
Home Design
- Turnkey
- Brick Exterior Construction
- Slab Foundation
- Asphalt Roof
Interior Spaces
- 1,650 Sq Ft Home
- 1-Story Property
- Fire and Smoke Detector
- Washer Hookup
Kitchen
- Oven or Range
- Microwave
- Dishwasher
Flooring
- Laminate
- Tile
Bedrooms and Bathrooms
- 3 Bedrooms
- 2 Full Bathrooms
Parking
- 2 Car Garage
- Attached Carport
Schools
- Nelson Elementary School
- Barbe High School
Additional Features
- Concrete Porch or Patio
- Central Heating and Cooling System
Community Details
- No Home Owners Association
- Built by Carter
- Highland Meadows Subdivision
Listing and Financial Details
- Tax Lot 152
- Assessor Parcel Number 01245104
Ownership History
Purchase Details
Home Financials for this Owner
Home Financials are based on the most recent Mortgage that was taken out on this home.Purchase Details
Home Financials for this Owner
Home Financials are based on the most recent Mortgage that was taken out on this home.Similar Homes in Lake Charles, LA
Home Values in the Area
Average Home Value in this Area
Purchase History
| Date | Type | Sale Price | Title Company |
|---|---|---|---|
| Deed | -- | -- | |
| Deed | $165,000 | Elite Title Insurance Agency |
Mortgage History
| Date | Status | Loan Amount | Loan Type |
|---|---|---|---|
| Open | $140,000 | Commercial | |
| Previous Owner | $162,011 | FHA | |
| Previous Owner | $117,521 | FHA |
Property History
| Date | Event | Price | Change | Sq Ft Price |
|---|---|---|---|---|
| 02/16/2018 02/16/18 | Sold | -- | -- | -- |
| 01/05/2018 01/05/18 | Pending | -- | -- | -- |
| 08/16/2017 08/16/17 | For Sale | $208,500 | +21.2% | $126 / Sq Ft |
| 11/12/2013 11/12/13 | Sold | -- | -- | -- |
| 10/17/2013 10/17/13 | Pending | -- | -- | -- |
| 09/16/2013 09/16/13 | For Sale | $172,000 | -- | $104 / Sq Ft |
Tax History Compared to Growth
Tax History
| Year | Tax Paid | Tax Assessment Tax Assessment Total Assessment is a certain percentage of the fair market value that is determined by local assessors to be the total taxable value of land and additions on the property. | Land | Improvement |
|---|---|---|---|---|
| 2024 | $1,009 | $16,980 | $3,460 | $13,520 |
| 2023 | $1,009 | $16,980 | $3,460 | $13,520 |
| 2022 | $1,011 | $16,980 | $3,460 | $13,520 |
| 2021 | $1,031 | $16,980 | $3,460 | $13,520 |
| 2020 | $1,648 | $15,490 | $3,320 | $12,170 |
| 2019 | $1,754 | $16,720 | $3,200 | $13,520 |
| 2018 | $969 | $16,720 | $3,200 | $13,520 |
| 2017 | $1,769 | $16,720 | $3,200 | $13,520 |
| 2016 | $1,070 | $16,720 | $3,200 | $13,520 |
| 2015 | $1,070 | $10,430 | $2,200 | $8,230 |
Agents Affiliated with this Home
-

Seller's Agent in 2018
Bailey Dowden
The Real Estate Brokerage
(337) 853-2557
284 Total Sales
-

Buyer's Agent in 2018
Greg Wise
Latter & Blum Compass-LC
(337) 794-6117
320 Total Sales
-

Seller's Agent in 2013
Larry Turner
CENTURY 21 Bessette Flavin
(337) 540-1916
351 Total Sales
-

Buyer's Agent in 2013
PEGGIE HOLLOWELL
CENTURY 21 Bessette Flavin
(337) 515-2583
71 Total Sales
Map
Source: Greater Southern MLS
MLS Number: 125879
APN: 01245104
- 909 Inverery Dr
- 1001 Aberdeen Dr
- 975 N Kade Ln
- 940 S Kade Ln
- 956 S Kade Ln
- 5691 Smokey Hills Trail
- 809 E Kade Ln
- 1023 S Kade Ln
- 5817 Dundee St
- 5805 Dundee St
- 5688 Spanish Mission Ct
- 862 Mary Diane McCall Dr
- 931 Mary Diane McCall Rd
- 1086 Mary Diane McCall Dr
- 917 Mary Diane McCall Dr
- 1102 Mary Diane McCall Dr
- 903 Mary Diane McCall Dr
- 889 Mary Diane McCall Dr
- 1057 Mary Diane McCall Dr
- 875 Mary Diane McCall Dr
