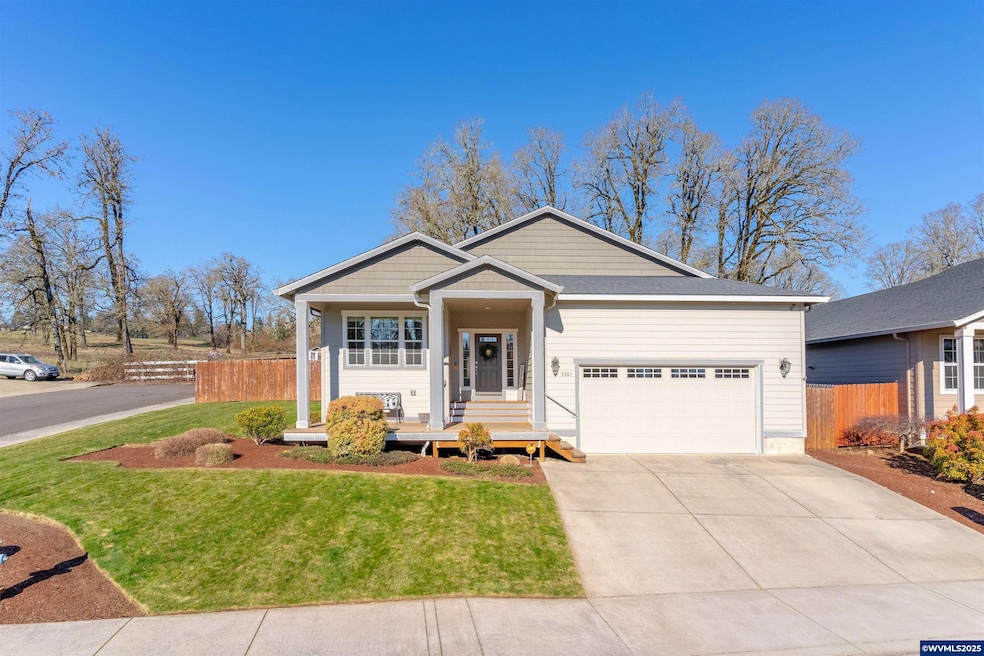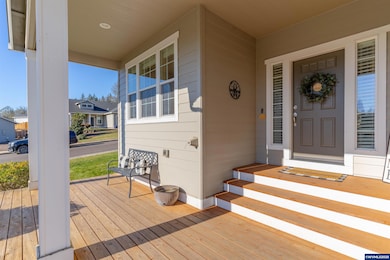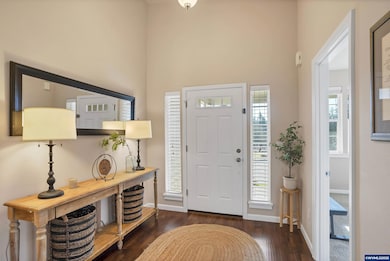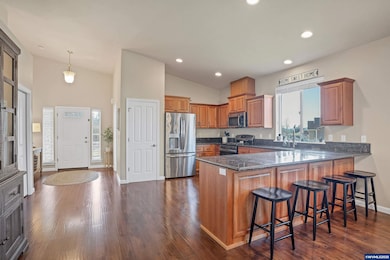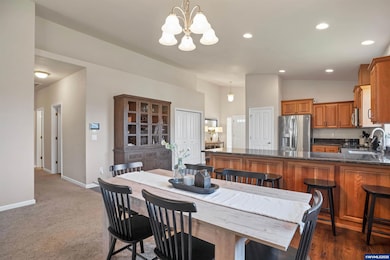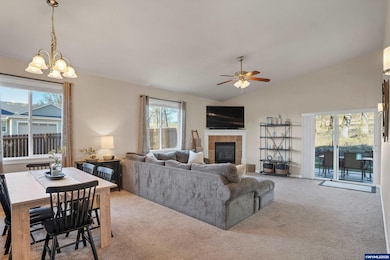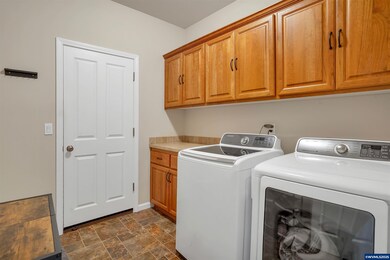
$549,900
- 3 Beds
- 2 Baths
- 1,794 Sq Ft
- 5877 Delaney Rd SE
- Turner, OR
Beautifully maintained 3-bedroom, 2-bath home in Turner’s Cascade school district! Spacious great room, gorgeous hard wood floors, skylights, cozy gas fireplace, and vaulted ceilings open to a huge kitchen with granite counters, full pantry, and abundant cabinetry. Primary suite features French doors, chandelier w/fan, walk-in closet, soaking tub, and dual vanities. Fresh paint, decks for
LISA LANG PREMIERE PROPERTY GROUP, LLC ALBANY
