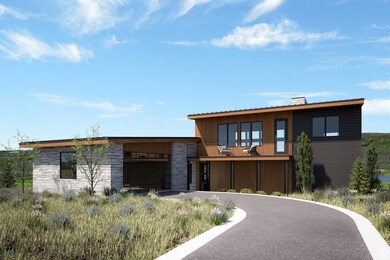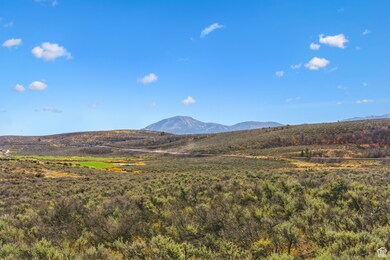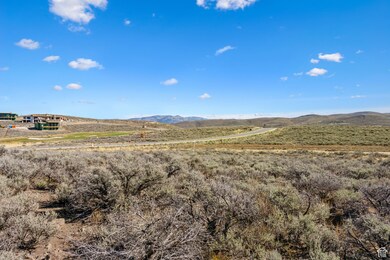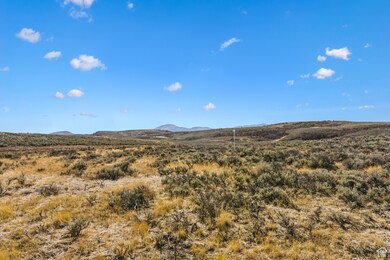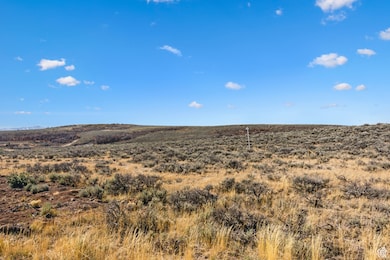Estimated payment $24,304/month
Highlights
- Fitness Center
- New Construction
- Mountain View
- South Summit High School Rated 9+
- Gated Community
- Clubhouse
About This Home
Introducing Hawks Pass in Promontory - We are delighted to introduce Hawks Pass, an exclusive new enclave set amidst the scenic Painted Valley near the Nicklaus Golf Course and conveniently located near Promontory's much-anticipated third entrance gate from Brown's Canyon, planned to open in 2025. This new access point provides easy entry to the highly anticipated Deer Valley East, part of an unprecedented ski expansion bringing world-class skiing even closer to home. The debut release of Haws Pass includes five beautifully crafted, four-bedroom villas built by Promontory Homes with interiors by Alder & Tweed, featuring the newly designed, single level Picasso model and set against a backdrop of the Deer Valley and Park City mountains. Floor plans are pre-approved, and multiple facets of the usual design/build process have been absorbed into the cost of these homes, saving each Buyer time and money while allowing peace of mind. Residents will enjoy easy access to the Nicklaus Clubhouse, featuring The Peak restaurant, a fully equipped fitness center, and the forthcoming spa expansion of the newly-named Spa at Promontory. Each villa is thoughtfully positioned around a dedicated park, creating a tranquil, community-focused environment. Discover the rare opportunity to join this exceptional neighborhood, where natural beauty meets refined living. A Full Golf Membership is presently available with all Developer offerings at Promontory Club, by separate purchase and based on approval by membership committee.
Listing Agent
Berkshire Hathaway HomeServices Utah Properties (Promontory) License #9023863 Listed on: 12/12/2024

Home Details
Home Type
- Single Family
Year Built
- Built in 2026 | New Construction
Lot Details
- 0.49 Acre Lot
- Sloped Lot
- Property is zoned Single-Family, Short Term Rental Allowed
HOA Fees
- $900 Monthly HOA Fees
Parking
- 2 Car Attached Garage
Home Design
- Pitched Roof
- Metal Roof
- Stone Siding
Interior Spaces
- 2,816 Sq Ft Home
- 2-Story Property
- Vaulted Ceiling
- 1 Fireplace
- Great Room
- Mountain Views
- Walk-Out Basement
Kitchen
- Gas Range
- Range Hood
- Microwave
- Disposal
Bedrooms and Bathrooms
- 4 Bedrooms
- Walk-In Closet
Outdoor Features
- Balcony
Schools
- South Summit Elementary And Middle School
- South Summit High School
Utilities
- Forced Air Heating and Cooling System
- Natural Gas Connected
Listing and Financial Details
- Assessor Parcel Number PHP-3
Community Details
Overview
- Morgan Reese Association, Phone Number (435) 333-4063
- Hawks Pass Subdivision
Amenities
- Sauna
- Clubhouse
Recreation
- Tennis Courts
- Fitness Center
- Community Pool
- Community Spa
- Hiking Trails
- Bike Trail
Security
- Security Guard
- Gated Community
Map
Property History
| Date | Event | Price | List to Sale | Price per Sq Ft |
|---|---|---|---|---|
| 10/23/2025 10/23/25 | Price Changed | $3,776,000 | +5.2% | $1,341 / Sq Ft |
| 10/22/2025 10/22/25 | Pending | -- | -- | -- |
| 03/17/2025 03/17/25 | Price Changed | $3,590,000 | +1.8% | $1,275 / Sq Ft |
| 12/19/2024 12/19/24 | Price Changed | $3,525,000 | +0.4% | $1,252 / Sq Ft |
| 12/12/2024 12/12/24 | For Sale | $3,512,000 | -- | $1,247 / Sq Ft |
Source: UtahRealEstate.com
MLS Number: 2054408
- 5801 Double Deer Loop
- 6256 Double Deer Loop
- 6256 Double Deer Loop Unit 4
- 5823 Golf Club Link
- 6417 Double Deer Loop
- 5760 Double Deer Loop Unit 25
- 6061 Golf Club Link
- 6033 Golf Club Link
- 5812 Double Deer Dr Unit 26
- 6105 Golf Club Link
- 6423 Golden Bear Loop W
- 5857 Golf Club Link
- 6237 Painted Valley Pass Unit 38
- 6035 Painted Valley Pass Unit 34
- 6579 Badger Ct Unit 73
- 5991 Painted Valley Pass Unit 33
- 5785 Golf Club Link
- 6297 Painted Valley Pass Unit 40
- 6368 Painted Valley Pass Unit 24
- 5812 Double Deer Loop Unit 26

